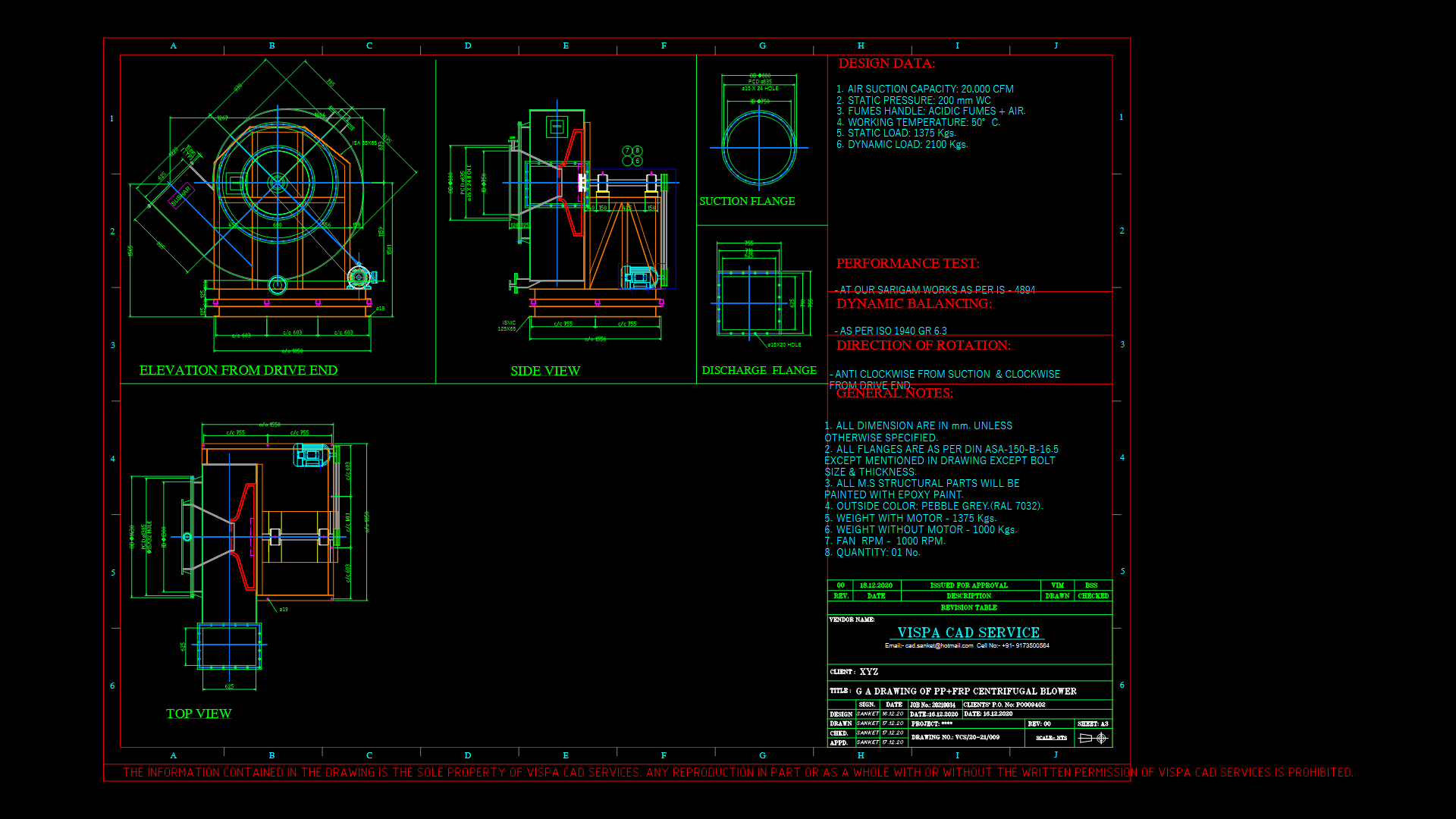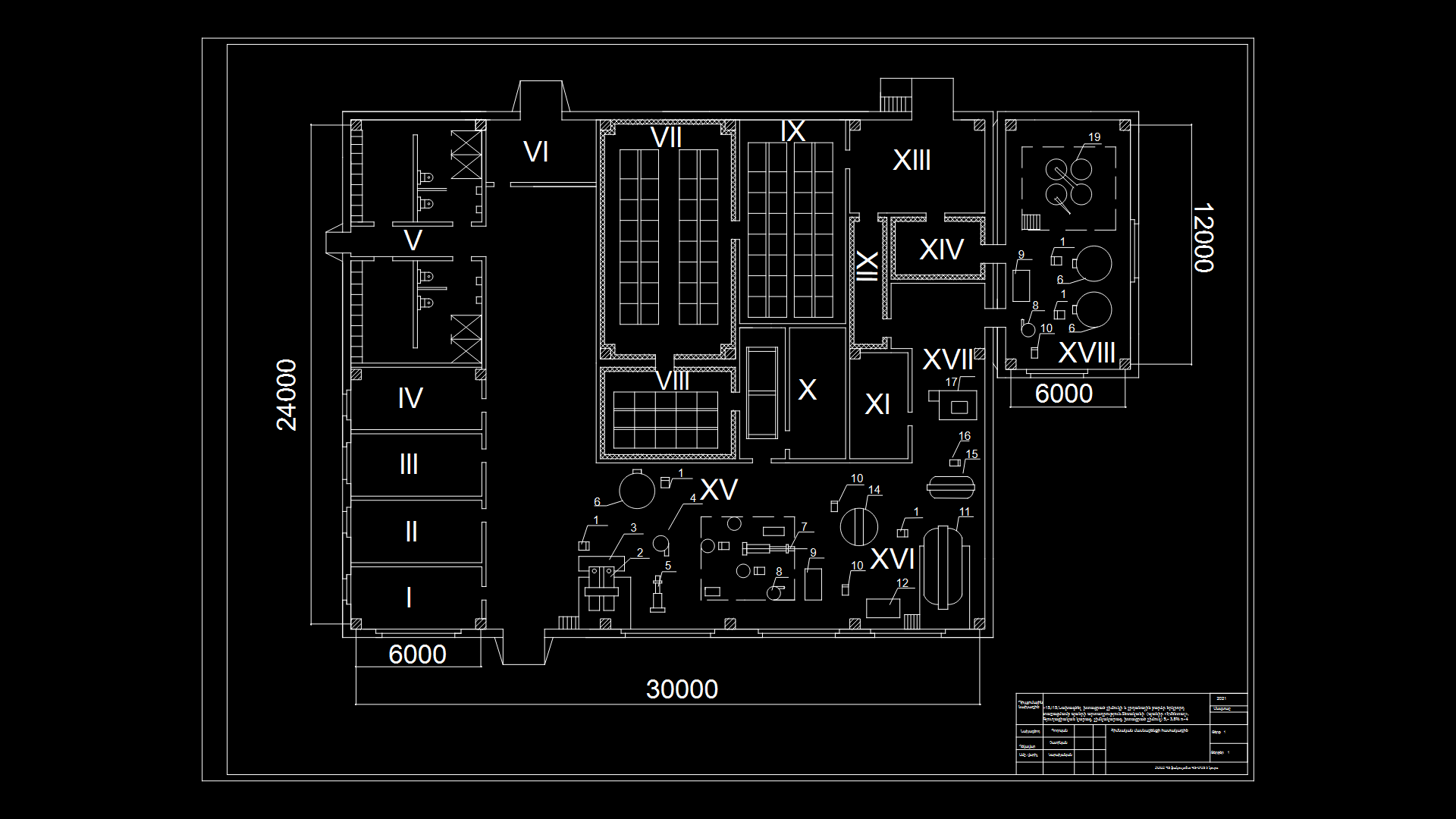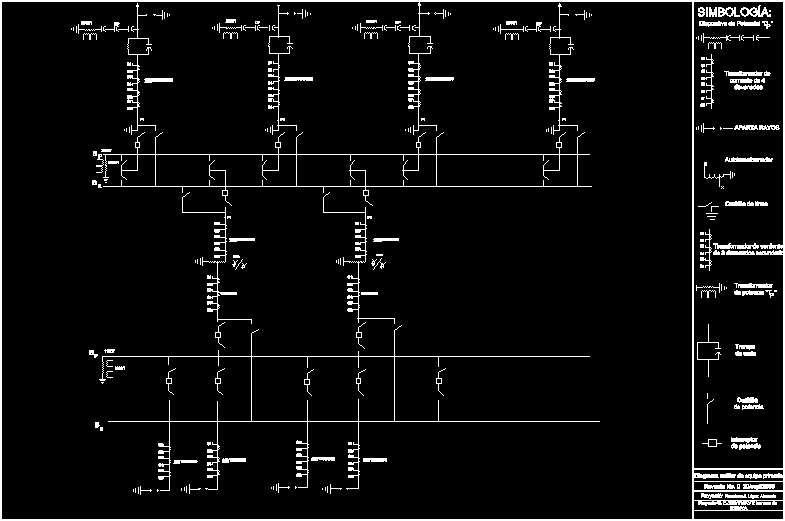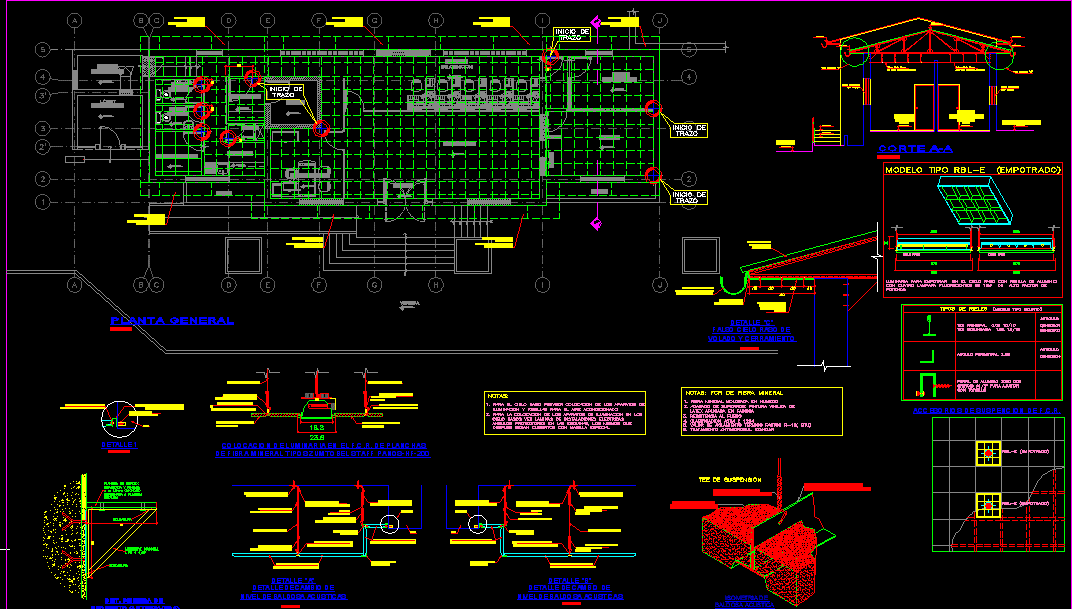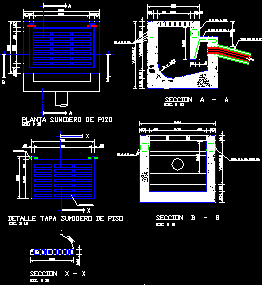Domestic Water Tank DWG Section for AutoCAD
ADVERTISEMENT
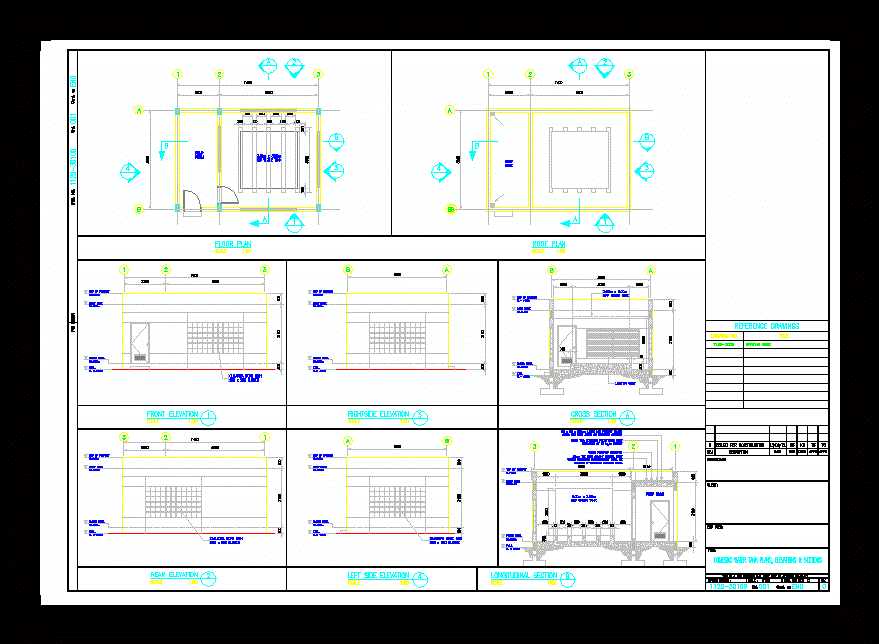
ADVERTISEMENT
DOMESTIC WATER TANK – PLANT – SECTIONS – DETAILS
Drawing labels, details, and other text information extracted from the CAD file:
rev., title:, scale :, drawing number :, this is a cad drawing and must not be altered manually, appd, chkd, dwn, date, description, consultant:, reference drawings, drawing no., title, client:, end user:, for binding, sht., cont. on, dwg. no., issued for construction, enter level name, scale, metres, floor level, f.g.l., top of parapet, roof deck, water proofing membrane, end, floor plan, roof plan, front elevation, rear elevation, rightside elevation, left side elevation, cross section, longitudinal section
Raw text data extracted from CAD file:
| Language | English |
| Drawing Type | Section |
| Category | Industrial |
| Additional Screenshots |
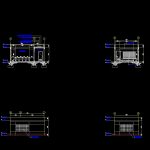 |
| File Type | dwg |
| Materials | Other |
| Measurement Units | Metric |
| Footprint Area | |
| Building Features | Deck / Patio |
| Tags | à gaz, agua, autocad, details, domestic, DWG, gas, híbrido, hybrid, hybrides, l'eau, plant, reservoir, section, sections, tank, tanque, wasser, water |
