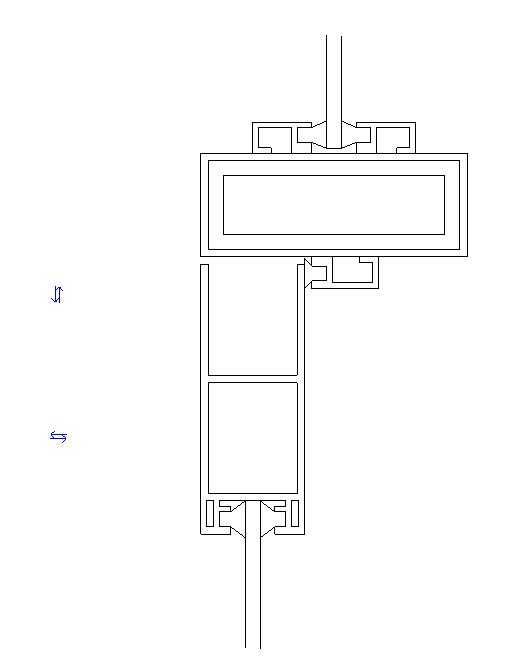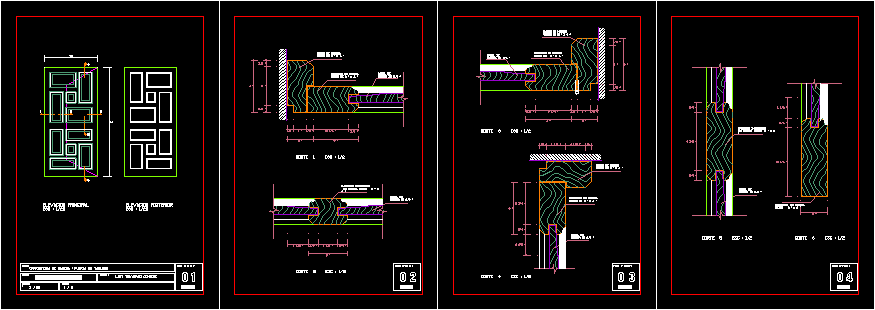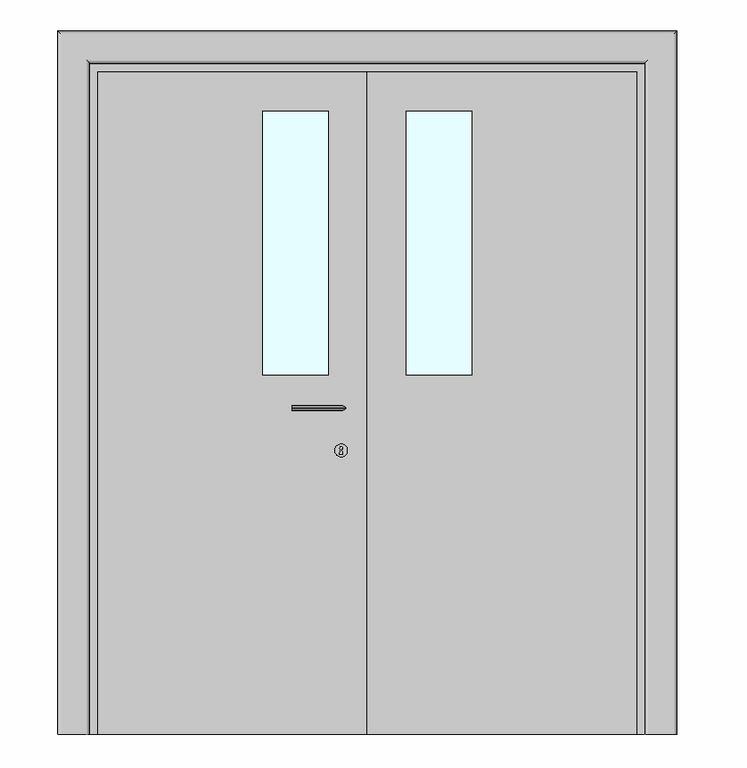Door Details DWG Plan for AutoCAD
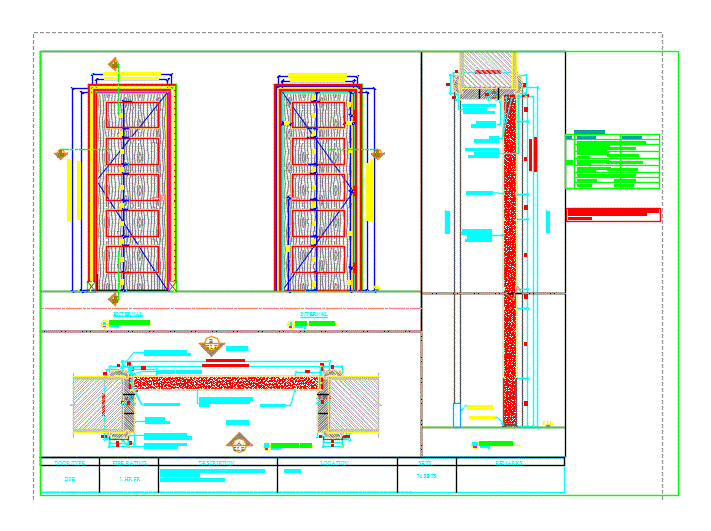
Door plan, section ,and ironmongery details
Drawing labels, details, and other text information extracted from the CAD file:
keyplan, f.f.l., scale, rev., this is a cad drawing and must not be altered manually, drawing number:, title, general notes:, project:, sub contractor, timber products, dhp, as per schedule, euro profile mortise cylinder lock case, euro profile double cylinder, description, cord number, item, euro profile cylinder escutcheon, floor mounted door stop, door closer, kick plate, ironmongery, pair of lever handle on roses, door hinge, sec, ele, hardwood lipping., front elevation, ele., back elevation, horizontal sec., sec., vertical sec., gf: store, door type, fire rating, location, sets, remarks, x,x, y,y, continuous rubber gasket shall be provide and to be flame retardant neoprene gasket in case of fire rated doors in addition to the intumescent strips
Raw text data extracted from CAD file:
| Language | English |
| Drawing Type | Plan |
| Category | Doors & Windows |
| Additional Screenshots |
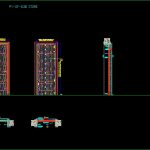 |
| File Type | dwg |
| Materials | Wood, Other |
| Measurement Units | Metric |
| Footprint Area | |
| Building Features | |
| Tags | autocad, details, door, DWG, plan, section |



