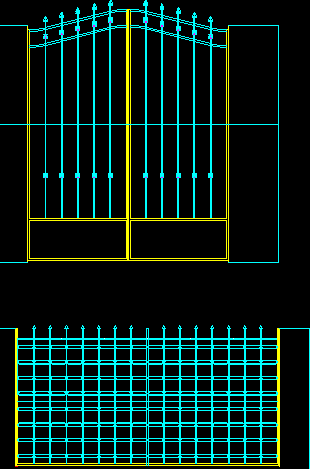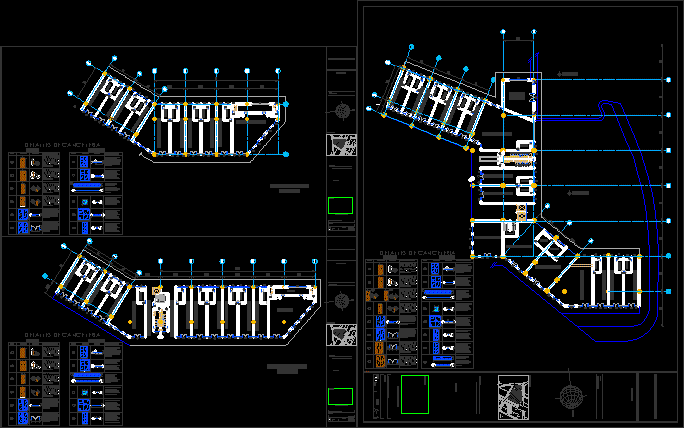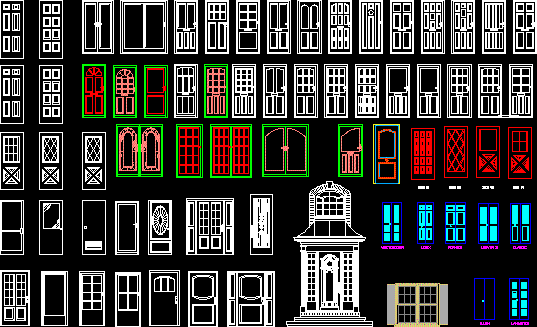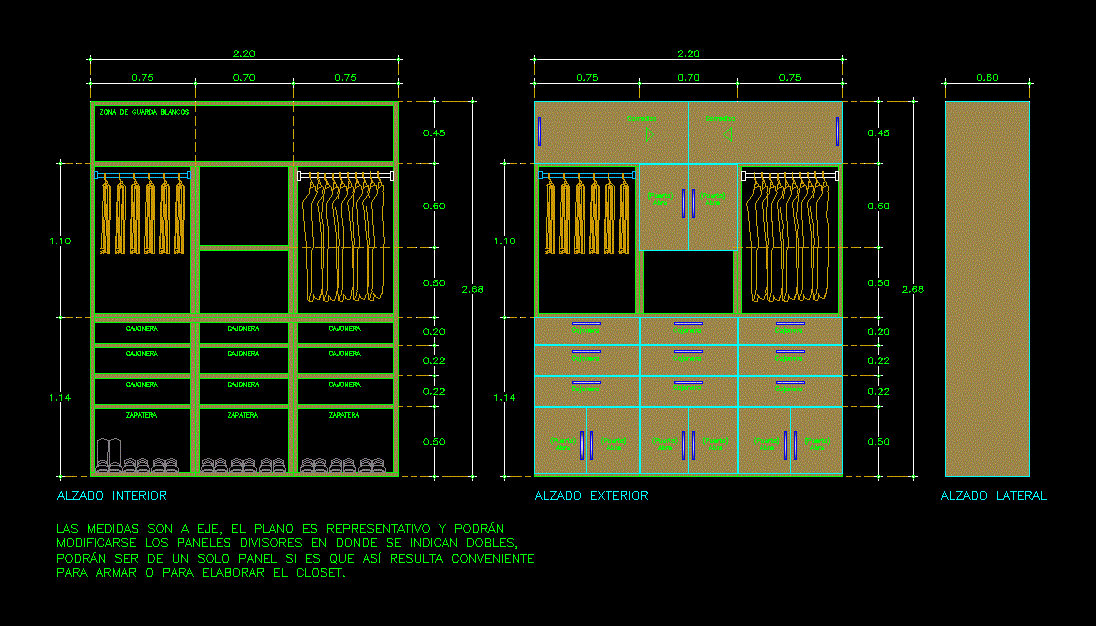Door DWG Block for AutoCAD

Simple door two leaves
Drawing labels, details, and other text information extracted from the CAD file:
rev, date, trim line, steel grade or, max. grip, unthreaded, bolt length, in excess of field requirements, concept, for construction, for manufacture, for approval, as built, drawn by, revision description, checked by, engr by, apvd by, bonneville power administration, revisions:, dated, protective coating -, steel stencil marks, specification, bolts-, holes-, spec.-, furnished, heads -, nuts-, heavy hex, diam., u. s. dept. energy-bonneville power admin., reference-, number-, contract, sheared -, minimum edge distances, rolled -, chkd. by, made by, abb inc., power technology products division, completed, appr., drawing, rec., rev. no., notes – unless otherwise noted:, approved for construction, notes -, u. s. dept. energy-bonneville power administration, engineering, sae towers mexico s.de r.l. de c.v., scale:, with locknut, unless noted otherwise
Raw text data extracted from CAD file:
| Language | English |
| Drawing Type | Block |
| Category | Doors & Windows |
| Additional Screenshots |
 |
| File Type | dwg |
| Materials | Steel, Other |
| Measurement Units | Metric |
| Footprint Area | |
| Building Features | |
| Tags | autocad, block, door, DWG, grating, leaves, Simple |








