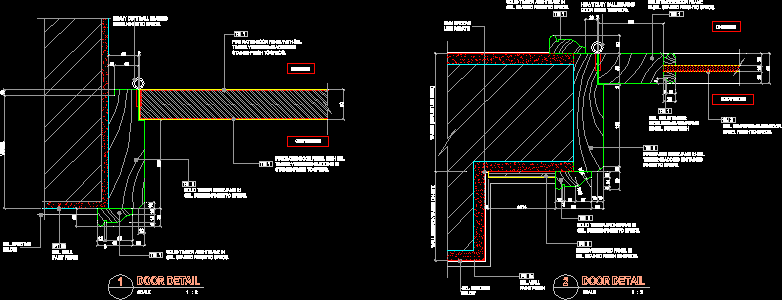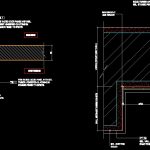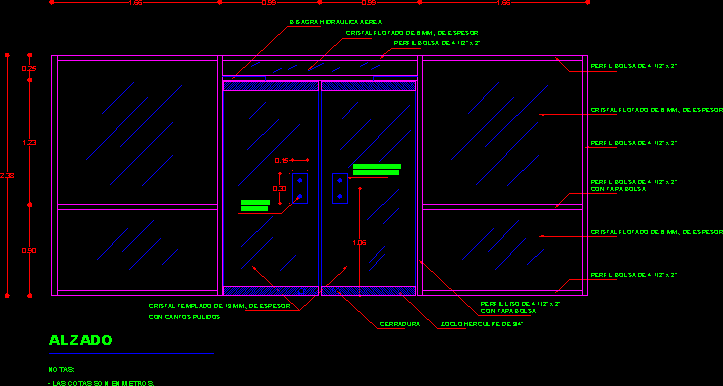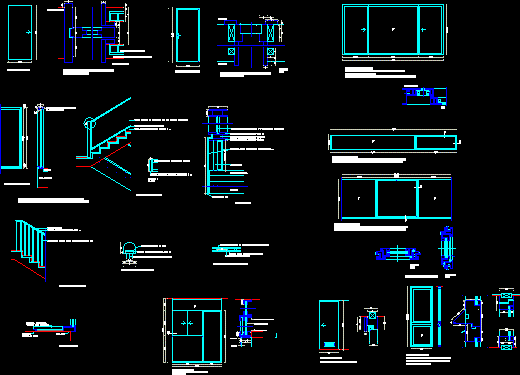Door Frame Details DWG Detail for AutoCAD
ADVERTISEMENT

ADVERTISEMENT
Door Frame Details
Drawing labels, details, and other text information extracted from the CAD file:
fire rated door jamb in sel. timber cladding in stained finish to spec’s., wall setback varies on site, sel. wall paint finish, sel. skirting below, timber veneered panel in sel. stained finish to spec’s., solid timber architrave in sel. stained finish to spec’s., scale, door detail, sel. tempered glass door panel finish to spec’s., heavy duty ball bearing door hinge to spec’s., solid timber door frame in sel. stained finish to spec’s., outside, inside, sel. solid timber, moulding glass frame, in sel. stain finish, varies, solid timber door jamb in sel. stained finish to spec’s., fire rated door panel with sel. timber veneered cladding in stained finish to spec’s.
Raw text data extracted from CAD file:
| Language | English |
| Drawing Type | Detail |
| Category | Doors & Windows |
| Additional Screenshots |
 |
| File Type | dwg |
| Materials | Glass, Moulding, Other |
| Measurement Units | Metric |
| Footprint Area | |
| Building Features | |
| Tags | autocad, Construction detail, DETAIL, details, door, doors, DWG, frame |








