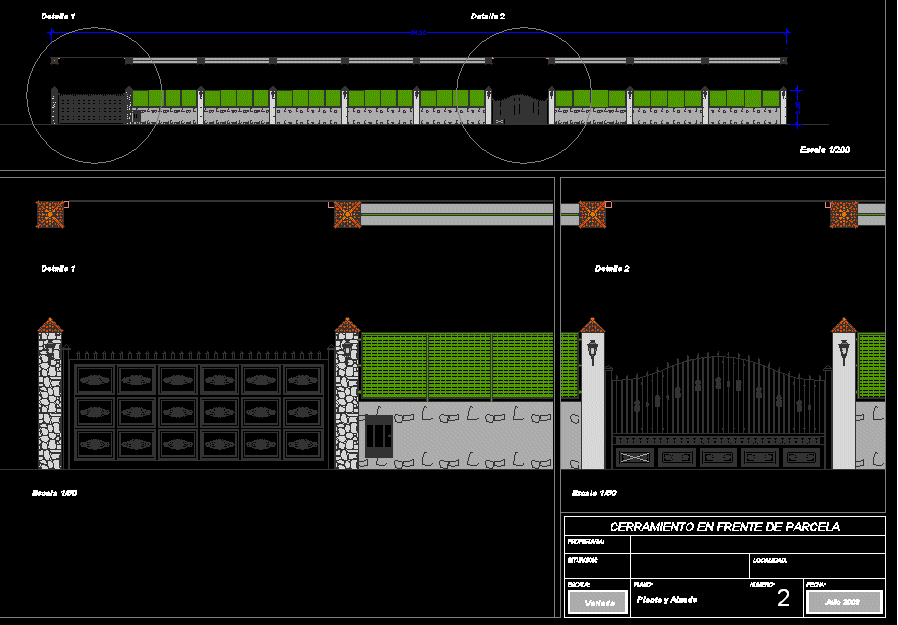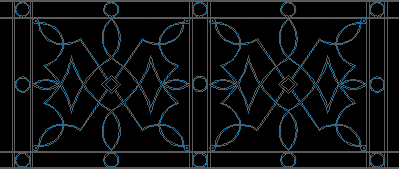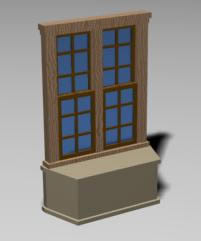`Door Parcel DWG Block for AutoCAD
ADVERTISEMENT

ADVERTISEMENT
Door parcel – Views
Drawing labels, details, and other text information extracted from the CAD file (Translated from Spanish):
plant and elevation, situation :, scale :, plane :, number :, date :, locality :, varied, enclosure in front of plot, owner:
Raw text data extracted from CAD file:
| Language | Spanish |
| Drawing Type | Block |
| Category | Doors & Windows |
| Additional Screenshots |
 |
| File Type | dwg |
| Materials | Other |
| Measurement Units | Metric |
| Footprint Area | |
| Building Features | |
| Tags | autocad, block, door, DWG, gate, parcel, views |








