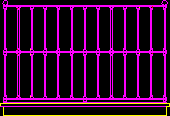Door Plate DWG Detail for AutoCAD

Door Plate Details – Engineering specifications
Drawing labels, details, and other text information extracted from the CAD file (Translated from Spanish):
electrical, ramp, substation, camera, incineration, roof, room, batteries, aisle, forklift, duct, warehouse, low, low, and workshops, warehouses, dome, roof, offices, rooftop, rooftop warehouses and workshops, pipeline, ventilation, bap, col., c-c ‘, access, eventual, garden, pending, a-a’, emergency, exit, emergency exit, mezzanine floor, acot. in meters, curtain, access control corridor, b-b ‘, mezzanine mezzanine, scissor lift, loading and unloading, toilet, mezzanine lockers employees, access, up to, corridor wineries and workshops, access to mezzanine, rest, hallway finished , anden de, chassis, corteb – b, of placed the chambrana, cast closing after, cut – a, flattened, cast castle after, plate type schlage, brass, brass hinges, anchor to base, and drowned in the castle, welded to the chambrana, finished with paint, swing, metal, dark gray, gray enamel, reinforcement slab, groove, sheet, wilson art plastic, veneered with laminate, plywood drum, anchor projection, welded to chambrana, and drowned in castle, npt, metallic chambrana of, reinforced concrete, closing of, the castle and the chambrana, should be placed in integral form, schematic cut of bays, to chambrana, welded angle, castle, drowned to, cut a – a, chambrana , cut c – c, metallic edge, note: follow constructive criteria, detail of frame, crossbar, comb, for breathing, single-leaf door, d ‘double door, vain tic, see schematic cut-, exit to roof, door panel, enamel paint, book hinge, galvanized pipe, double action, floor stop, hydraulic equipment, automatic closing, hinge, hardware, counter frame, black sheet, structural angle, support for, pin, locksmith, formica, aluminum duranodic, mesh cyclonic, oak veneer, wood, integral to cancel, finished, fixed, aluminum and glass, wood and glass, black sheet with, material, right, left, sliding, folding, width, height, pza., plane no., location in, number of, door, no., access sub-, location, access to cube, access cellar, roof, perciana fixed in, electric tacion, access to, staircase, exit warehouse, and crushed, ground floor, subest . electrical, locking pin with flange for, padlock, detail fastening system, of the screens guides, bolt equal or similar to the manufactured, concrete, without esc., steel plate, profile, acot. cm., type door, ocher, yellow enamel, for anchoring expansion in, rest room, walker, ducts, personnel, upper floor, vehicular, machines, private, responsible, reception, documentation, gates, vest., cafeteria , women, bathroom, runs, area for, distribution, mat. office, cellar, museography, specials, mobile, collections, workshop, materials, carpentry, reg., roof, men, modeling, tool, lie, fireplace, waiting, football pitch, ground floor, fumigation, laundry, sec., lav., platform, quarantine, decontamination, transit, photography, and surveillance, monitoring, cold chamber, control, walk, solvents, freezing, painting, with, airbrush, finished, tanning, tub, waste, discarded, storage and , crushed, bodegademuseografia, security room, blacksmith shop, workshop, assembly room, room, scaffolding, roof plant, meters, light beige color, stringer, peinazo, monitoring and surveillance, bathrooms and laundry, men’s bathroom , bathroom women, bathroom decontamination, warehouse office material, private responsible, tool storage, by means of anchoring, fixation to structure, door criterion with type grid, zado, criterion sheet with type grid, automatic doors closing, ditec sda brand, length, frame criterion, preparation for grid, hollow for, preparation of grid, variable, duranodic color brown, anodized aluminum, ventilation grid, grid type, acot. mm., cut a – a, type grid detail, louver grid, perimeter angle, anodized aluminum, stored area reception p.a., saved priv. responsible p.a., saved rest area p.a., dite s.p.a. model, isprint automatic closing, plastic lamination, plastic laminated sheet, pine wood, access to monit., monitoring, toilet p.b. access, rooms, facilities, access duct, access bathroom, bathrooms, maid, access mezzanine, access room, material of., access to priv., tools, access store, saved, saved priv., x width of the door., sprint model, perimeter frame, pay laundry, wilson art, brass, jaladeras inlay
Raw text data extracted from CAD file:
| Language | Spanish |
| Drawing Type | Detail |
| Category | Doors & Windows |
| Additional Screenshots |
 |
| File Type | dwg |
| Materials | Aluminum, Concrete, Glass, Plastic, Steel, Wood, Other |
| Measurement Units | Imperial |
| Footprint Area | |
| Building Features | Garden / Park, Fireplace |
| Tags | autocad, DETAIL, details, door, DWG, engineering, plate, specifications |








