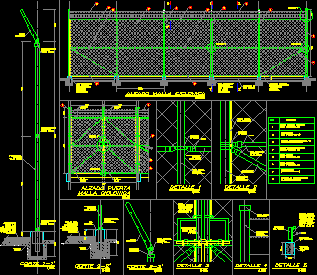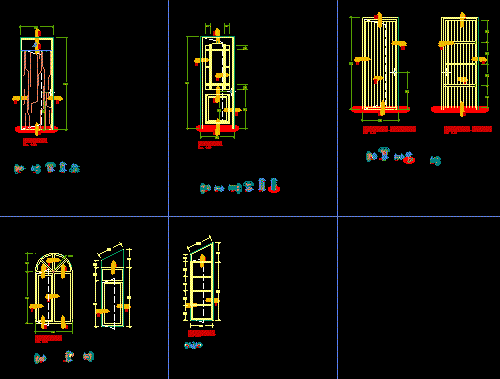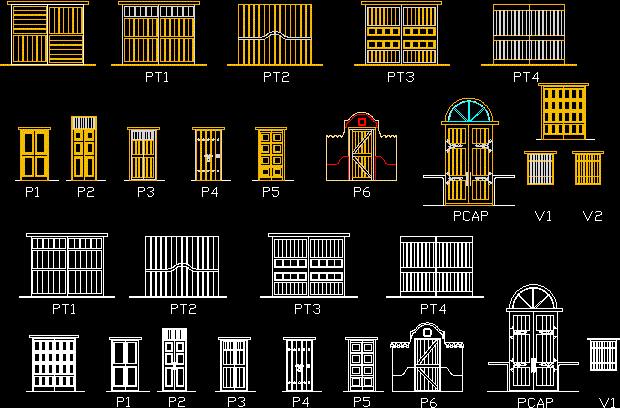Door Schedules DWG Detail for AutoCAD
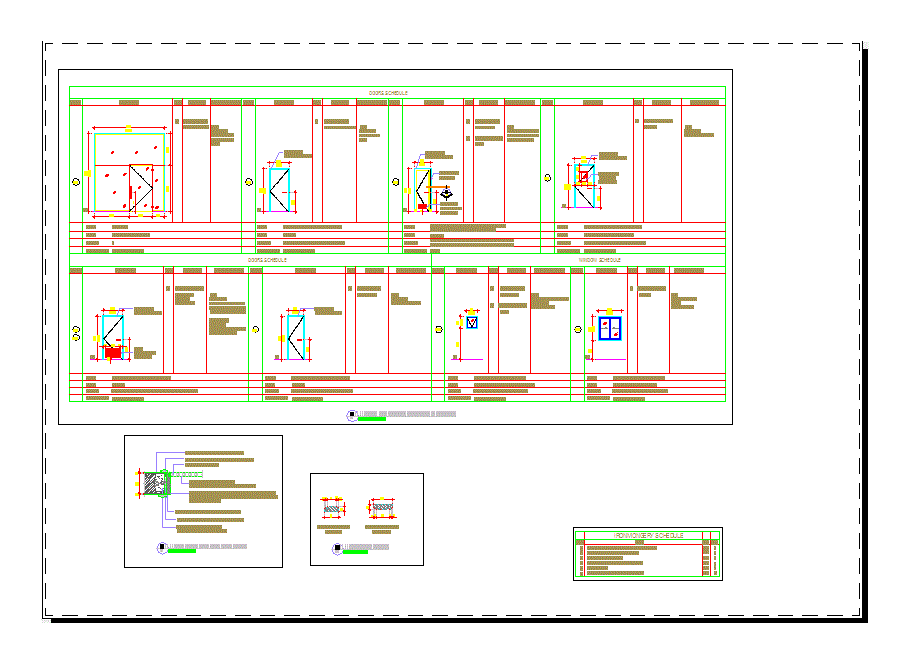
DOOR TYPES AND DETAILS
Drawing labels, details, and other text information extracted from the CAD file:
plot in paper space, location, job no., checked, scale, designed, plot area, coordinated, date, approved, drawn, drawing no., drawing title, project title, ahmed ansary, description, no., eng., remarks, consultant, ideal market project, client, qdb, qatar development bank, municipality stamp, consultant stamp, pin no., mohamed khaled, notes :, or fabrication of all works., a. no dimensions are to be scaled from this drawing., b. all dimensions are in millimeters unless otherwise stated., c. builder to check all dimensions at site prior to construction, assembly, copyright notice:, property of egec qatar for engineering consultations. unauthorized use, of this information, in whole or in part, without the written consent, egec qatar for engineering consultations is exspressly prohibited, this drawing and the information contained in it is the sole, key plan, d. all works are to be carried out to q.c.s. and other relevant codes, of constructions., a- no dimensions are to be scaled from this drawing., b- all dimensions are in millimeters unless otherwise stated., road :, on site plan., no need for any drawings, just following standard statemet shall be given, civil defence, b. following are the requirements for kitchen:, following are the requirements for kitchen, in kitchens and bathrooms., c. following are the requirements for basement:, following are the requirements for basement., containing powder., emergency exit other than the main entrance., top-title, bottom title, engineering consultation, www.egec-xprt.com, egec qatar, ironmongery schedule, set-a, item, unit, qty., modular mortise privacy cylinder., self leveling stainless steel handle., door stopper., nos., single privacy cylinder., stainless steel kick plate protection., semi solid core wood door detail, —-, architrave details, mark, doors schedule, ground floor, shops main entry, type: frame less securite glass door with fixed glass, frame :, frame less, glass :, shutter :, ironmongorey :, as per manufactures, shops rear entrance, type: single leaf hollow metal door, powdered coated hollow metal frame., dotted line of structural opening, no glass, dotted line of architrave, ffl, powdered coated hollow metal shutter., shops toilets, service building, toilet, type: single leaf semi solid core flush door with fixed alum. louver, set – a, double glazed clear vision glass, security, main building, ladder room, type: single leaf hollow metal door., shop toilets, type: aluminum framed glazed top hanging awning window., window schedule, powdered coated aluminum frame., powdered coated aluminum shutter., securiy, type: aluminum framed glazed sliding window., powdered coated hollow metal shuter with fixed louver., telecom rm., elect. rm. and pump rm., – ifc for the building only., ifc. note:, planning department.
Raw text data extracted from CAD file:
| Language | English |
| Drawing Type | Detail |
| Category | Doors & Windows |
| Additional Screenshots |
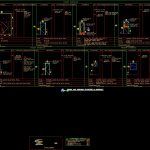 |
| File Type | dwg |
| Materials | Aluminum, Glass, Plastic, Steel, Wood, Other |
| Measurement Units | Metric |
| Footprint Area | |
| Building Features | |
| Tags | autocad, DETAIL, details, door, DWG, shops, types |



