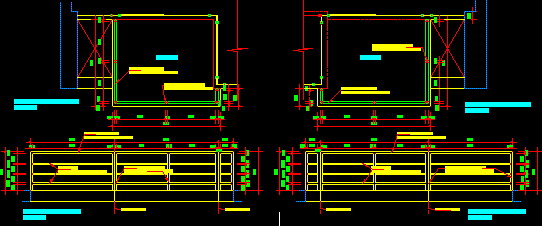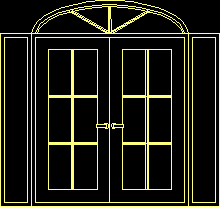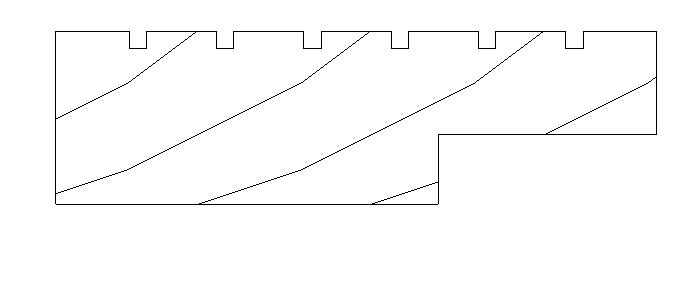Choose Your Desired Option(s)
×ADVERTISEMENT

ADVERTISEMENT
(Elevation) single door 120 cm. free for passage, of 2.10 m high, standard.
| Language | English |
| Drawing Type | Elevation |
| Category | Doors & Windows |
| Additional Screenshots |
 |
| File Type | dwg |
| Materials | |
| Measurement Units | Metric |
| Footprint Area | |
| Building Features | |
| Tags | autocad, cm, door, DWG, elevation, Free, front, high, passage, single, standard, View, width |
Related Products
Same Contributor
Door 2D RFA Detail
$3.87
Featured Products
LIEBHERR LR 1300 DWG
$50.00








