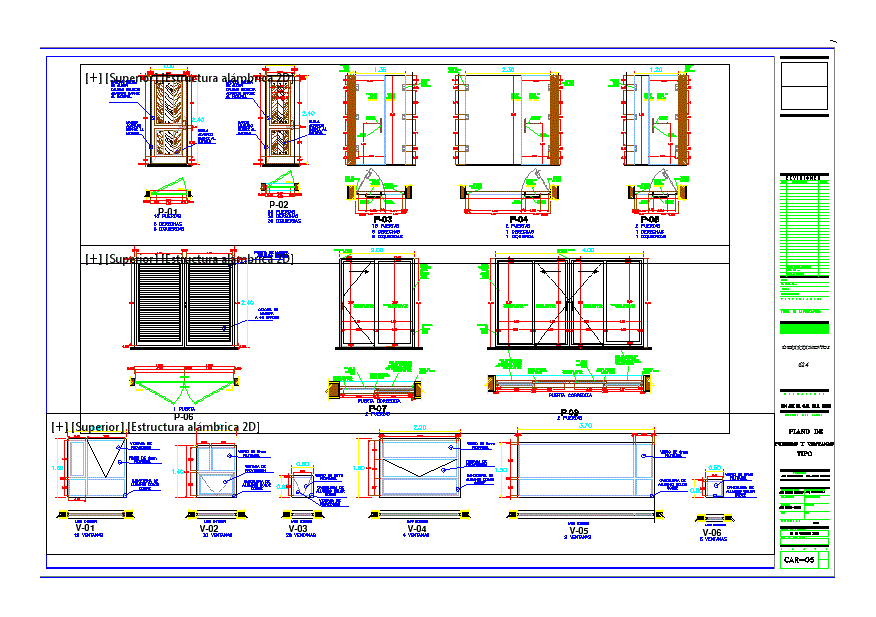Door And Window DWG Plan for AutoCAD
ADVERTISEMENT

ADVERTISEMENT
TWO DOOR DETAIL LEAVES AND WINDOW SYSTEM TYPE; As well as his elevation view; PLANT; CUTS AND DETAILS.
Drawing labels, details, and other text information extracted from the CAD file (Translated from Spanish):
corner boleadas, space for ventilation and expansion of the wood floor perimetralmente., adhesive for wood, plywood, wooden socle, flattened cement-sand, resikon waterproofing, partition wall, unjbg, n. m., fixed cylinder lock bolts to frame, box and horseshoe end plate, hydraulic door closer, pneumatic hinge, lateral entry control, sliding window, typical horizontal section, typical vertical section, doors, windows, two-leaf door , section, single leaf door, sliding window
Raw text data extracted from CAD file:
| Language | Spanish |
| Drawing Type | Plan |
| Category | Doors & Windows |
| Additional Screenshots |
 |
| File Type | dwg |
| Materials | Wood, Other |
| Measurement Units | Metric |
| Footprint Area | |
| Building Features | |
| Tags | aluminum, autocad, DETAIL, door, doors, DWG, elevation, leaves, openings, plan, plant, system, type, View, window, windows |








