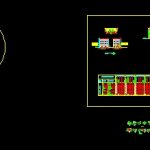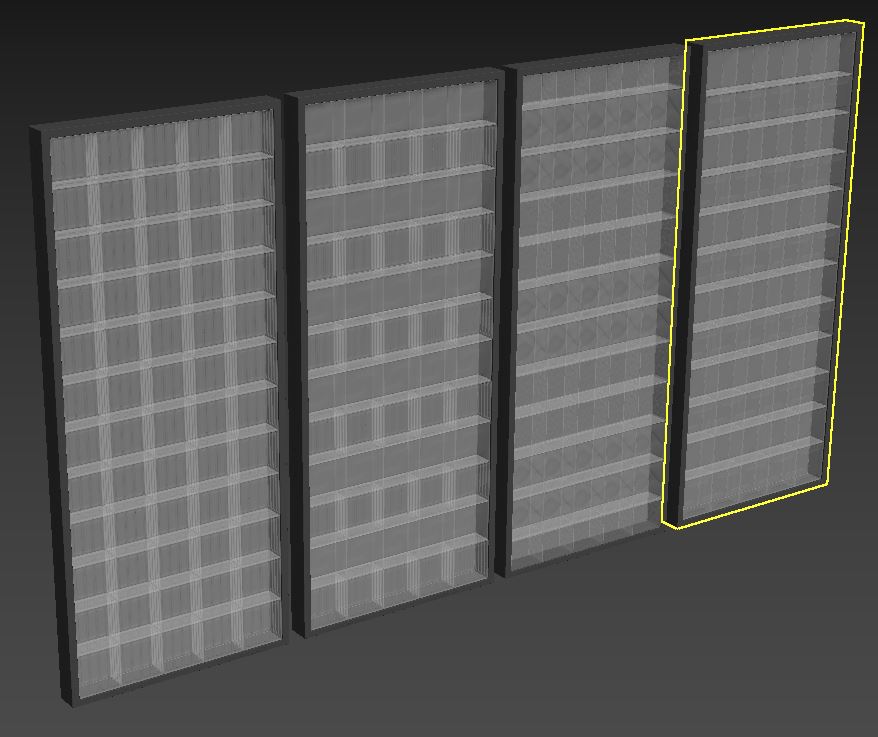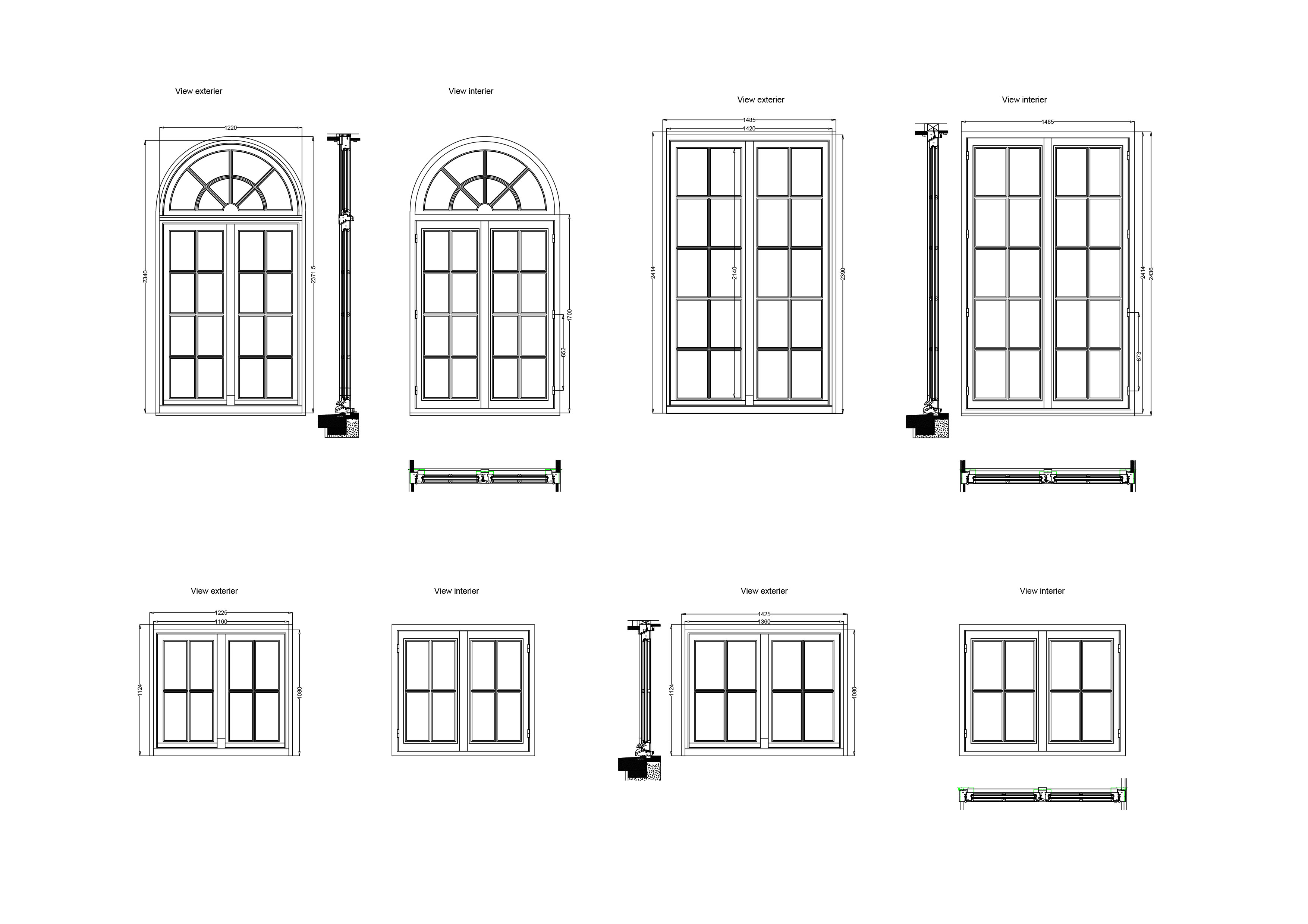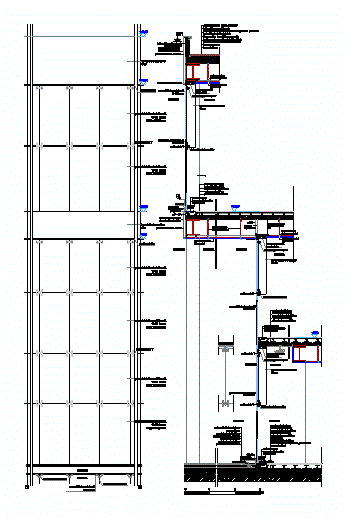Doors Details DWG Detail for AutoCAD

Doors details
Drawing labels, details, and other text information extracted from the CAD file:
ar-xxx, floor plan, undercut, f.f.l., door, room name, structural opening, frame, width, thick, fin., matl., type, height, remarks, door schedule, main entrance, hmd, pce, hmf, polyurethane infill, door leaf height fire rated door, structural opening height, height into rebate, door leaf height, door leaf width, frame opening width, structural opening width, double door, width into rebate, single door, mechanical room, door no., size, sos, detail, inside, galvanized steel channel frame with reinforcement for striking plate, plastic grommet, galvanized steel anchor, door hinge, door frame details, roughened plaster, door details, toilet, side elevation, front elevation, steel bracket for hanging, plan, bench detail, outside, sealant, angle bead, window frame details, epdm glazing gasket, caulking and backing rod, cover, pressure plate, thermal brake, p.v.c. spacer, rooling shutter, r.c. lintel, elevation, no., finishing schedule, n.t.s., l o c a t i o n s, schedule of finishes, room no., level, floor, ground floor, f l o o r f i n i s h e s, w a l l f i n i s h e s, c e i l i n g f i n i s h e s, s k i r t i n g, entrance lobby, janitor, lockers, corridor, shower, changing room, ceramics tiles, others, epoxy paint, acrylic emulsion paint, on cement plaster, saudi granite
Raw text data extracted from CAD file:
| Language | English |
| Drawing Type | Detail |
| Category | Doors & Windows |
| Additional Screenshots |
 |
| File Type | dwg |
| Materials | Concrete, Glass, Plastic, Steel, Wood, Other |
| Measurement Units | Metric |
| Footprint Area | |
| Building Features | |
| Tags | autocad, DETAIL, details, door, doors, DWG |








