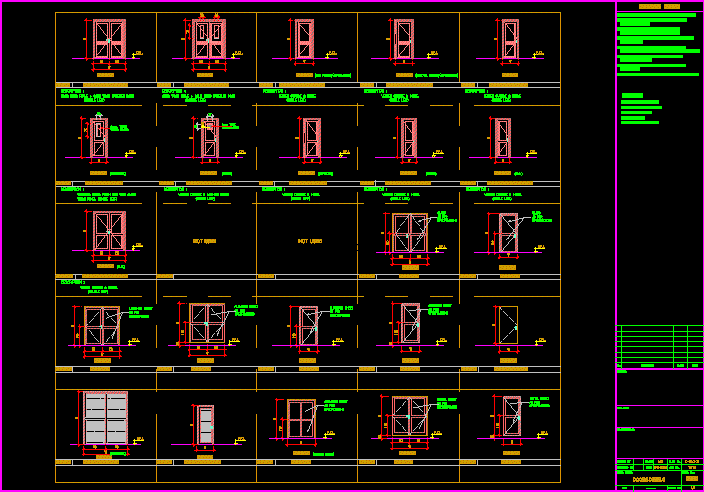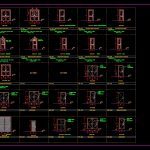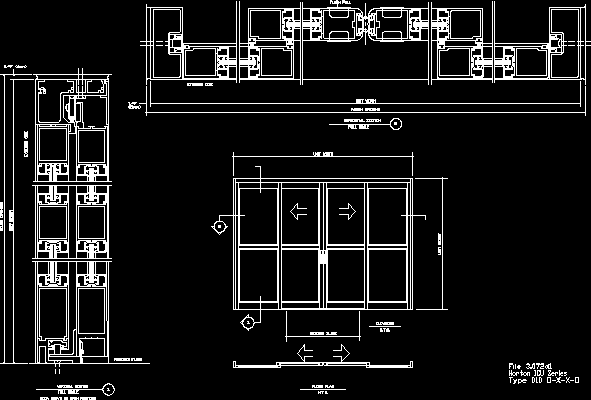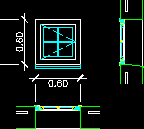Doors Details DWG Detail for AutoCAD

DOORS DETAILS
Drawing labels, details, and other text information extracted from the CAD file:
owner:, project:, sheet no., consultant:, sign, date, revision, no., dwg. title:, file, checked by, drawn by, scale, dwg. no., job no., plot no., general notes, ——, top – top of parapet level., swl – side walk level., ffl – finished floor level., ssl – structural slab level., rl – road level., legend:, for resolution., relevant structural and electro-mechanical drawings., only written dimension must be followed., otherwise indicated., for approval., contractor should submit the shop drawings, for sizes of columns and shear walls refer, structural drawings., doors details, f.f.l., elevation, description :, solid wood panelled door, semi solid core flush door, solid core flush door, frosted glass, c-c, wired glass, veneered faced finish with wire glass, glass door, metal door, glass, as per, specfications, aluminum sheet, metal louvered door, cubical toilet door, not used, mettal sheet
Raw text data extracted from CAD file:
| Language | English |
| Drawing Type | Detail |
| Category | Doors & Windows |
| Additional Screenshots |
 |
| File Type | dwg |
| Materials | Aluminum, Glass, Wood, Other |
| Measurement Units | Metric |
| Footprint Area | |
| Building Features | |
| Tags | autocad, DETAIL, details, door, doors, DWG |








