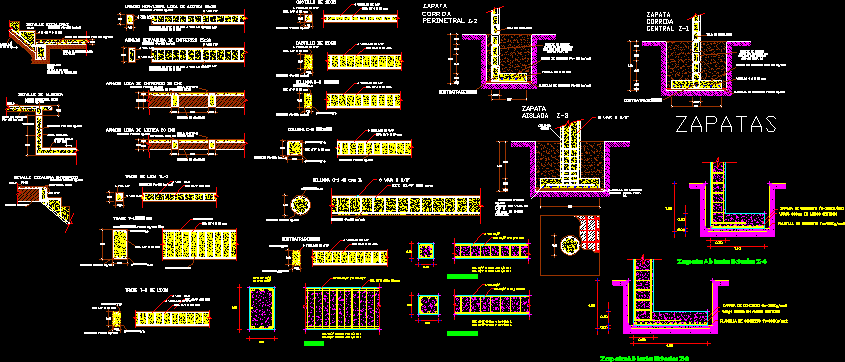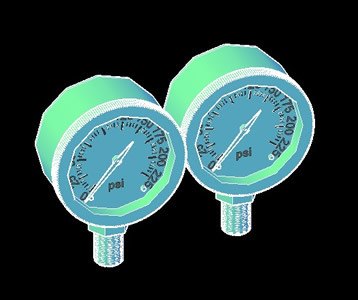Doors Details DWG Detail for AutoCAD

DOORS DETAILS
Drawing labels, details, and other text information extracted from the CAD file (Translated from Spanish):
cutting, strong handle, esc., horizontal cut of doors, hinge, strong lock, of blows, mortise handle, of bronze, framework, framework, esc., cut, diamond, section of, caliber, steel mesh, carbon of, griddle, griddle, anchor of faith, equal parts, equal parts, equal parts, typical, typical, typical, typical mm, unity, unity, metal bathroom door, unity, unity, metal door home force, unity, for sale, section, typical, vertical partition, from melamine, wooden shoe store, wooden socle, melamine door, metal slider, haffele type, melamine board, melamine board, to enrage, hinged crab, vertical cut of, esc., door closet, inside, Exterior, wooden frame, spax with, nylon billet, corner cover, mm, corner cover, mm, melamine, board of, mm, of wood, socket of, wooden frame, steel mesh, to galvanized carbon, framing detail, esc, esc., canopy of, tube, of aluminum, melamine board, melamine board, melamine board, nylon handle, aluminum, canopy of, nylon billet, spax with, length ml., length ml., melamine board, melamine board, melamine board, kitchen, melamine board, canopy of, aluminum, of aluminum, tube, wooden shoe store, from melamine, vertical partition, melamine board, melamine board, melamine board, melamine board, melamine board, wooden socle, melamine board, section, unity, esc., hinge type, crab, typical, section, wooden socle, melamine board, melamine board, vest., closet, esc., esc., typical, made by the manufacturer of locks, sheet metal insurance detail, door int. level, esc., units, door personal income, esc., units, typical, typical, has been considered for sanding, must be dry for the, the wood used should be national cedar, authorization must be authorized by the inspector., the wood must be delivered fine, apply hands of clear varnish sealer, wood tekno finally varnish hands, normal marine of the type alquista tekno., units, vaivic door, the measures are finished, waste in the metrado, impregnated., esc., units, door int. level, holes, esc., internal structure, equal parts, units, esc., Case, metal armored door, elevation, equal parts, projection of, door with, shield of, piece of wood, slats of, for the plate, slats of, framework, wood panel, horizontal cut of the door, inside, wooden fence, Exterior, typical mm, wooden frame, cedar, wooden fence, cedar, aluminized, heavy, steel hinges, slang, cedar, wood panel, typical, cedar, wooden fence, pin shaft, cedar, wooden fence, strong handle, bolt of faith, cedar, wood panel, mortise handle, of bronze, of blows, strong lock, wooden frame, cedar, cedar, wooden fence, aluminized, heavy, steel hinges, slang, wooden fence, cedar, wood panel, wooden fence, cedar, metallic, Horn, vertical cut of, door, inside, latch, of faith., cedar, Exterior, wood panel, of blows, cedar
Raw text data extracted from CAD file:
| Language | Spanish |
| Drawing Type | Detail |
| Category | Construction Details & Systems |
| Additional Screenshots |
 |
| File Type | dwg |
| Materials | Aluminum, Steel, Wood |
| Measurement Units | |
| Footprint Area | |
| Building Features | |
| Tags | autocad, dach, dalle, DETAIL, details, doors, DWG, escadas, escaliers, lajes, mezanino, mezzanine, platte, reservoir, roof, slab, stair, telhado, toiture, treppe |








