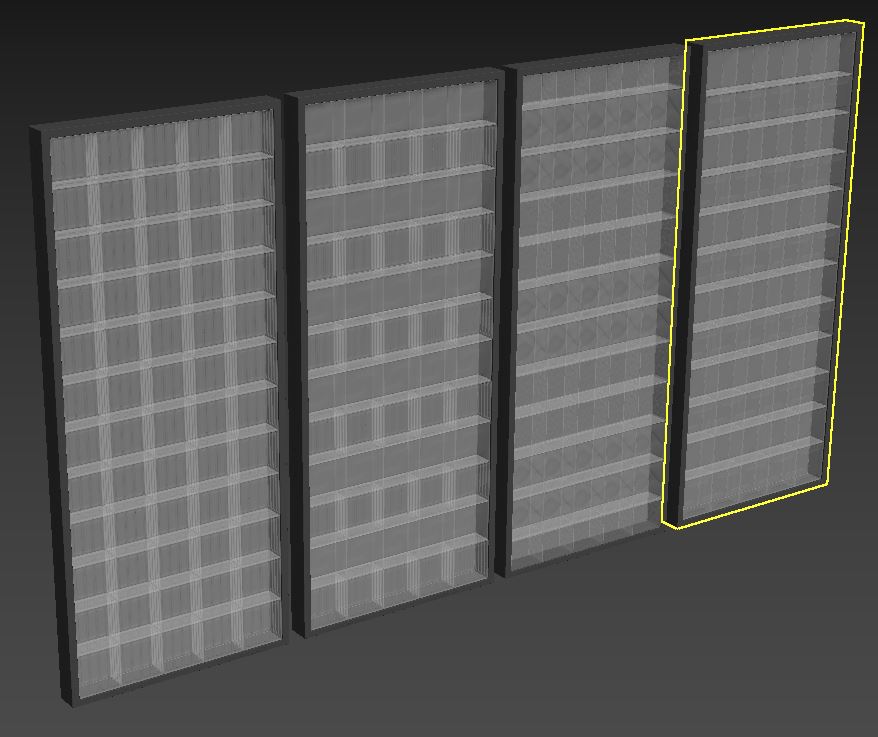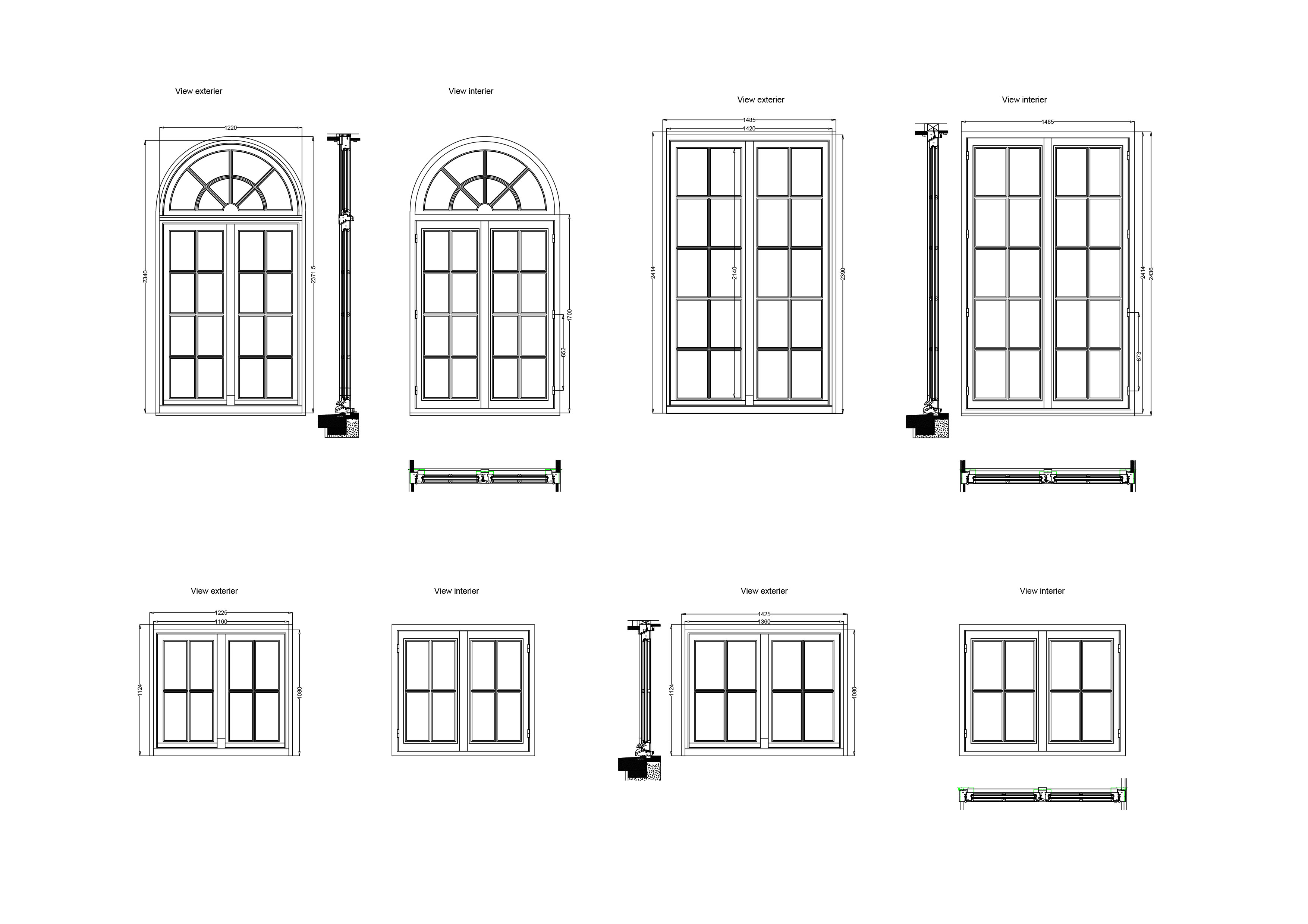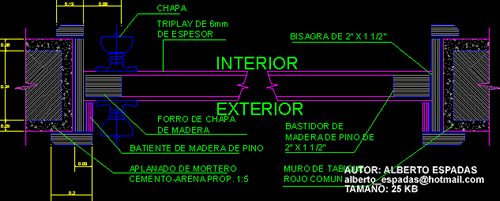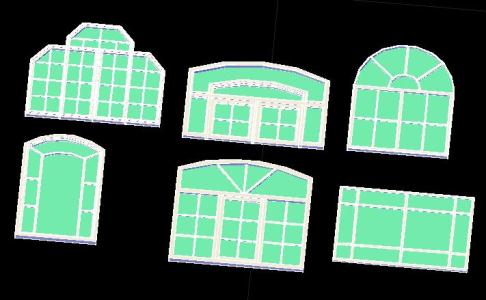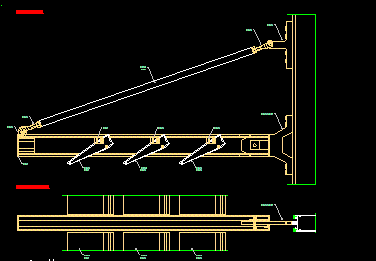Doors – Details DWG Section for AutoCAD
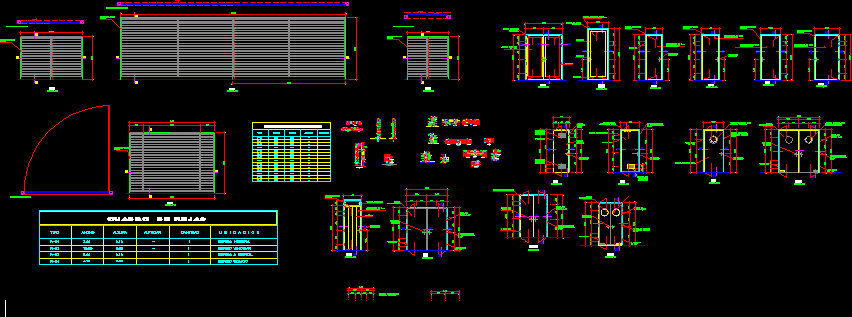
The file contains sections and details of doors
Drawing labels, details, and other text information extracted from the CAD file (Translated from Spanish):
type, width, height, sill, quantity, door frame, grid box, location, hospital admission, vehicular income, main income, service income, sliding door, frame, steel, applies, hinge, ext., int ., cc cut, aa cut, deck, bb cut, pivoting door, iron drawer frame, pivoting window, cylindrical lock, wood drawer frame, plywood door, hinges, metal door, self-tapping screws, exterior, interior, automatic door closer, stainless steel plating, vaiven plywood door, npt, door closer, aluminum part, self-tapping screw, iron plate, meeting of leaf axis with frame, steel profile, door rail, piece of steel, screw, ee cut, burnished , anchor :, resin, fixed leaf, frame: aluminum, metal, detail vertical bars, on facades – bathroom windows, stainless steel frame, stainless steel bezel, glass door with stainless steel frame, frame: stainless steel pl, glass door with stainless steel frame
Raw text data extracted from CAD file:
| Language | Spanish |
| Drawing Type | Section |
| Category | Doors & Windows |
| Additional Screenshots |
 |
| File Type | dwg |
| Materials | Aluminum, Glass, Steel, Wood, Other |
| Measurement Units | Metric |
| Footprint Area | |
| Building Features | Deck / Patio |
| Tags | autocad, details, door, doors, DWG, file, section, sections |
