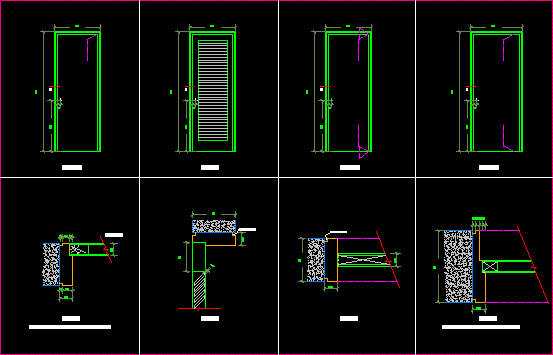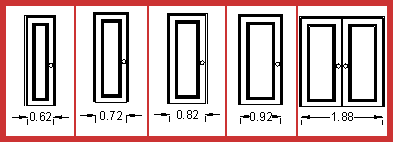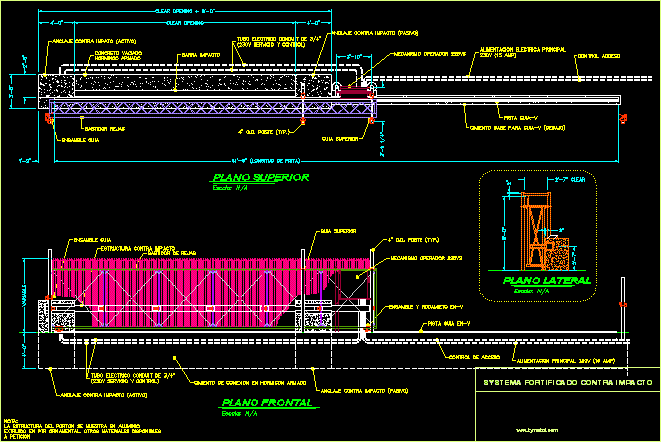Doors Details DWG Section for AutoCAD
ADVERTISEMENT

ADVERTISEMENT
Detail mark – Sections – Views
Drawing labels, details, and other text information extracted from the CAD file (Translated from Spanish):
project, course :, plane :, scales :, student :, teacher :, lamina:, wood carpentry studio, graphic expression ii, date :, doors, rosanna rodriguez soto, arq. martha uribe, door to, puertab, door c, door d, cut to, cut b, cut c, cut d, drawer frame with a single rebate, drawer frame with double recess
Raw text data extracted from CAD file:
| Language | Spanish |
| Drawing Type | Section |
| Category | Doors & Windows |
| Additional Screenshots |
 |
| File Type | dwg |
| Materials | Wood, Other |
| Measurement Units | Metric |
| Footprint Area | |
| Building Features | |
| Tags | autocad, DETAIL, details, door, doors, DWG, mark, section, sections, views |








