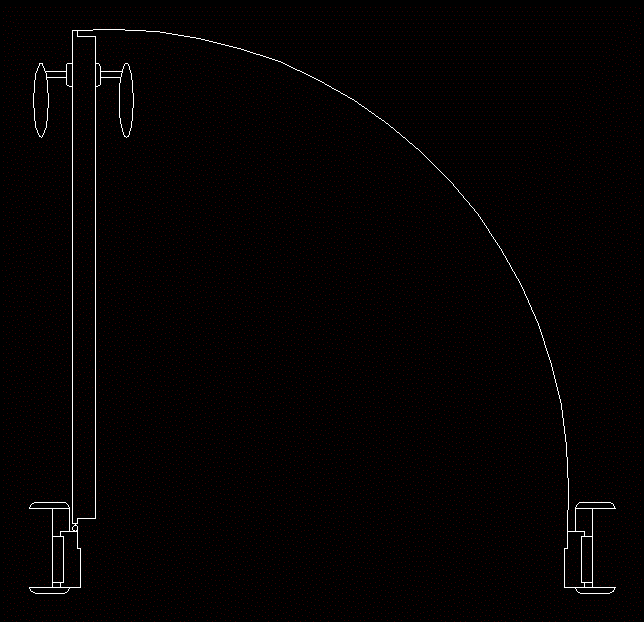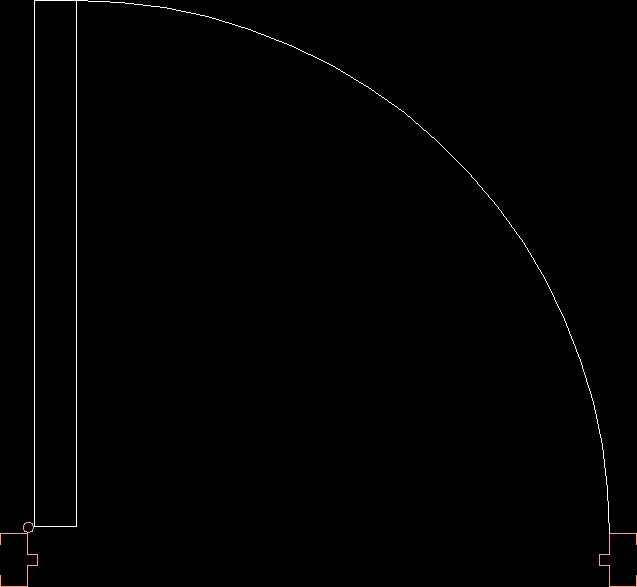Choose Your Desired Option(s)
×Related Products
Same Contributor
Door 2D RFA Detail
$3.87
Featured Products
LIEBHERR LR 1300 DWG
$50.00









