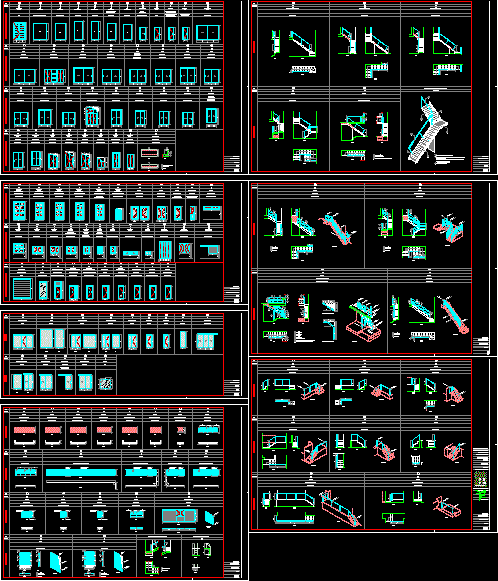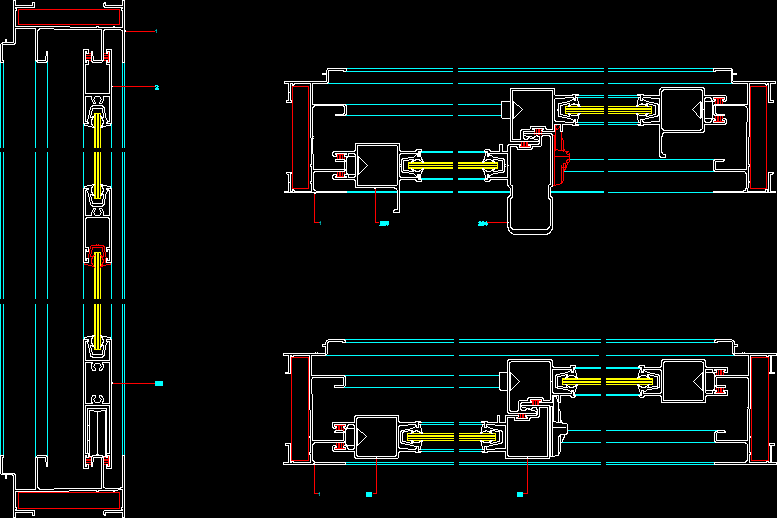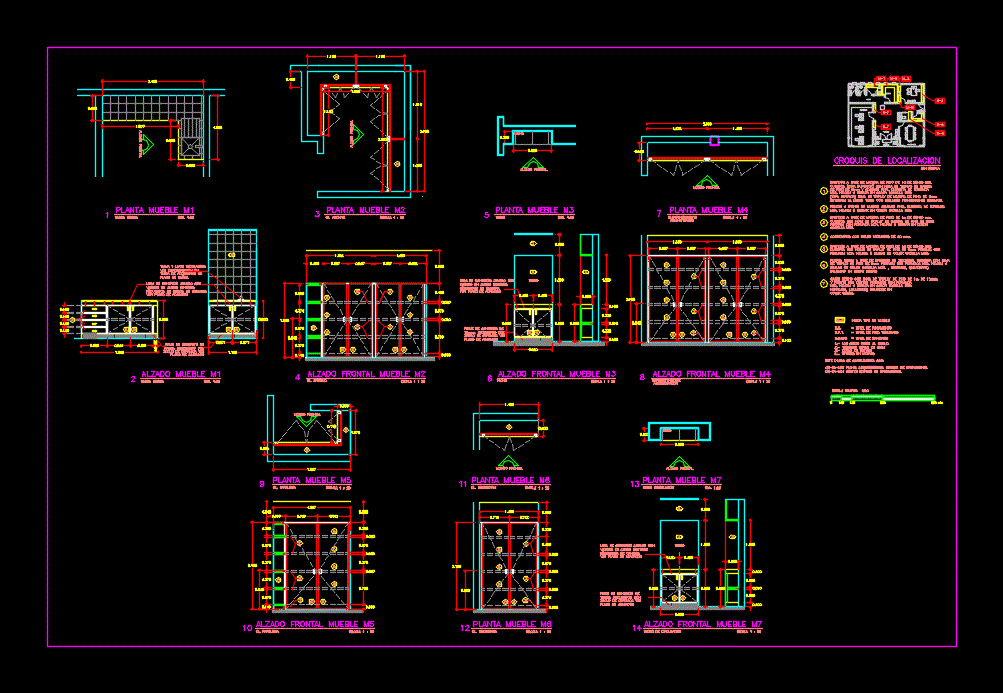Doors And Locks For 20 Unit Building DWG Block for AutoCAD

Report of carpentry and Locksmith’s of building 20 housing units
Drawing labels, details, and other text information extracted from the CAD file (Translated from Spanish):
roll-up, grid, fixed, manual opening from inside, automatic opening, automatic closing, with plain anodized aluminum sheet, glazed, restored, woodwork, type, units, wooden panel, glass-enclosed, cupboard, elevation, floor, balustrade balcony, profile, perspective, railing, handrails, carpentry, section, counter furniture, wrought, lhd factory, memory, wood, aluminum and metal, aluminum carpentry, metalwork, locksmith, rg, rm, architects, pain victories ruiz garrido, ruiz garrido ruiz martín architects sl, juan josé ruiz martín, old square building, execution project, spaces almería sl, promoter :, almería, premises and garages, concrete staircase and railing, plate, lattice, metal staircase and railing , frame, grille with hinged opening, glass, skylight, polycarbonate, lacquered wood color, staircase detail pool, detail handrail ladder, fixed claws ion, stringer formation, step formation, table leg, table formation, folded fluted sheet continuous forming tracks and risers, fluted sheet forming tracks, metal type ladder detail, and in the last fold closing the closet
Raw text data extracted from CAD file:
| Language | Spanish |
| Drawing Type | Block |
| Category | Doors & Windows |
| Additional Screenshots |
 |
| File Type | dwg |
| Materials | Aluminum, Concrete, Glass, Wood, Other |
| Measurement Units | Metric |
| Footprint Area | |
| Building Features | Pool, Garage |
| Tags | autocad, block, building, carpentry, doors, DWG, Housing, unit, units |








