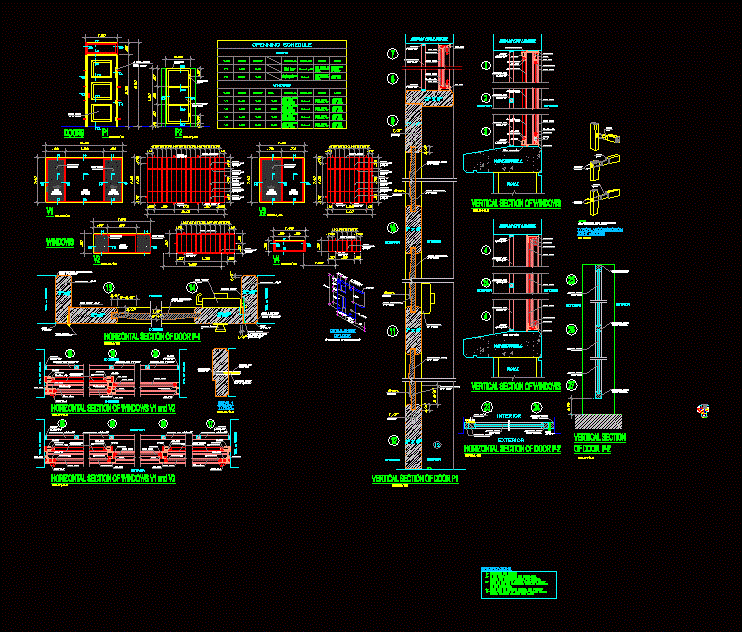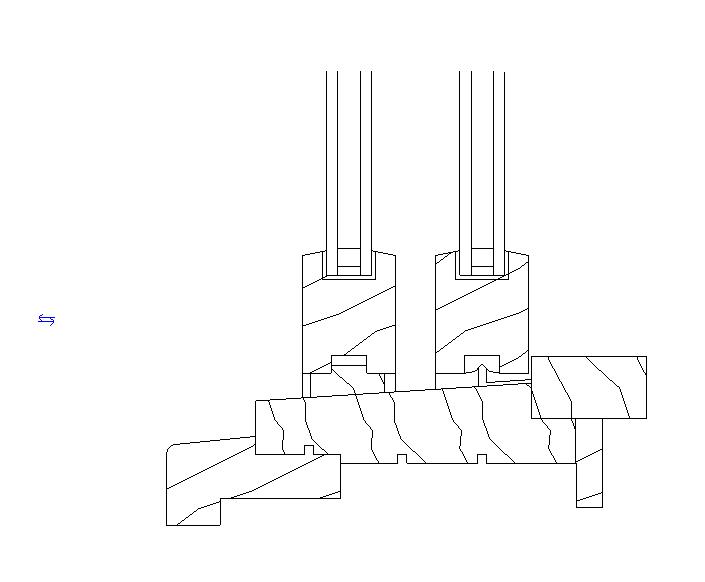Doors And Windows – D Details DWG Detail for AutoCAD

Door and windows timber glass; mosquito mesh and safety bars
Drawing labels, details, and other text information extracted from the CAD file:
hecha en obra, estanteria de concreto, acrylic sheet, vertical section, aluminum frame, openning schedule, doors, windows, type, width, height, sill, specifications, sanded and dismissed material for counting., shall be dry and preparation shall be authorized, by the supervisor., sealer synthetic alquirico type tekno., interior, exterior, aluminum frame color natural, detail windowsill, material, finished, hinge, lock, enamel paint, natural, detail sheet, of lock, typical, plastic tag, selftight screw, wood stud, weatherstrip, plush, platen, weather strip, insect screen white color, wall or column, vertical section of windows, concrete windowsill, windowsill, wall, fiber gray color, insect screen white color, insect screen, security bar, beam or lintel, wheel, ffl, cedar wood panel, wooden, wedges, tenon, all assemblies shal be reinforced, with wedges from outside, note:, typical wood section, no scale, wood panel, joint, sheet of lock, anchor screw, brown silicone, steel hinge, joint – doors
Raw text data extracted from CAD file:
| Language | English |
| Drawing Type | Detail |
| Category | Doors & Windows |
| Additional Screenshots |
 |
| File Type | dwg |
| Materials | Aluminum, Concrete, Glass, Plastic, Steel, Wood, Other |
| Measurement Units | Metric |
| Footprint Area | |
| Building Features | |
| Tags | autocad, bars, Construction detail, DETAIL, details, door, doors, DWG, glass, mesh, safety, timber, windows, Wood |








