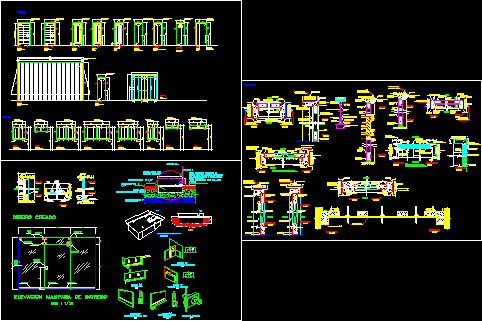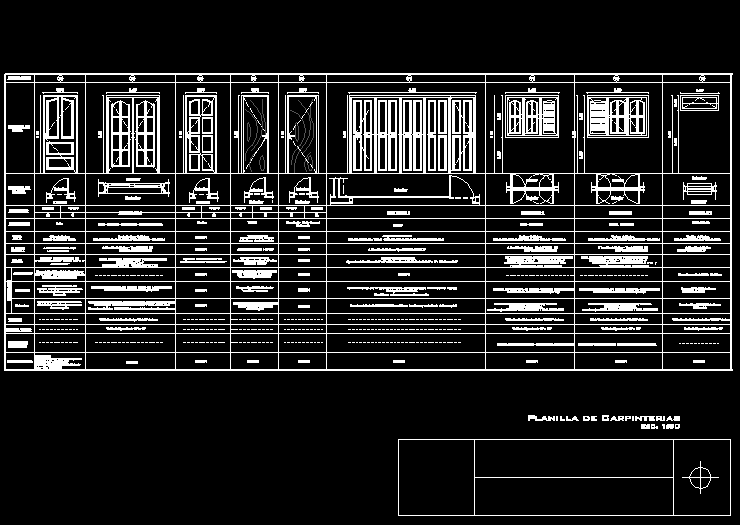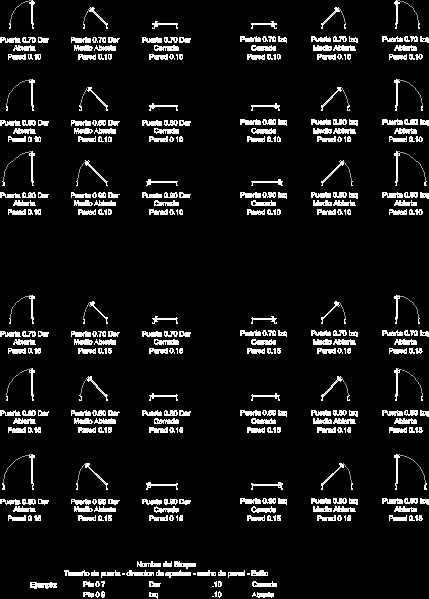Doors And Windows Details DWG Detail for AutoCAD

Screen Panel and Door details
Drawing labels, details, and other text information extracted from the CAD file (Translated from Spanish):
color, color number, pen nº, pen width, red, yellow, green, cyan, blue, magenta, white, box of tips, rest of colors, interior, painted cedar, white duco, with white duco, painted mdf panel, exterior, finished with duco white, wall axis and frame, only in the case of bathroom doors, the frame goes flush with the interior wall of the room, note, sections, dry screw, painted, dry wood frame, applies wood, wooden frame, wall axis, and frame, oil, painted oil, painted duco, white color, cedar wood, hinge, steel stanley, painted white Duco finish, horizontal tongue and groove, painted, metal plate, folded in corner, union, corner and recessed in wall, door frame, max. dist. tolerable, bearing hinge, to door frame, hinge welding, filling with, glass wool, note: anticorrosive paint, epoxy zincromato, iron plate, to the center of the door, center of door, inner reinforcement, slot in profile frame, heavy h for door or screen, sevax hydraulic brake, rotation pin, sevax hydraulic brake projection, silicone, pivot shaft, recess in, the frame, with white acrylic, carolina-type knob plate, rotation plate, anchor, cutting, isometry, detail k, detail h, level and compacted soil, rotation base, pin, hydraulic rotation base sevax, low hinge with, created design, ex, union of two crystals, base for door, swing, base for glass fixed, high hinge, union of glass with wall, lock of knob, elevation entrance screen, false sky, against latch, latch, taco, raw glass, parapet, position, plate, pivoting, bathrooms, staff room, sliding windows, bathroom staff, sale as, pivoting windows, laundry, pivot, laundry, living room, bedroom – living room, raised door matched, lift, entry to parking, plywood door, finished oil, service personnel, patio – kitchen, tempered glass door, glass swing tempered, white, tongue and groove door, finished duco, secondary income, yale security, lock, against smoke, trash duct-sub station, door glazed, metal door, stairs, vaiven, kitchens, bedrooms, doors, main entrance
Raw text data extracted from CAD file:
| Language | Spanish |
| Drawing Type | Detail |
| Category | Doors & Windows |
| Additional Screenshots |
 |
| File Type | dwg |
| Materials | Glass, Steel, Wood, Other |
| Measurement Units | Metric |
| Footprint Area | |
| Building Features | Garden / Park, Deck / Patio, Parking |
| Tags | autocad, Construction detail, DETAIL, details, door, doors, DWG, panel, screen, windows |








