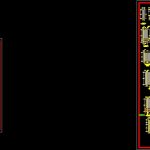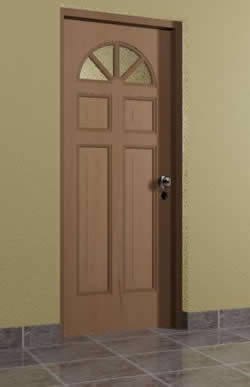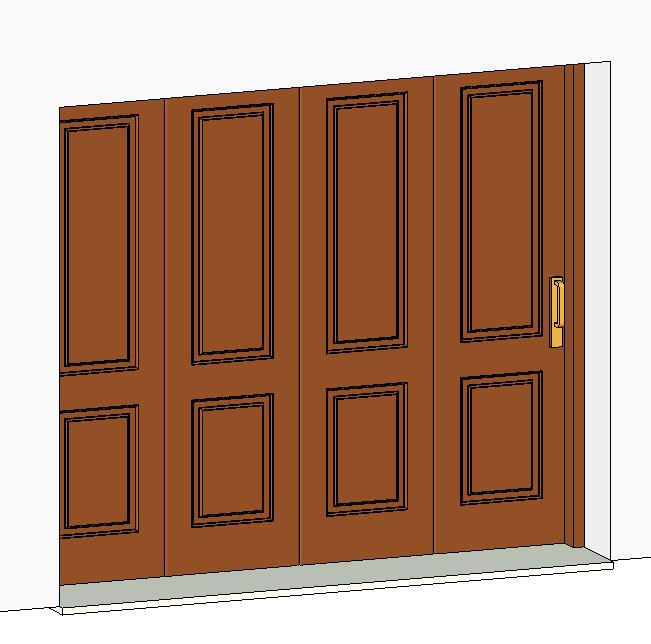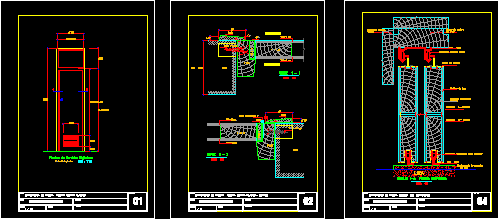Doors And Windows DWG Detail for AutoCAD

Details openings, proposal for the construction of City Hall.
Drawing labels, details, and other text information extracted from the CAD file (Translated from Spanish):
plant, frontal elevation, meters, previously verified by the inspection, general notes, tolerances:, note:, for cuts, waste and sanding., specifications:, are finished measurements., sanding and waste in the metrado., wall, colorless glass , cut a – a, roof, exterior, interior, cedar wood slat, mobiles glass sheets, fixed glass, silicone insurer, screw securing, aluminum, wooden block, wooden dowel, self-tapping screw, typical detail, details: , – anchors: all frames of all, recess in door frame equal to long. hinge hinges must not be loose, must enter pressure, detail hinge, cut c – c, cedar wood, floor, ceiling, silicone to ensure virio, jonquil, wood jonquil, fixed glass, section b – b ‘ , wooden board, lock: knob color rusty chrome keyless., frame, wooden slat, plywood copaiba, plywood doors, hinge anchor in, wooden frame screw, wooden dowel, self-tapping screw, with the wall , door frame anchor, drawer frame, glass insulators, drawer frame window, colorless, double leaf, simple, fixed, bronze, b – b, nail, hinge, drum type, tarugo, cut d – d, cedar dowel, simple glass, jonquil, wooden frame, cut e – e, top rail, floor socket, floor lock, bottom rail for, sliding door, glass, bottom rail detail, Socle for fixed glass, transparent glass
Raw text data extracted from CAD file:
| Language | Spanish |
| Drawing Type | Detail |
| Category | Doors & Windows |
| Additional Screenshots |
 |
| File Type | dwg |
| Materials | Aluminum, Glass, Wood, Other |
| Measurement Units | Metric |
| Footprint Area | |
| Building Features | |
| Tags | autocad, city, city hall, construction, DETAIL, details, door, doors, DWG, hall, openings, proposal, windows |








