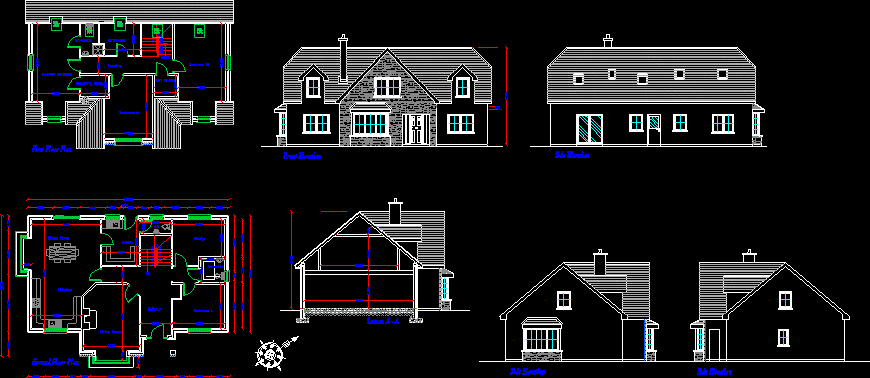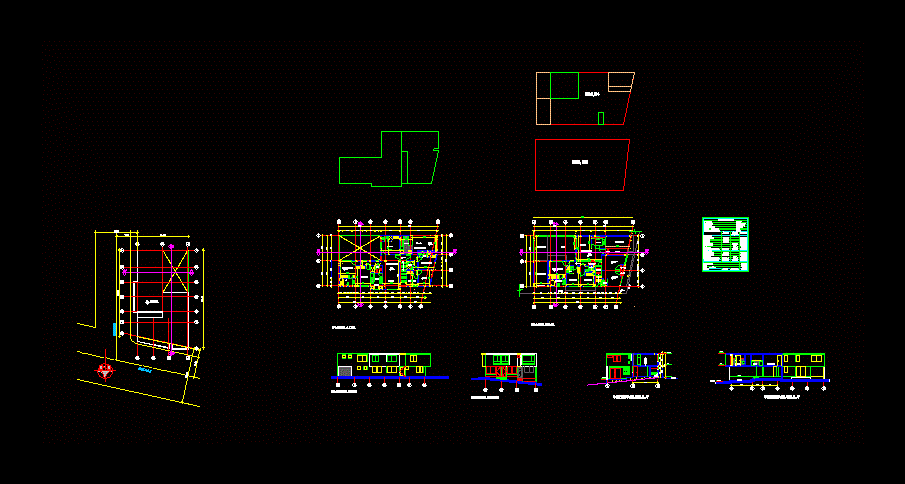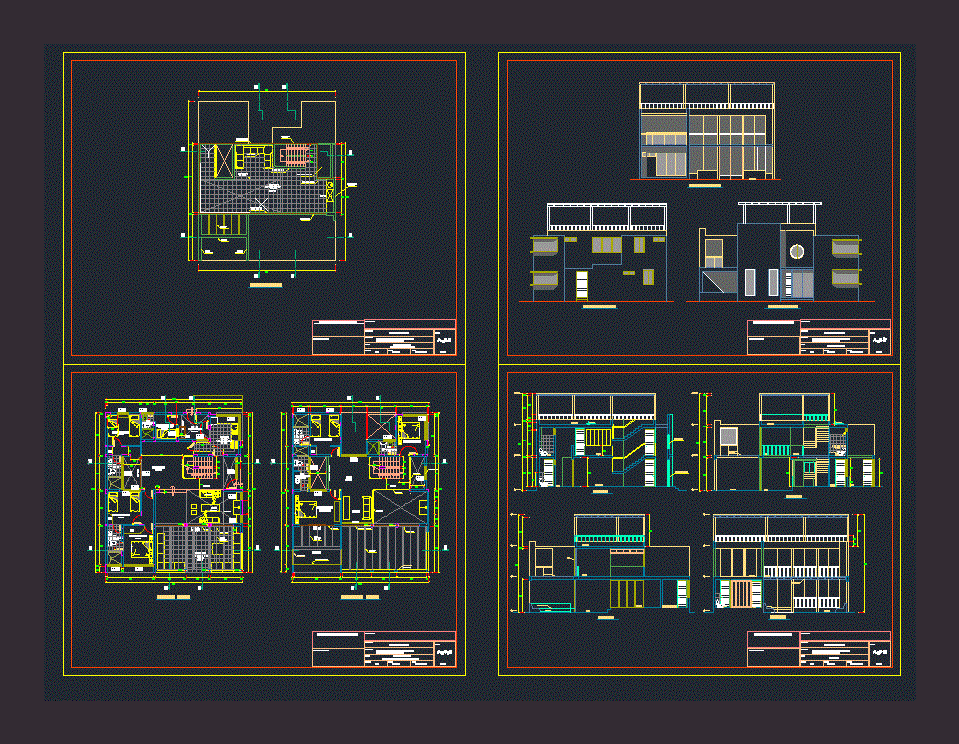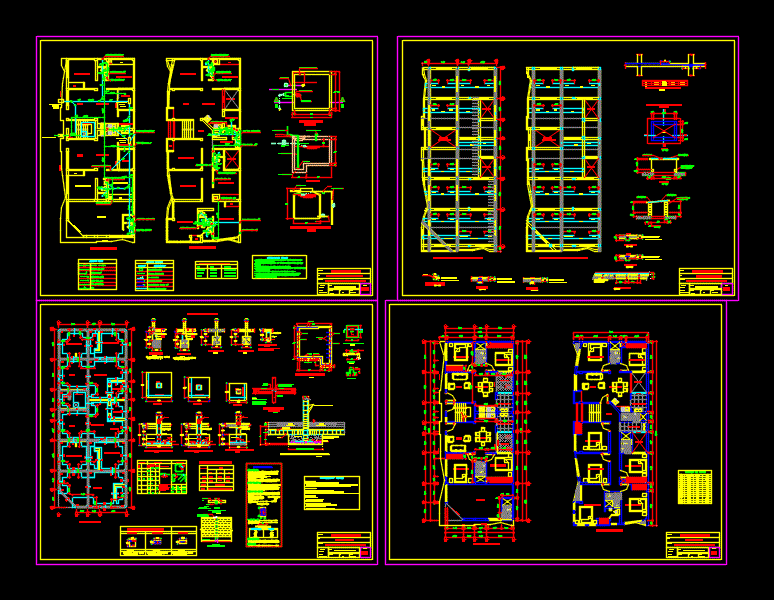Dormer Bungalow DWG Block for AutoCAD
ADVERTISEMENT

ADVERTISEMENT
4 Bedroom Dormer Bungalow WITH PARTIAL stone facade
Drawing labels, details, and other text information extracted from the CAD file (Translated from German):
date, states, change, xxx, replacement for :, name, origin, replacement by :, scale, edit, standard, checked, term, sheets, sheet, total floor area, proposed bungalow at name of site, dwelling type :, drawing :, drawn: c. foley, dirreen, name, horan, homes, client :, project :, castlemaine, co. , glazed: pvc double glazed windows and doors with permavents., utility, down room, study, dining room, kitchen, toilet, master bedroom, dressing room, en-suite, bathroom, hot press, landing, ggl, ffl, first floor plan, ground floor plan, section a – a, hallway, front elevation, side elevation
Raw text data extracted from CAD file:
| Language | Other |
| Drawing Type | Block |
| Category | House |
| Additional Screenshots |
 |
| File Type | dwg |
| Materials | Concrete, Other |
| Measurement Units | Metric |
| Footprint Area | |
| Building Features | |
| Tags | apartamento, apartment, appartement, aufenthalt, autocad, bedroom, block, bungalow, casa, chalet, dwelling unit, DWG, facade, floor plan, haus, house, logement, maison, partial, residên, residence, stone, unidade de moradia, villa, wohnung, wohnung einheit |








