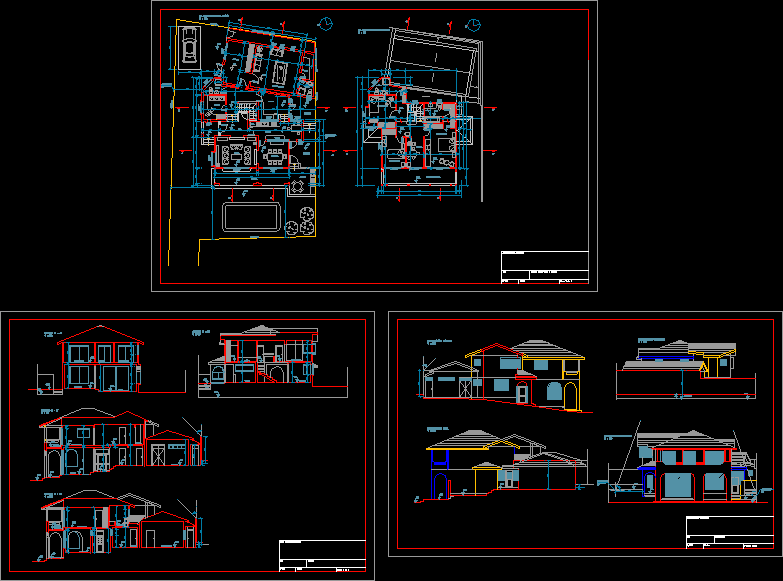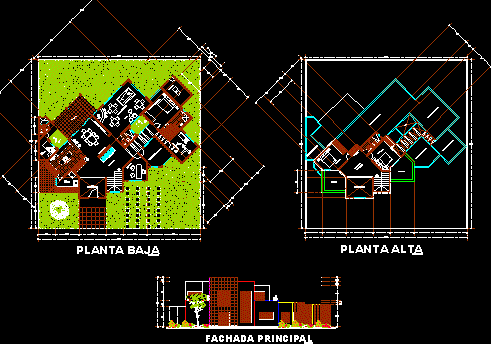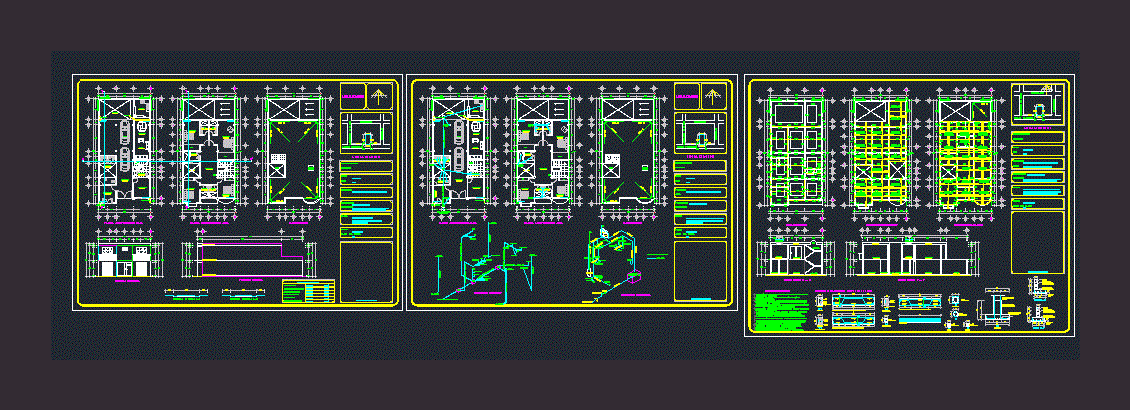Dormer Bungalow DWG Block for AutoCAD

Five bedroom dormer bungalow type dwelling
Drawing labels, details, and other text information extracted from the CAD file:
first floor plan, total, circulation areas, bedroom accommodation, sanitary accommodation, lounge accommodation, kitchen and ancillary, proposed dwelling house, proposed ga’s, co. kerry, cahersiveen,, castlequin,, conc cap to chimney stack, blue black flat tile, native stone cladding, plaster nap finish to walls, woodgrain upvc windows, smooth plaster plinth, stainless steel railing, laminated glass to railing, hardwood utility door, velux over, ground floor plan, level threshold entrance, attic space, study, en suite, corridor, entrance hall, visit wc, sitting room, dining area, den, kitchen, utility, hot press, master bedroom, void over, robes area, landing, side elevation, section a-a, hot, press, hallway, disabled, enn suite, section b-b, blue black thrutone slates or tiles, velux rooflights, golden oak woodgrain windows, precast concrete sills, painted hardwood front and rear external doors, outline specification, structure, cavity blockwork with insulation to new regs:, strip foundations suiting ground conditions, insulation to foundations to new regs:, radon barrier as required, traditional cut roof
Raw text data extracted from CAD file:
| Language | English |
| Drawing Type | Block |
| Category | House |
| Additional Screenshots |
 |
| File Type | dwg |
| Materials | Concrete, Glass, Steel, Wood, Other |
| Measurement Units | Metric |
| Footprint Area | |
| Building Features | |
| Tags | apartamento, apartment, appartement, aufenthalt, autocad, bedroom, block, bungalow, casa, chalet, dwelling, dwelling unit, DWG, haus, house, logement, maison, residên, residence, type, unidade de moradia, villa, wohnung, wohnung einheit |








