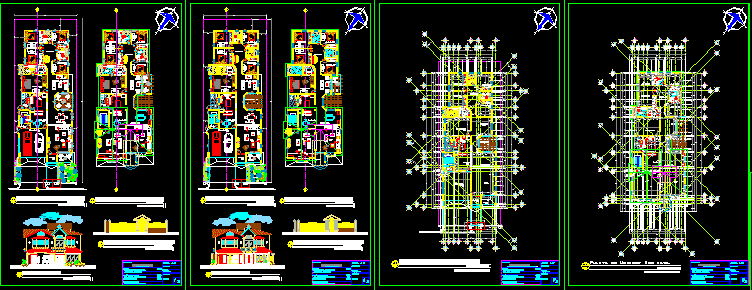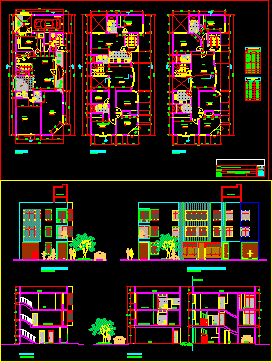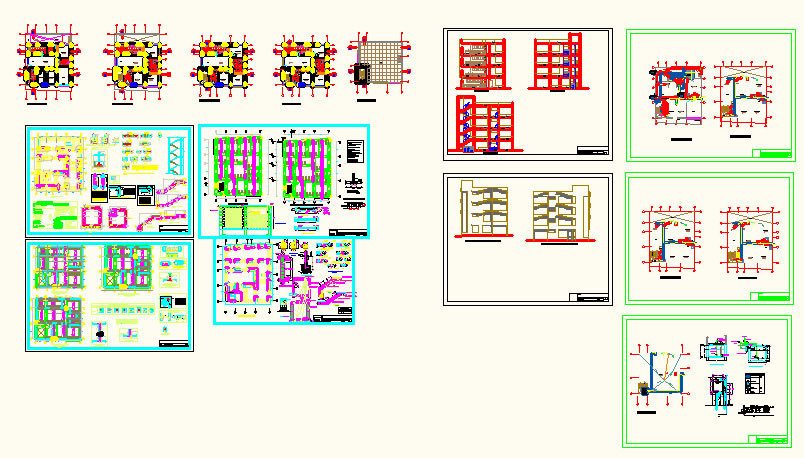Dormitory 2D DWG Full Plan for AutoCAD
ADVERTISEMENT
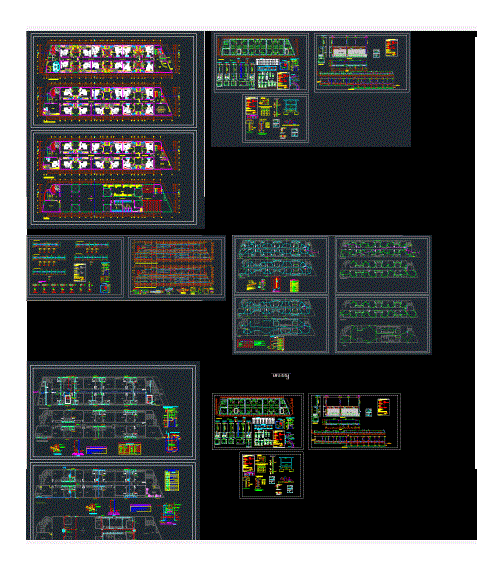
ADVERTISEMENT
This plan is for a four-story student dormitory and it includes structural, architectural, floor plan, mechanical and electrical drawings, it has reception area, waiting room ,spiral stairway, passage way, hall, bedrooms, toilets, shower and shared kitchens.
| Language | Spanish |
| Drawing Type | Full Project |
| Category | House |
| Additional Screenshots |
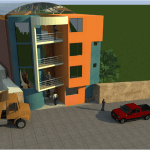 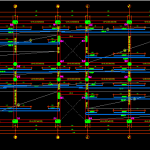 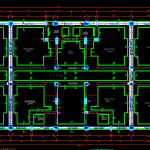 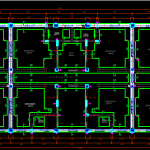 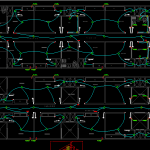 |
| File Type | dwg |
| Materials | Aluminum, Concrete, Glass, Steel, Wood |
| Measurement Units | Metric |
| Footprint Area | 250 - 499 m² (2691.0 - 5371.2 ft²) |
| Building Features | |
| Tags | apartment, aufenthalt, autocad, dwelling unit, DWG, FOUNDATION, home, house, Housing, includes, inst, levels, master, model, plan, plans, residence, Sanitary, villa |



