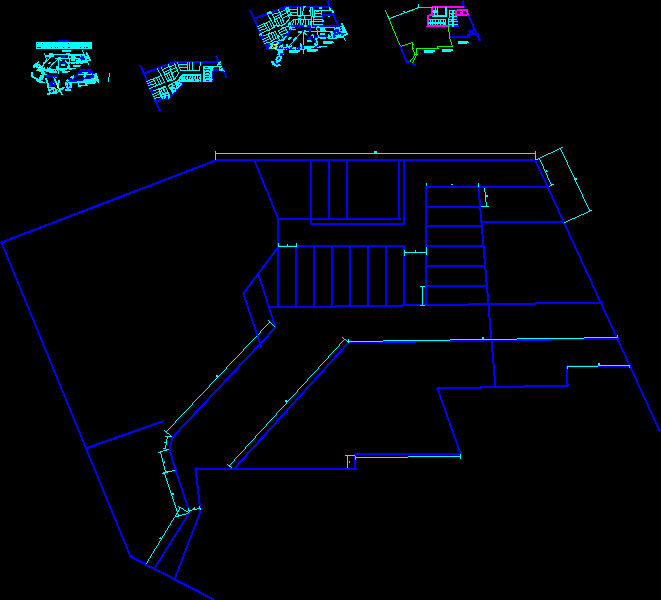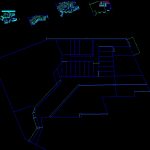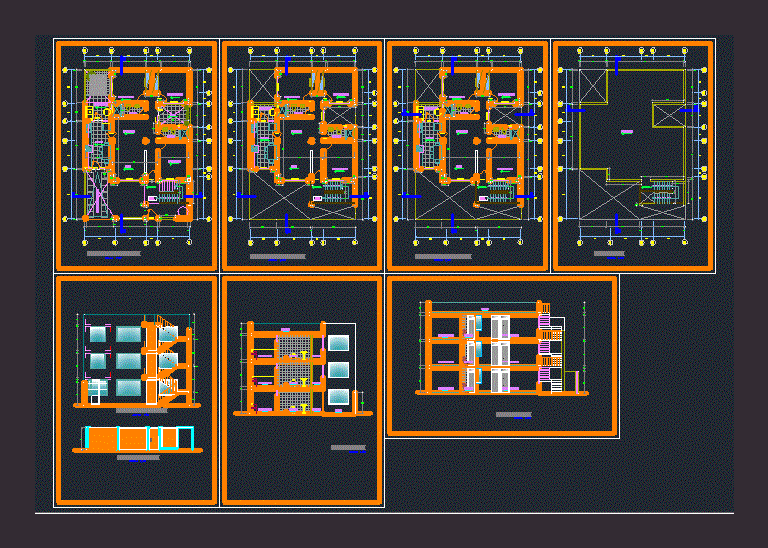Dorrego Allotment DWG Block for AutoCAD

Proposed subdivision in San Juan, Argentina; design lots and roads; completely.
Drawing labels, details, and other text information extracted from the CAD file (Translated from Spanish):
post, post, post, post, post, post, post, mf., post, post, uncultivated, stubble, ramon b.ruarte plot, stubble, manuel paez espinoza plot, manuel vpaez espinoza plot, manuel paez espinoza plot, antonio guirado gomez plot, pedro guirado gomez parcel, dorrego, dorrego street, avda. paula a. of branch, location sketch, dorrego, chacabuco, San Lorenzo, public, sergeant cabral ex coll, sergeant cabral, avda paula a. of branch, viamonte, sketch according to title, surface immediately, frac sold manuel paez espinoza inscribed to nº tº de rivadavia year, frac sold manuel paez espinoza inscribed to nº tº de rivadavia year, frac sold ramon bartolomè ruarte inscribed to the nº tº year, street gral. shoot, dorrego alley, jose antonio guirado, Juan Navarro, antonio guirado, manuel paez espinoza, cadastral nomenclature, batch number, supericie according to title, Title, super, difference in more, endowment permanent irrigation water, cta, total, totals, he has., he has., he has., he has., he has., balance of surfaces, post, post, post, post, post, mf., post, post, uncultivated, stubble, ramon b.ruarte plot, stubble, manuel paez espinoza plot, manuel vpaez espinoza plot, manuel paez espinoza plot, avda. paula a. of branch, manuel paez espinoza plot, manuel vpaez espinoza plot, manuel paez espinoza plot
Raw text data extracted from CAD file:
| Language | Spanish |
| Drawing Type | Block |
| Category | Condominium |
| Additional Screenshots |
 |
| File Type | dwg |
| Materials | |
| Measurement Units | |
| Footprint Area | |
| Building Features | |
| Tags | allotment, apartment, argentina, autocad, block, building, completely, condo, Design, DWG, eigenverantwortung, Family, group home, grup, juan, lots, mehrfamilien, multi, multifamily housing, ownership, partnerschaft, partnership, proposed, roads, san, subdivision |








