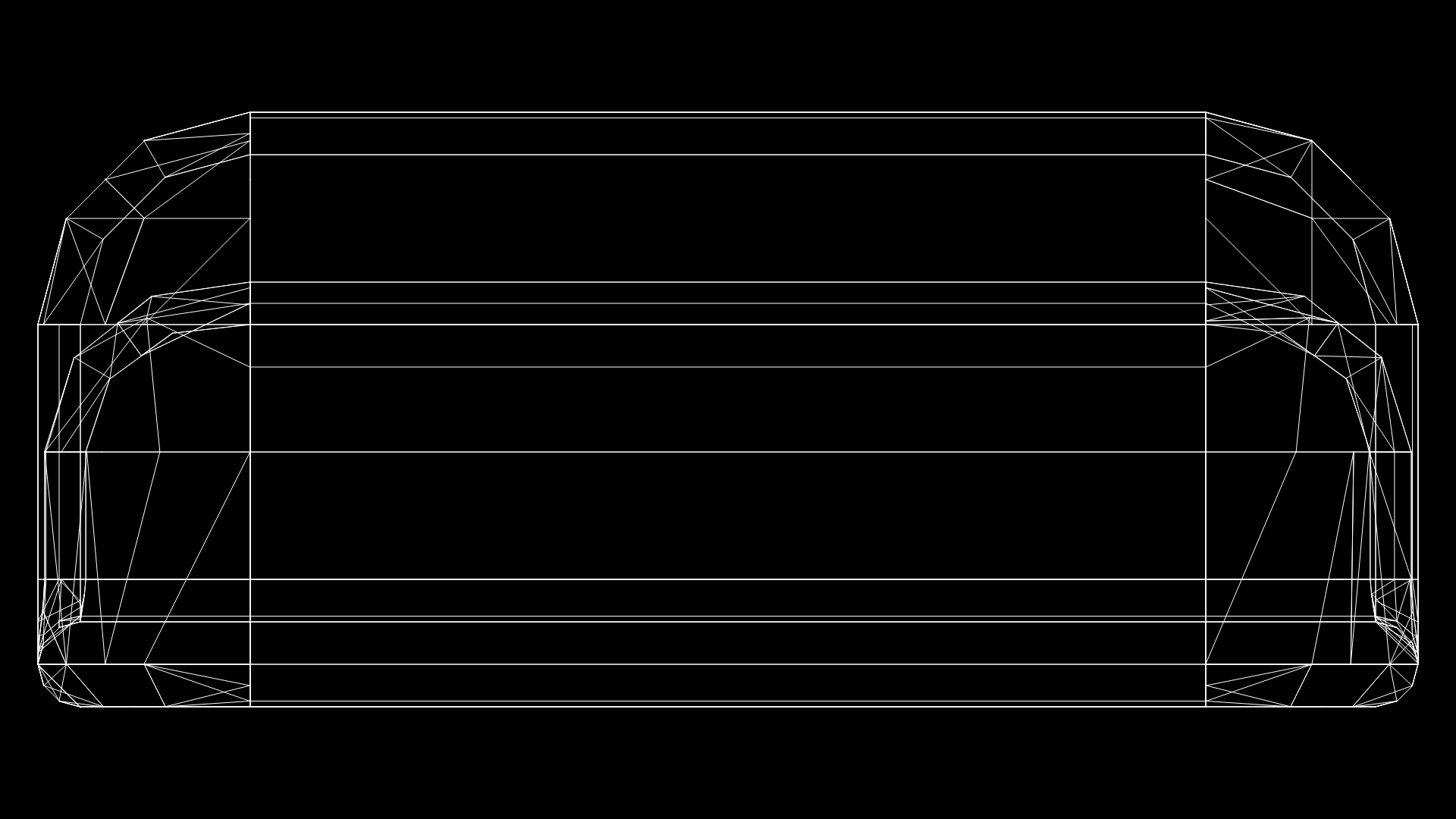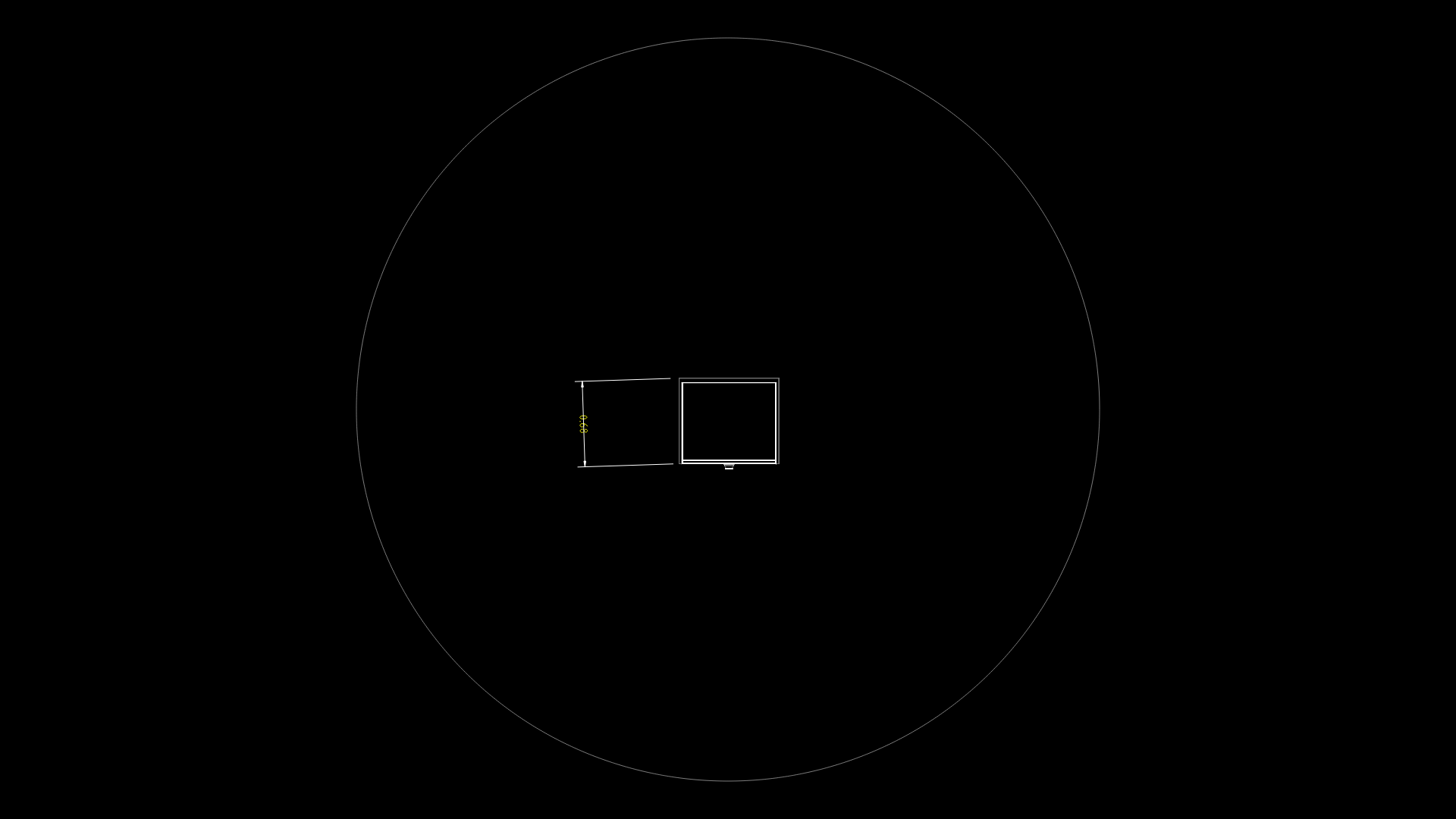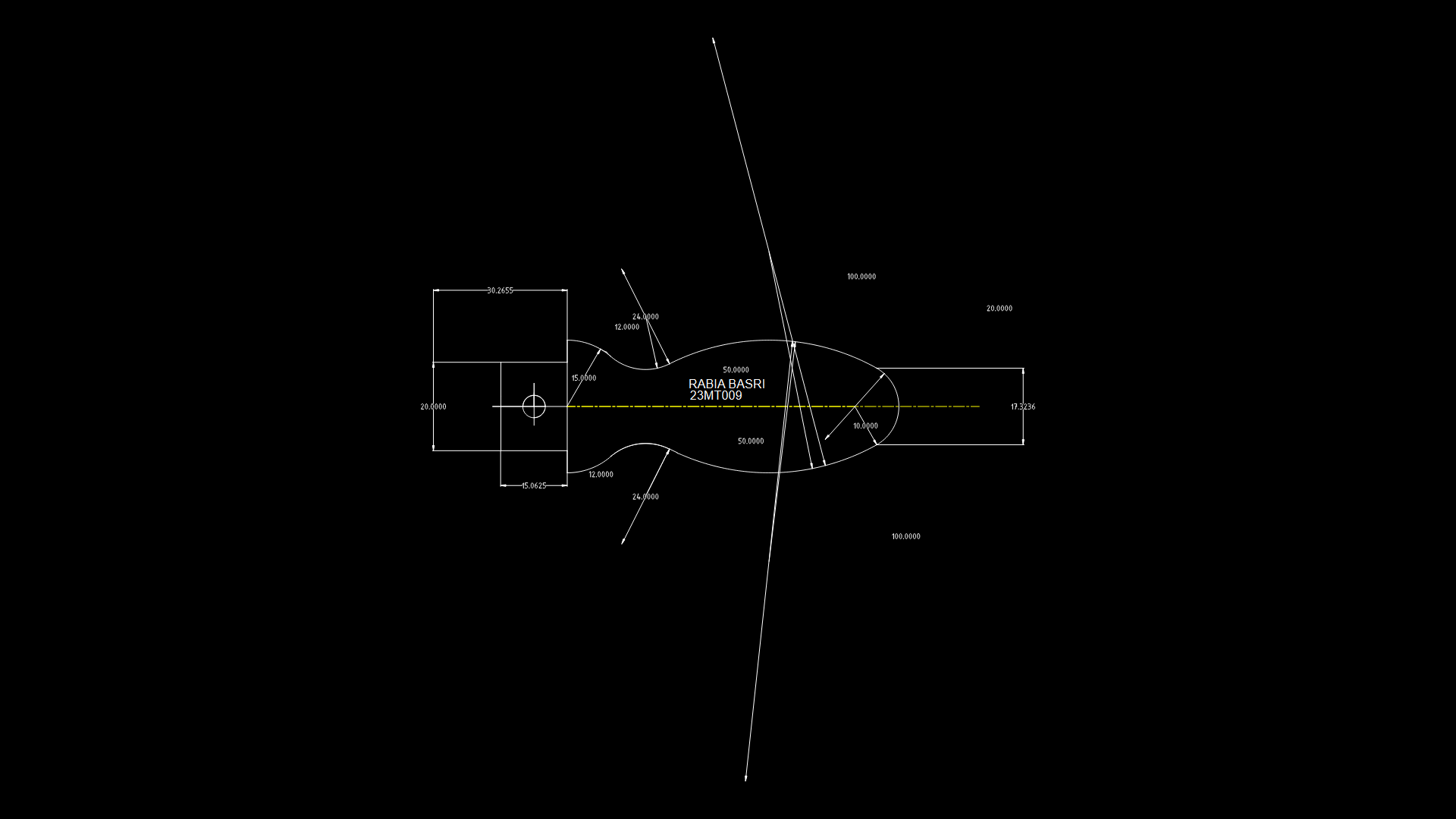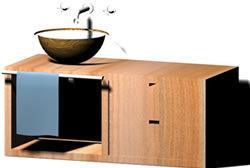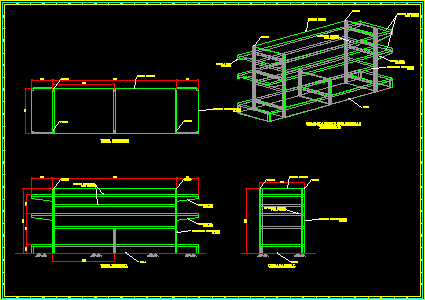Double Bed 3D DWG Plan for AutoCAD
ADVERTISEMENT
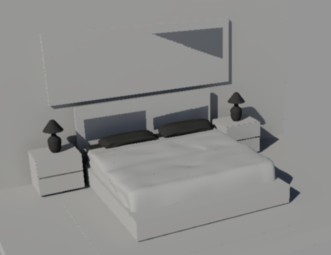
ADVERTISEMENT
plus plan view, section and elevation
Drawing labels, details, and other text information extracted from the CAD file (Translated from Spanish):
design workshop vi, theme :, name :, floor :, date :, scale :, karla valeria hidalgo vaccaro, workshop v, sports complex, responsible architect :, interior design, bed, arch. Fredy Porto
Raw text data extracted from CAD file:
| Language | Spanish |
| Drawing Type | Plan |
| Category | Furniture & Appliances |
| Additional Screenshots |
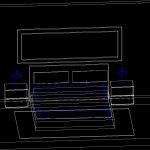  |
| File Type | dwg |
| Materials | Other |
| Measurement Units | Metric |
| Footprint Area | |
| Building Features | |
| Tags | autocad, bed, double, DWG, elevation, furniture, lavabo, meubles, möbel, móveis, pia, plan, section, shower, sink, toilet, toilette, View, waschbecken, WC |
