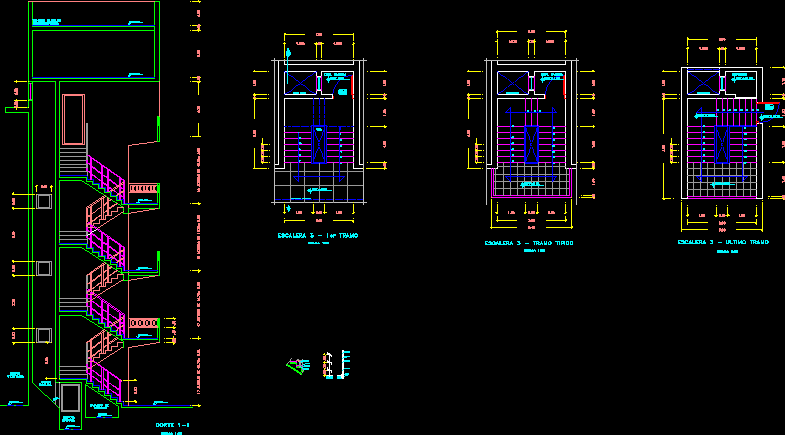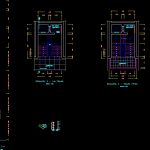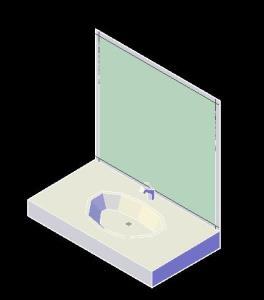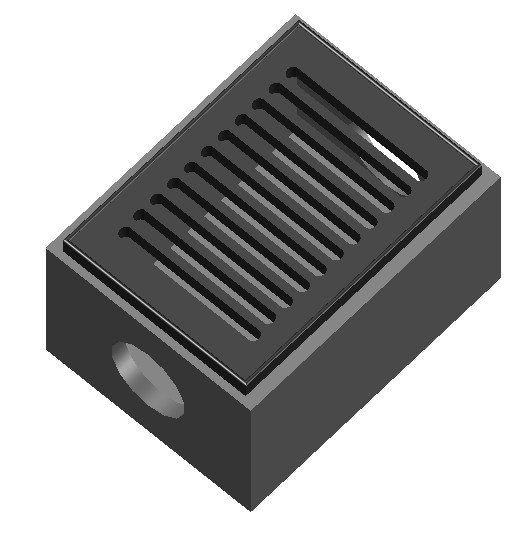Double L Stair – Project DWG Full Project for AutoCAD

Double L Stair – Project – Plants – Sections – Details
Drawing labels, details, and other text information extracted from the CAD file (Translated from Spanish):
heights of, Npt, heights of, Npt, elevated tank, interior volume, Volume of water, Duct, ventilac., Duct, trash, deposition, trash, quarter, pumping, cut, scale, garbage dump, D.E.P. trash, Proy, empty, Npt, Npt, rest projection, garbage dump, D.E.P. trash, Npt, Deposit, Npt, Npt, Npt, staircase typical, scale, staircase last section, scale, Staircase, iron pipe diameter, tile steps, cork type, tarragon, mortar, angle, cap screw, iron pipe diameter
Raw text data extracted from CAD file:
| Language | Spanish |
| Drawing Type | Full Project |
| Category | Stairways |
| Additional Screenshots |
 |
| File Type | dwg |
| Materials | |
| Measurement Units | |
| Footprint Area | |
| Building Features | |
| Tags | autocad, degrau, details, double, DWG, échelle, escada, escalier, étape, full, ladder, leiter, plants, Project, sections, stair, staircase, stairway, step, stufen, treppe, treppen |








