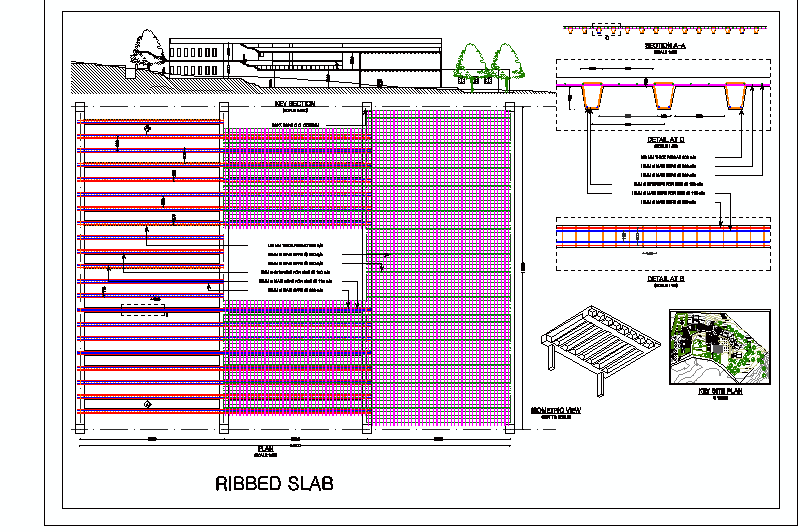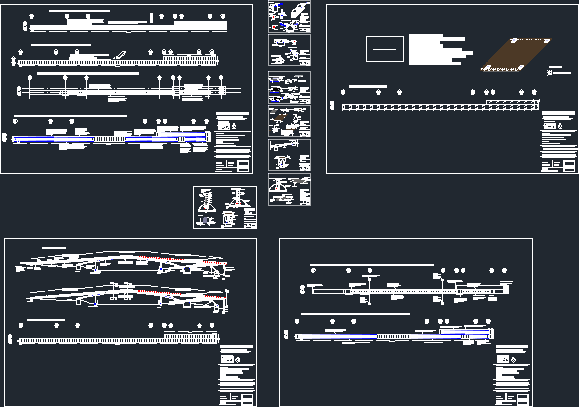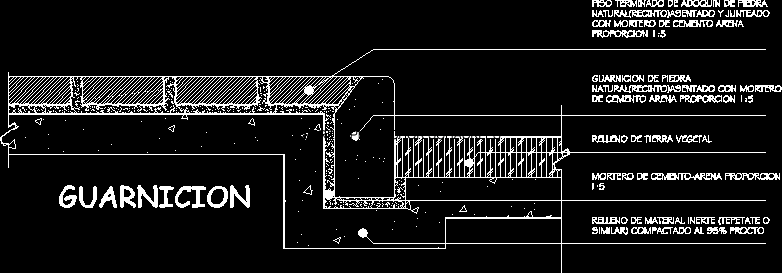Double Storehouse Project DWG Full Project for AutoCAD
ADVERTISEMENT
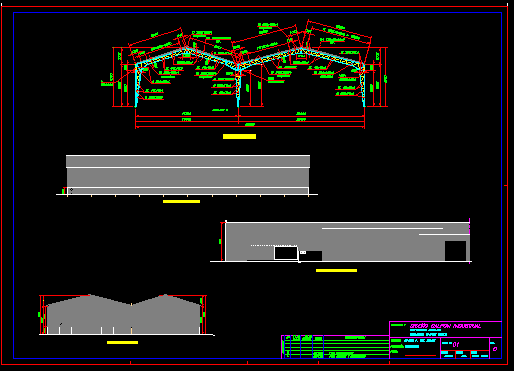
ADVERTISEMENT
Design Double Storehouse
Drawing labels, details, and other text information extracted from the CAD file (Translated from Spanish):
detail, tip., tip., south lateral elevation, north lateral elevation, beam, reticulated, reticulated, beam, reticulated, beam, splice, splice, splice, typical truss, front elevation, industrial barn design, drawing scale date, flat, Double galpon geometry, content, rev., for review comments, description, date, client, m.s.m., revisions, m.s.m., ind., sept, metallic structure, profession:, engineer, frame a. from the solar, first name:, firm:, for construction
Raw text data extracted from CAD file:
| Language | Spanish |
| Drawing Type | Full Project |
| Category | Construction Details & Systems |
| Additional Screenshots |
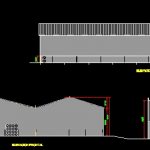 |
| File Type | dwg |
| Materials | |
| Measurement Units | |
| Footprint Area | |
| Building Features | |
| Tags | autocad, barn, cover, dach, Design, double, DWG, full, hangar, lagerschuppen, Project, roof, shed, storehouse, structure, terrasse, toit |



