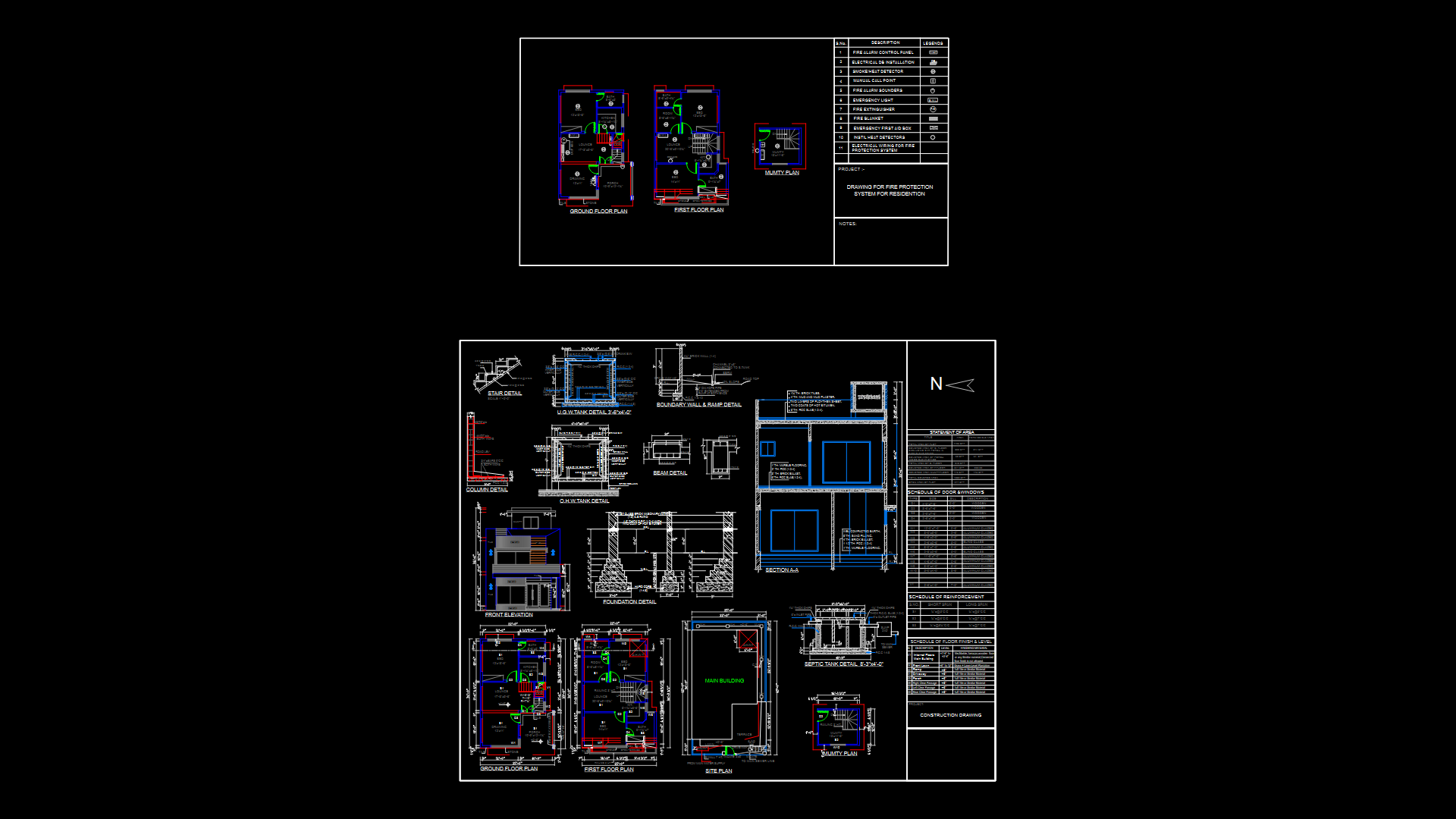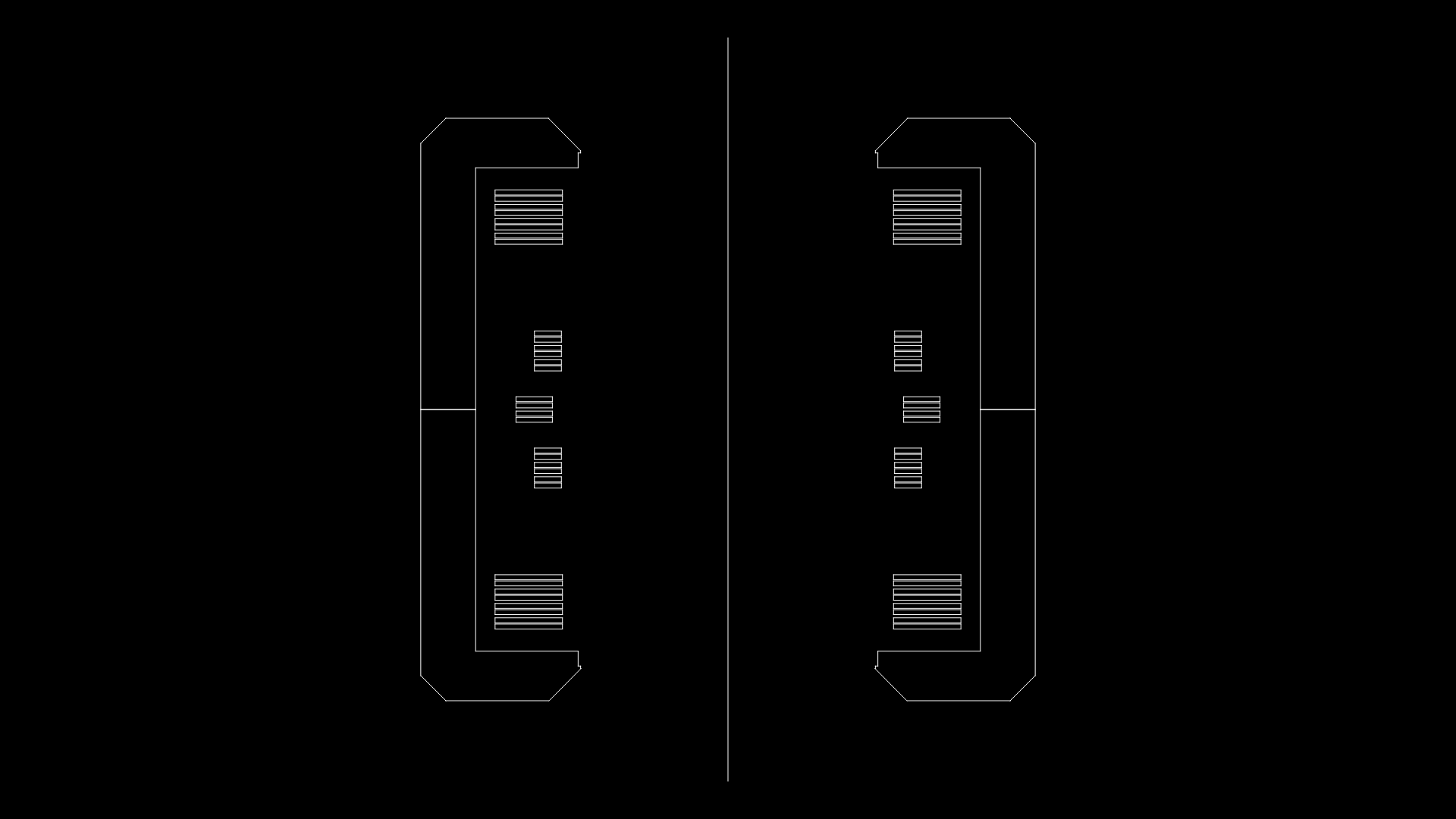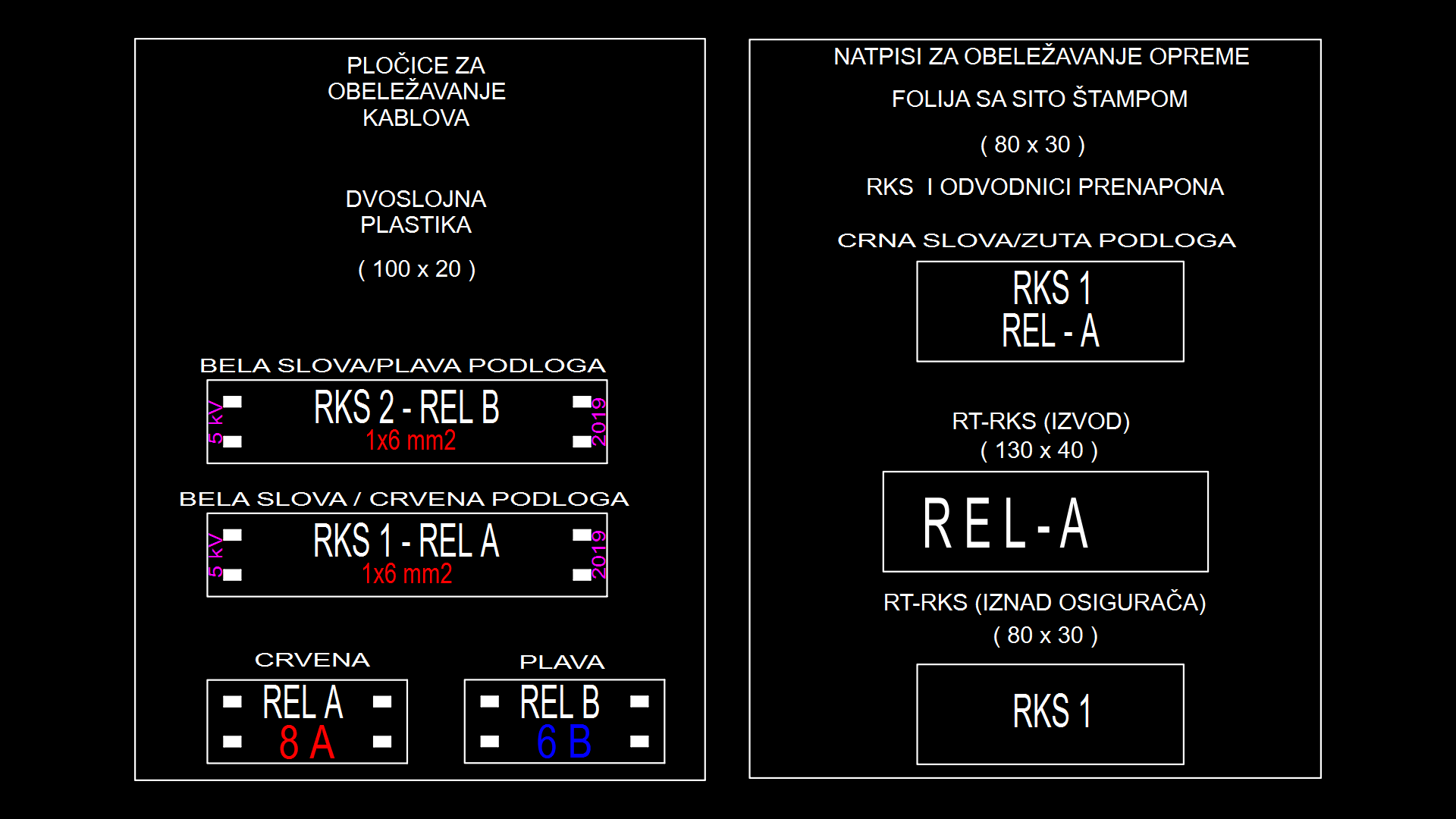Double-Story House Floor Plan with Fire Safety and Structural Details

This comprehensive residential drawing set depicts a 1,862 square foot double-story house with ground floor, first floor, and mumty plans. The ground floor (848 sq.ft) features a lounge, drawing room (12’×13’6″), kitchen (8’1½”×8’1½”), bedroom, bathroom, and porch. The first floor (841 sq.ft) includes bedrooms with attached bathrooms and a lounge area with an open terrace. Construction details include 9″×18″ RCC columns, 4½” brick walls with 1:4 cement-sand mortar, and reinforced concrete foundation (1:2:4 ratio). Structural engineering drawings show beam reinforcement with 3/8″ diameter bars at 9″ c/c and stair details with 7½” rise and 10″ tread. The design incorporates underground and overhead water tanks, septic tank (8’3″×4’0″), boundary wall with ramp, and a comprehensive fire protection system featuring smoke detectors, fire extinguishers, and alarm panels. Floor finishes include tile, marble, or terrazzo, with specific level changes from +6″ (driveways) to +1’6″ (internal floors).
| Language | English |
| Drawing Type | Full Project |
| Category | Blocks & Models |
| Additional Screenshots | |
| File Type | dwg |
| Materials | Concrete, Masonry, Steel |
| Measurement Units | Imperial |
| Footprint Area | 150 - 249 m² (1614.6 - 2680.2 ft²) |
| Building Features | Fireplace, Deck / Patio |
| Tags | #double story, fire safety plan, floor plans, foundation details, RCC structure, Residential Construction, structural details |








