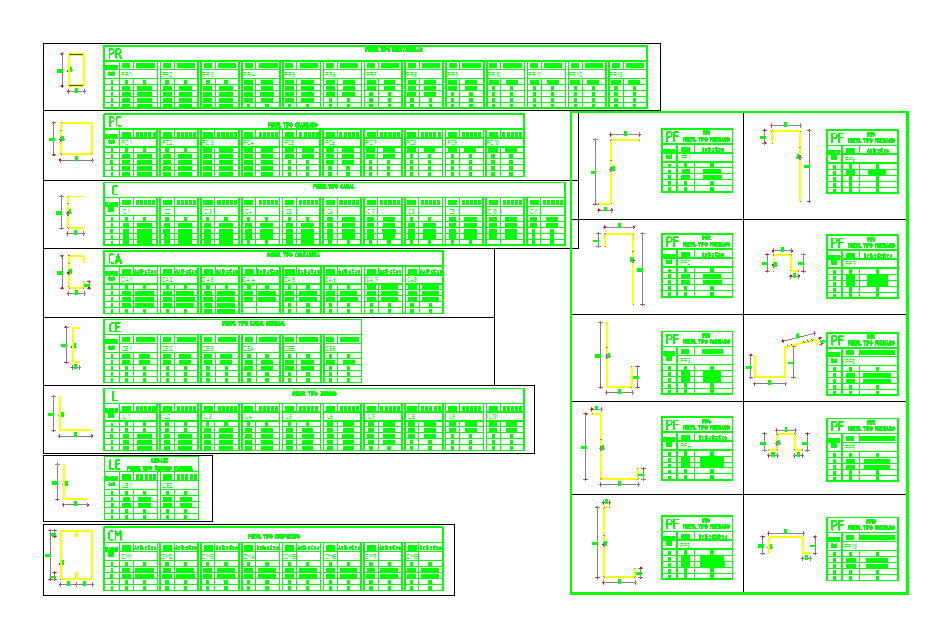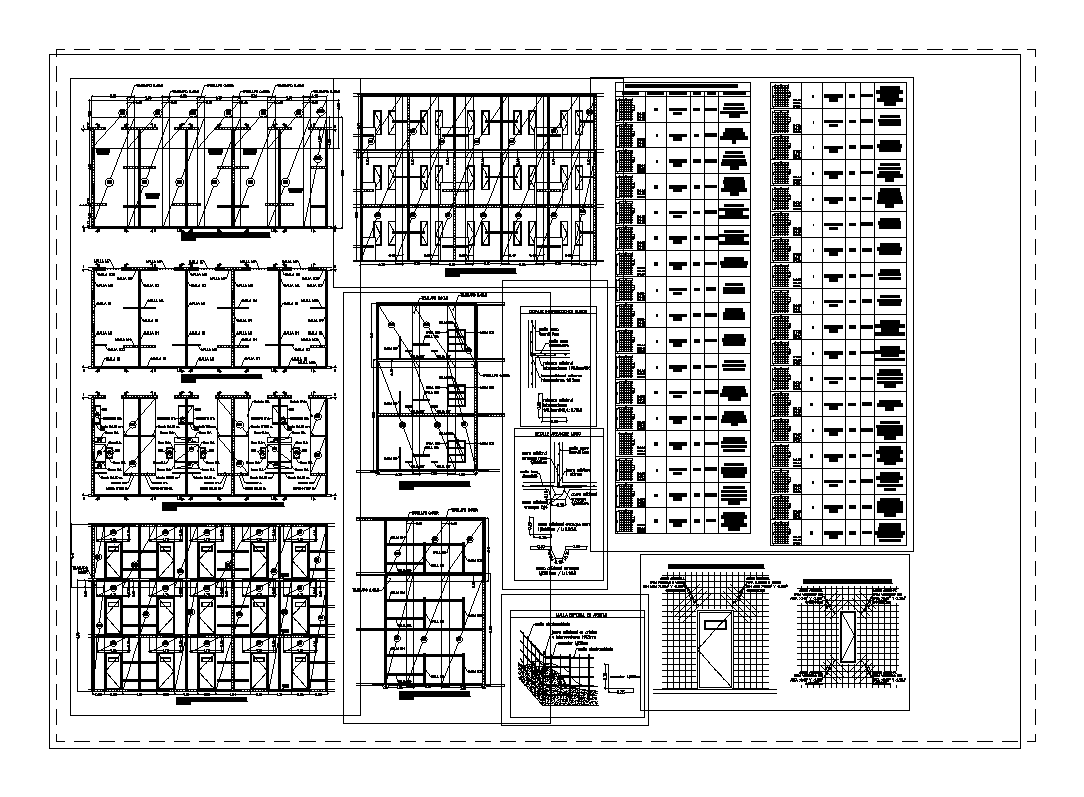Downtown Building Natural Gas And Liquid Petroleum Gas Installations DWG Full Project for AutoCAD

Project Installation of gas in downtown building, with natural gas and liquefied petroleum gas
Drawing labels, details, and other text information extracted from the CAD file (Translated from Spanish):
M.l., level, living room, dinning room, balcony, C.l., service yard, kitchen, bedroom, S.h., C.l., Garbage dump, hall, C.l., S.h., bedroom, kitchen, service yard, C.l., balcony, dinning room, living room, dinning room, balcony, C.l., service yard, kitchen, bedroom, S.h., C.l., S.h., bedroom, kitchen, service yard, C.l., balcony, dinning room, living room, principal, scale, kitchen, S.h., living room, S.h., service yard, C.l., C.l., service yard, S.h., living room, S.h., kitchen, bedroom, kitchen, S.h., living room, S.h., service yard, C.l., C.l., service yard, S.h., living room, S.h., kitchen, S.h., living room, S.h., service yard, C.l., C.l., service yard, S.h., living room, S.h., kitchen, bedroom, kitchen, S.h., living room, S.h., service yard, C.l., C.l., service yard, S.h., living room, S.h., kitchen, S.h., living room, S.h., service yard, C.l., C.l., service yard, S.h., living room, S.h., kitchen, bedroom, kitchen, S.h., living room, S.h., service yard, C.l., C.l., service yard, S.h., living room, S.h., kitchen, scale, principal, Duct for installations, M.l., level, living room, dinning room, balcony, C.l., service yard, kitchen, bedroom, S.h., C.l., Garbage dump, hall, C.l., S.h., bedroom, kitchen, service yard, C.l., balcony, dinning room, living room, balcony, Duct for installations, M.l., level, living room, dinning room, balcony, C.l., service yard, kitchen, bedroom, S.h., C.l., Garbage dump, hall, C.l., S.h., bedroom, kitchen, service yard, C.l., balcony, dinning room, living room, dinning room, balcony, C.l., service yard, kitchen, bedroom, S.h., C.l., S.h., bedroom, kitchen, service yard, C.l., balcony, dinning room, living room, Duct for installations, M.l., level, living room, dinning room, balcony, C.l., service yard, kitchen, bedroom, S.h., C.l., Garbage dump, hall, C.l., S.h., bedroom, kitchen, service yard, C.l., balcony, dinning room, living room, balcony, S.h., balcony, Duct for installations, office, cellar, Upper ventilation, Manifold sections to the floor, Main matrix gn., Manifold, Lower ventilation, S.h., cellar, Splice splice, Stretches glp, Isometric gas regulator, Flat manifold floor, Manifold sections to the floor, Flat manifold floor, Manifold, fitness center, Isometric floor, Isometric view building, common room
Raw text data extracted from CAD file:
| Language | Spanish |
| Drawing Type | Full Project |
| Category | Mechanical, Electrical & Plumbing (MEP) |
| Additional Screenshots | Missing Attachment |
| File Type | dwg |
| Materials | |
| Measurement Units | |
| Footprint Area | |
| Building Features | Deck / Patio |
| Tags | autocad, building, downtown, DWG, einrichtungen, facilities, full, gas, gas installation, gesundheit, installation, installations, l'approvisionnement en eau, la sant, le gaz, liquefied, liquid, machine room, maquinas, maschinenrauminstallations, natural, petroleum, Project, provision, wasser bestimmung, water |









hello , iam an architect student from Sudan , i like this petroleum design building and i hope i can get it for more experience for me , if you can send it to me as (dwg) on my Email below that will be awesome
thanks alot