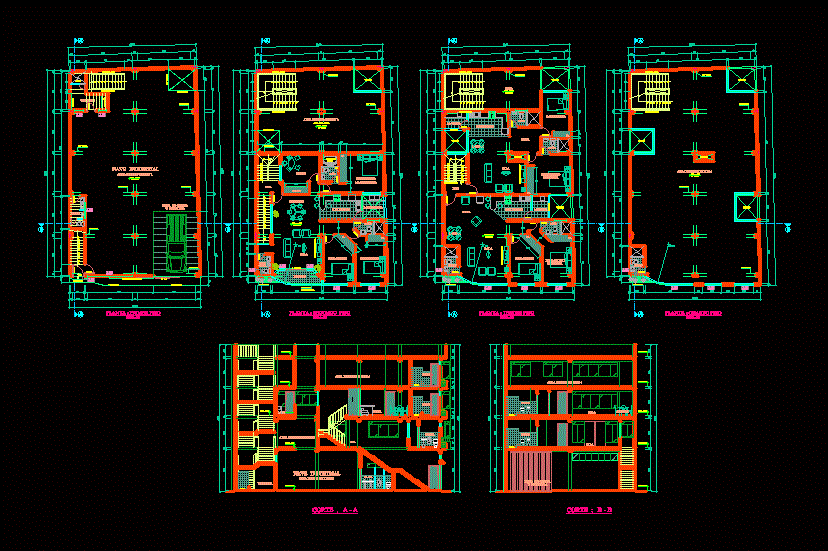Dr House DWG Block for AutoCAD

House in gated community in Argentina San Luis. House 350 M2
Drawing labels, details, and other text information extracted from the CAD file (Translated from Spanish):
kitchen, dining room, living room, main dining room, access, bedroom, bº serv., corridor, bathroom, garage, storage, gallery, cloakroom, t: strength, air equipment, pump equipment, gas, hot water tank, boiler, ll.p, stove, oven, municipal line, meter and regulator, pipe in steel pipe with epoxy coating, ppa, cv, cs, ci, septic camera, absorbent well, ba.cc, projection tank, ll.py water meter, bº suite , boiler, municipal approval, college approval of engineers, municipal observations, pavement, roadway width, path width, street width, constructor, calculation, direc. technical, project, owner, signatures, the approval of the plans does not imply the qualification of the farm or premises, sup. free, sup. cover, sup. land, home:, owner, work:, plot :, apple :, section :, area :, reinforcement beam detail, slab detail, joist, vol, ves-vei
Raw text data extracted from CAD file:
| Language | Spanish |
| Drawing Type | Block |
| Category | House |
| Additional Screenshots |
 |
| File Type | dwg |
| Materials | Steel, Other |
| Measurement Units | Metric |
| Footprint Area | |
| Building Features | Garage |
| Tags | apartamento, apartment, appartement, argentina, aufenthalt, autocad, block, casa, chalet, community, dwelling unit, DWG, gated, haus, house, logement, luis, maison, residên, residence, san, unidade de moradia, villa, wohnung, wohnung einheit |








