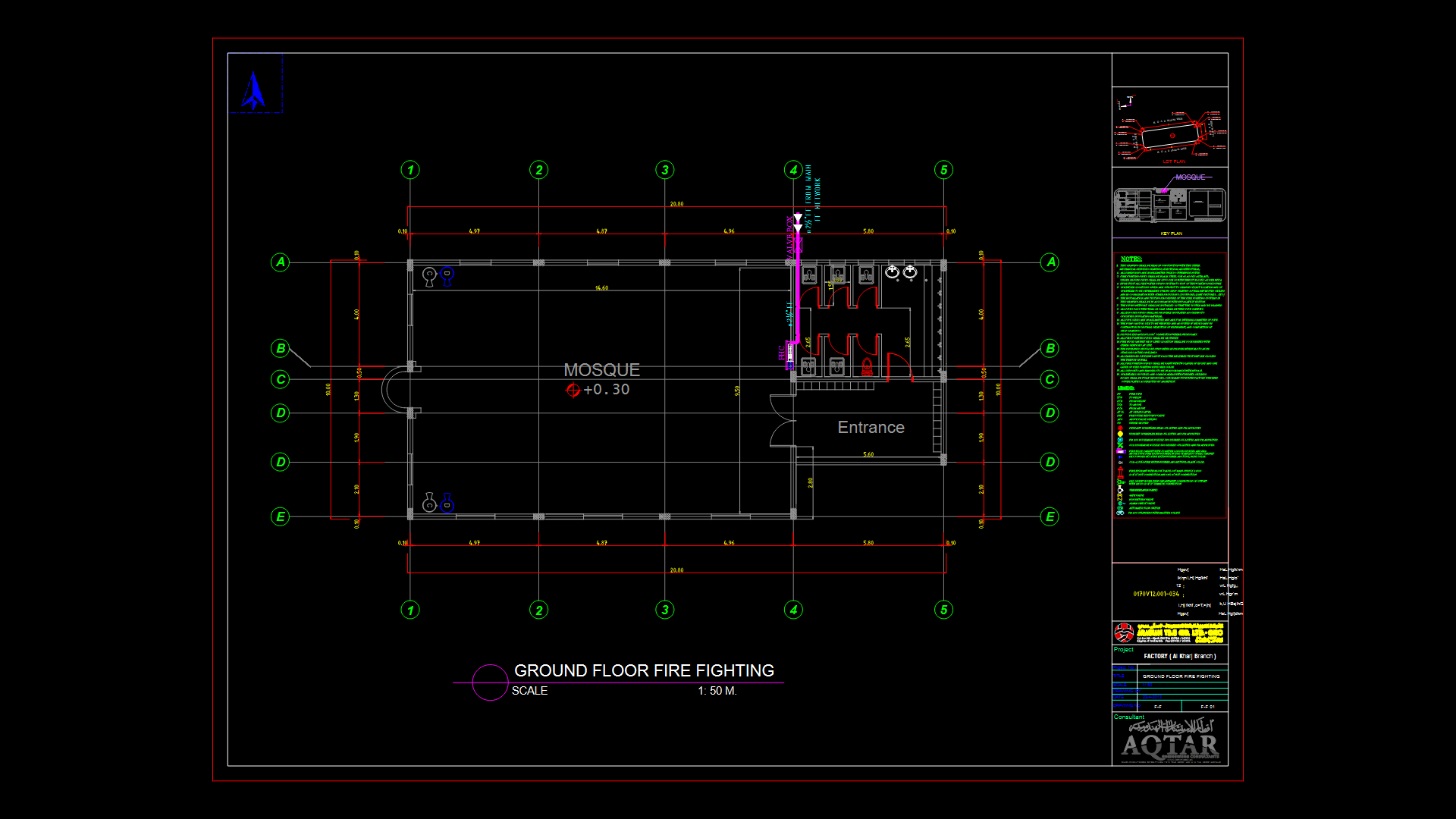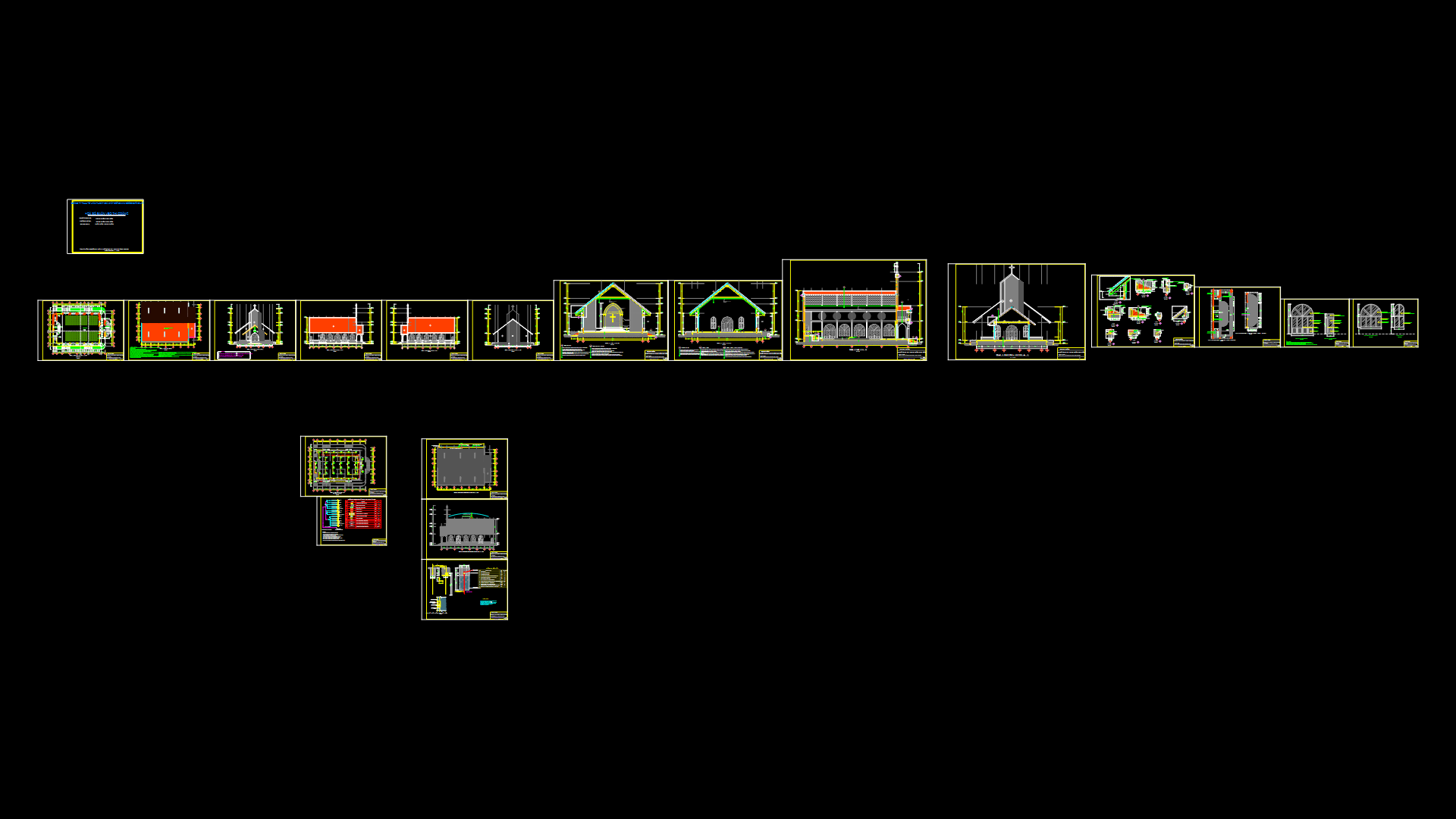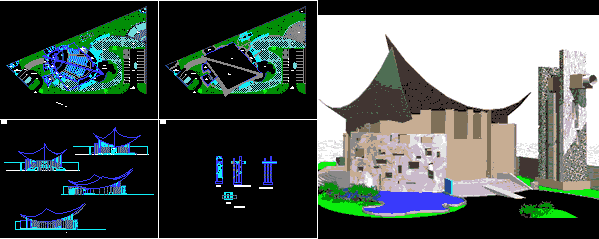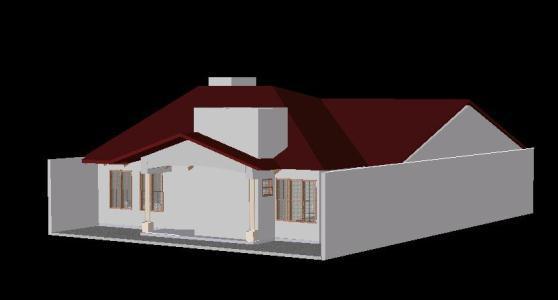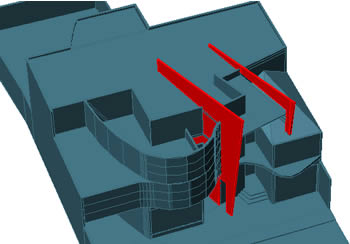Draft Chapel In Lime DWG Detail for AutoCAD

Details – Specifications – sizing – Construction cuts
Drawing labels, details, and other text information extracted from the CAD file (Translated from Spanish):
npt, cut, plant, fiberforte or calamine plate, ridge, fastener, strings with rubber washers, typical truss detail, aa cut, bb cut, cc cut, dd cut, concrete fill, shoe frame, type, section, characteristics, concrete shelving, made on site, polished cement floor, colored and brunado, npt:, flooring, filling and compacted with own material, running foundation, see shoe frame, variable, see in plan, – lightened and flat beams, solid slabs, technical specifications, – reinforced concrete, – banked beams, – confinement columns, – running foundation, – false floor, -thickness of joints, -unit of masonry:, columns, beams, footings, overloads, si has alveolos these, the volume, the foundation, should be reviewed the study of, for the choice of the type of cement to be used in, corresponding floors, slump for shoes, slump for beams and columns, max size. of the coarse aggregate, – columns and structural plates, – flooring, reinforced surpluses, – overlays, – stairs, – false foundation, – slabs, – foundations, dressing, confessions, cantic, liturgy, santa rosa chapel, main elevation, right lateral elevation , left lateral elevation, first floor, development, chapel, ceramic floor, altar, porcelain floor, zocalo, observations, frame of doors, height, width, quantity, wood – window gazebo, window box, sill, wooden frame , cut a – a, entrance, polished concrete floor, column of confinement in beam, chapel – beams of mooring inf., chapel – beams of mooring sup., articulated ridge, with rubber, washer of neoprene, wooden belt, coverage of, fiberforte or, screw or screw, galvanized, iron support, for gutter, concrete beam or, screw wood truss, zinc channel, zinc galvanized gutter, typical detail of gutter, beam, clamp detail, ta plastic rugo with, cut a – a, greater to the measure of the pipe, for pvc pipe, plant, plate clamp, hexagonal bolt, fixing screws, calamine, confessions, chapel – foundation, shoe detail, grotto detail , ldg, inches, diameter of bar db, beam, detail of standard hook, column or plate, note: when hook anchor is used it is not necessary to multiply by, f’c, anchor length with hook ldg, cut bb
Raw text data extracted from CAD file:
| Language | Spanish |
| Drawing Type | Detail |
| Category | Religious Buildings & Temples |
| Additional Screenshots |
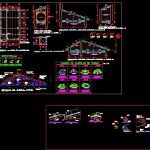 |
| File Type | dwg |
| Materials | Concrete, Masonry, Plastic, Wood, Other |
| Measurement Units | Metric |
| Footprint Area | |
| Building Features | A/C |
| Tags | autocad, cathedral, Chapel, church, construction, cuts, DETAIL, details, draft, DWG, église, igreja, kathedrale, kirche, la cathédrale, lime, mosque, sizing, specifications, temple |
