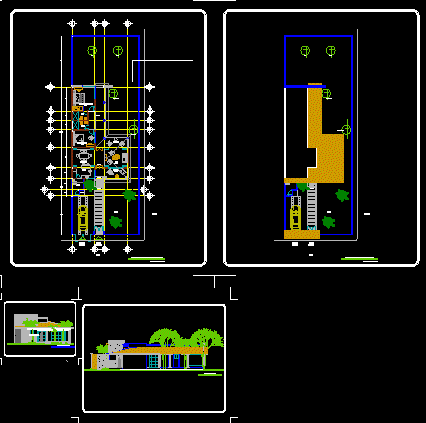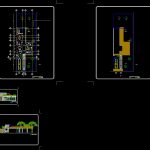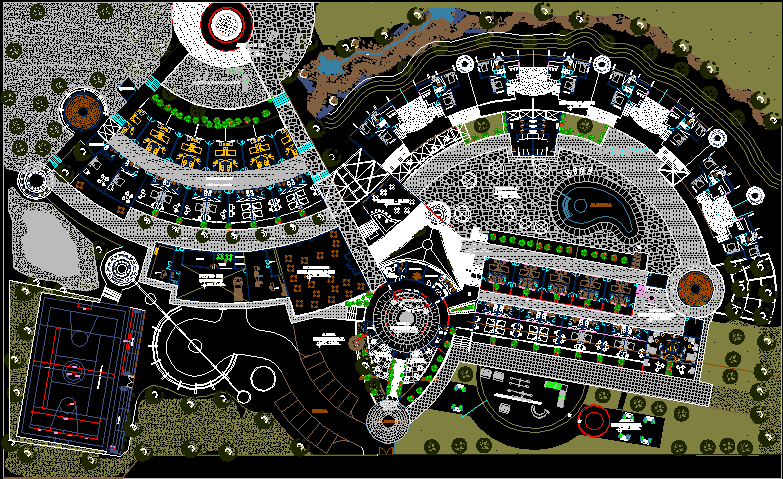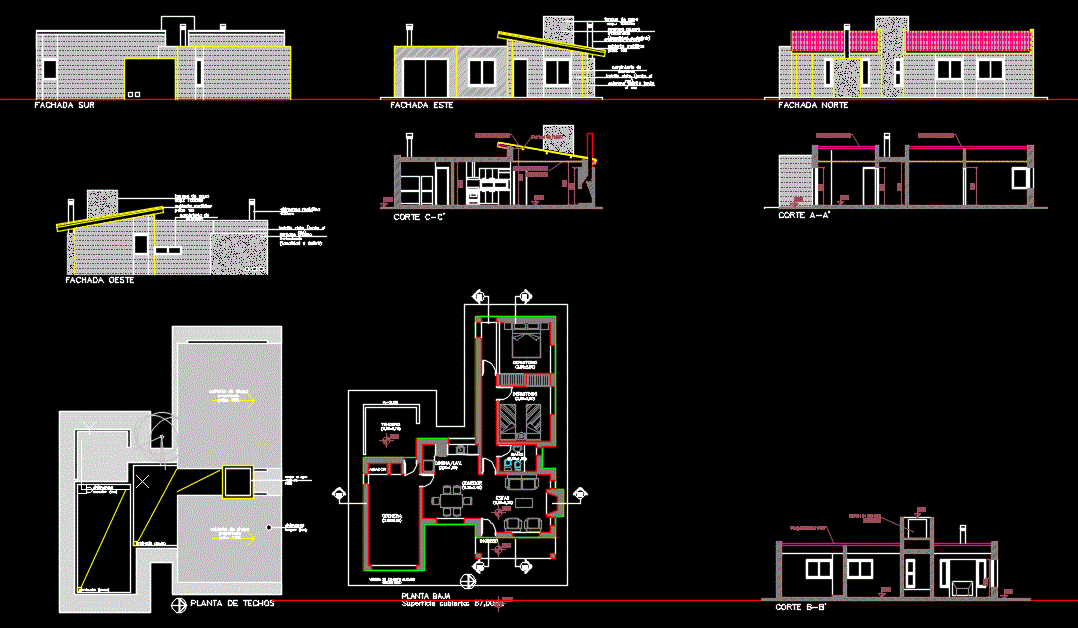Draft House Don Paco DWG Block for AutoCAD
ADVERTISEMENT

ADVERTISEMENT
REST HOUSE FRAMED WITH AN ENVIRONMENT FOR SOCIAL AND PRIVACY AREA OF REST AREA TO SUIT THE EXISTING VEGETATION.
Drawing labels, details, and other text information extracted from the CAD file (Translated from Spanish):
patio, kitchen, dining room, living room, porch, corridor, master bedroom, garden, pedestrian access, vehicular access, street, private, preliminary project-architectural plan, cedar, pochota, avocado tree, bathroom, main facade, lateral facade, blueprint – assembly plant
Raw text data extracted from CAD file:
| Language | Spanish |
| Drawing Type | Block |
| Category | House |
| Additional Screenshots |
 |
| File Type | dwg |
| Materials | Other |
| Measurement Units | Metric |
| Footprint Area | |
| Building Features | Garden / Park, Deck / Patio |
| Tags | apartamento, apartment, appartement, area, aufenthalt, autocad, block, casa, chalet, draft, dwelling unit, DWG, environment, framed, haus, house, Housing, logement, maison, residên, residence, rest, single, social, suit, unidade de moradia, villa, wohnung, wohnung einheit |








