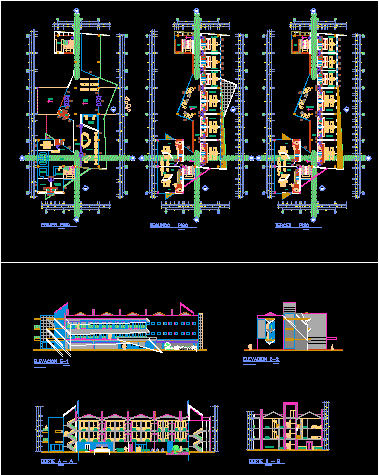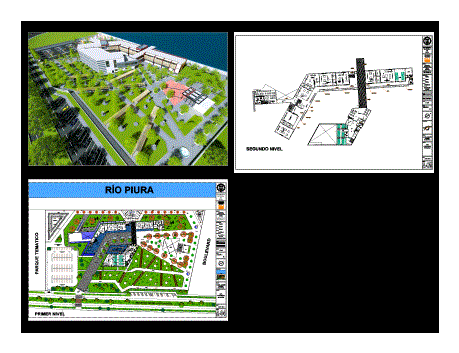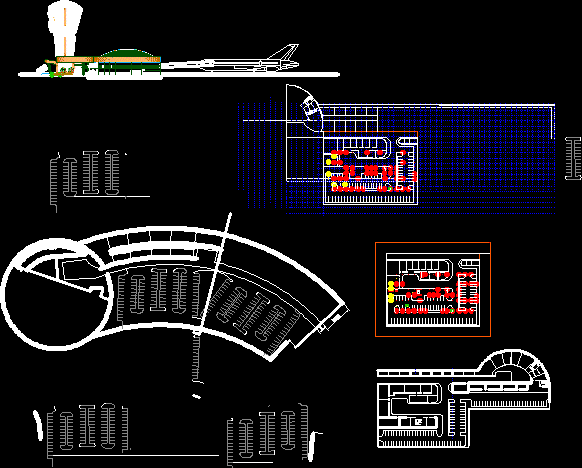Draft Superior Court Of Justice DWG Section for AutoCAD

Plant – sections – facades – dimensions – specifications
Drawing labels, details, and other text information extracted from the CAD file (Translated from Spanish):
elev, cop, asc., design workshop iv, scale: adjusted, graphic scale :, orientation, subject :, chair :, designer, sketch-map, private university san pedro, upsp, date:, first floor, large civic center qhapac ñan, location :, arq: alfredo barrantes, dominant winds, valdez alvarado alex henry, plane :, proyectò :, architectural floor, third floor, fourth floor, jr. la cantuta, avenue the Incas, main income, social support, garden, hall, public parking, parking judges, criminal records, control, loading and unloading yard, central notifications, jr. bugambillas, jr. we love them, jr. cardosanto, jr. the walnuts, jr. clodomiro cerna, national university of cajamarca, av. atahualpa, ss.hh, circulation of the public, pool of attendees, archives, waiting room, reading room, psychologist, pantry, hygienic services, general store, archive, dressing rooms, kitchen, bar, official diaries, water mirror, warehouse , expert room, transitory civil hearing room, treasury, library, cord. personnel, accounting, cash box, attention, limp., limpz., waiting, recording, kitchen, waiting room, permanent civil hearing room, being, specialist in experts, audio recording, secretary, appeals hearing room, cleaning, relatoria, jail of women, police surveillance, inpe, stage, prescenario, mezzanine, main facade, public telephone, main elevation, session b – b, waiting room, event organizer, cafeteria, box, lpza, carceleta de minors , beach of police vehicles, course :, project :, court of justice, architecture, type of plane, basement, scale, tight, sheet :, lift
Raw text data extracted from CAD file:
| Language | Spanish |
| Drawing Type | Section |
| Category | Office |
| Additional Screenshots | |
| File Type | dwg |
| Materials | Other |
| Measurement Units | Metric |
| Footprint Area | |
| Building Features | Garden / Park, Pool, Deck / Patio, Parking |
| Tags | autocad, banco, bank, bureau, buro, bürogebäude, business center, centre d'affaires, centro de negócios, court, dimensions, draft, DWG, escritório, facades, immeuble de bureaux, justice, la banque, office, office building, plant, prédio de escritórios, section, sections, specifications, superior |








