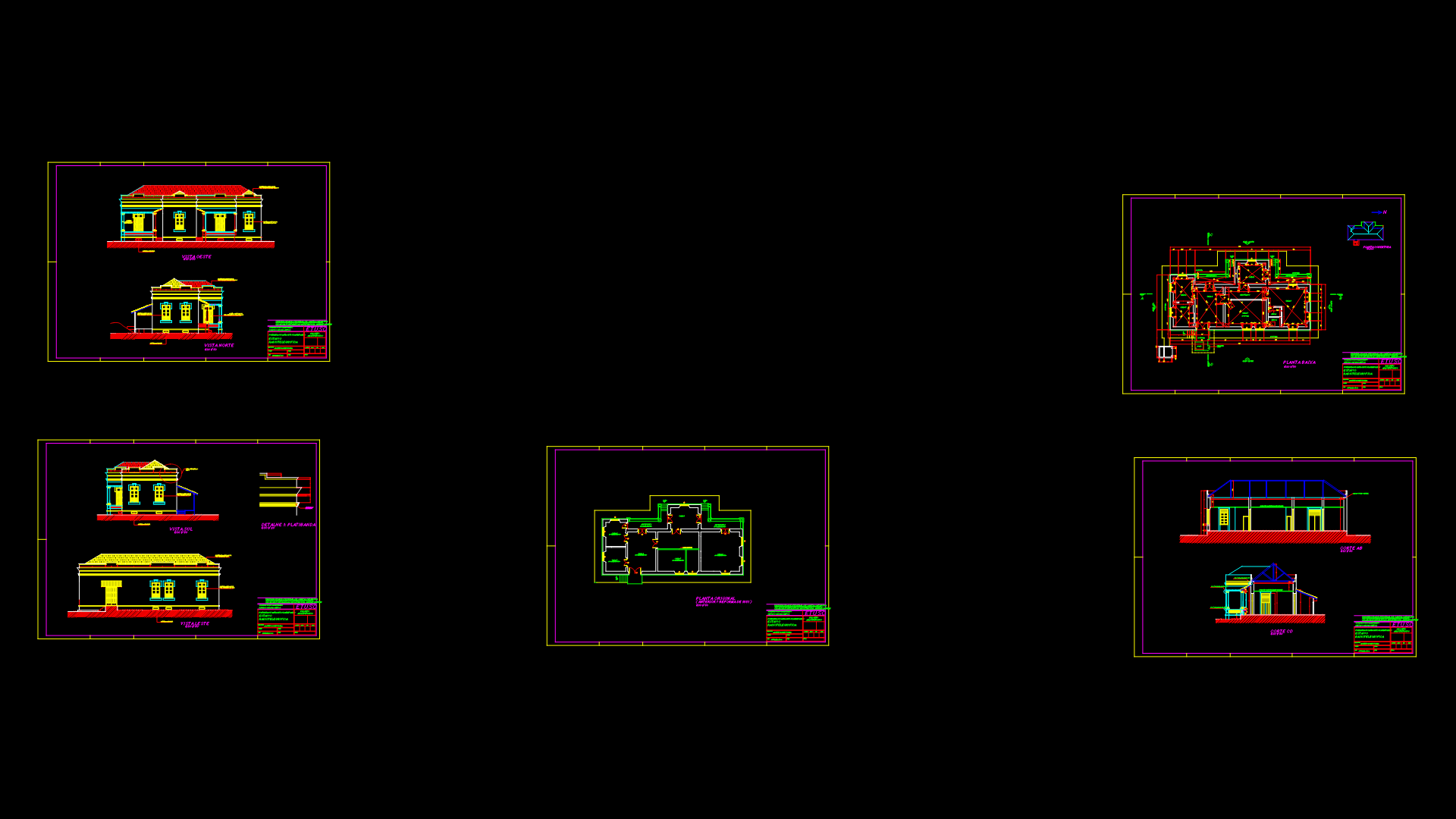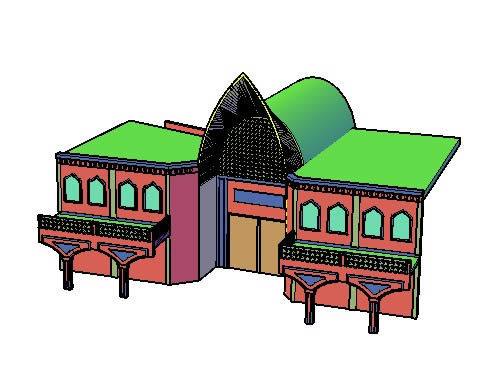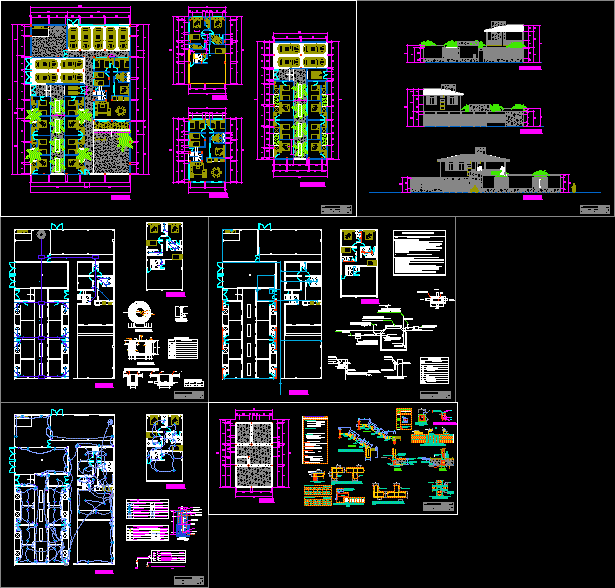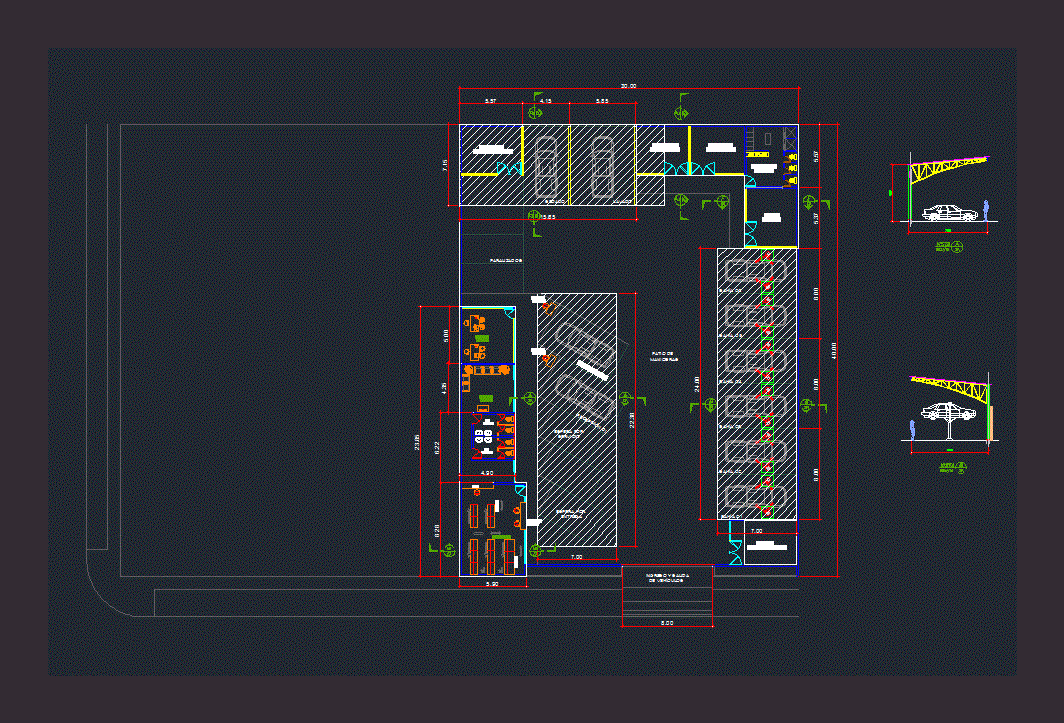Draft Urban Intervention In The Historical Center Of Lima DWG Full Project for AutoCAD
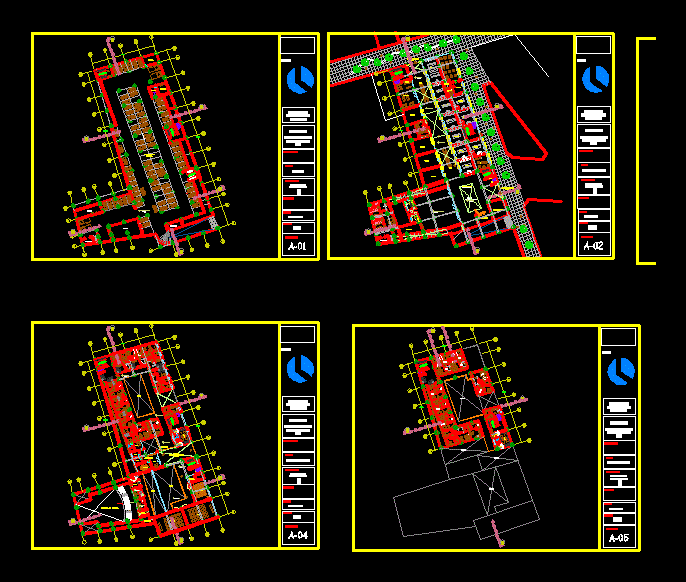
Project urban intervention in the historical center of Lima
Drawing labels, details, and other text information extracted from the CAD file (Translated from Spanish):
shop, workshop, cr.al.ar, forklift, scale, teachers, faculty of architecture, north, graphic scale, and urbanism, project, collective housing, architectural plant, students :, arq. july navarro garma, rossell baez andree, arq. ana maria reyes guillen, cl., high traffic, ceramic floor, bathroom, ticket office, workshop sculpture, box, shop, plaza, cafe, control, art gallery, deposito, ss.hh, men, ladies, deposit, kitchen, ups , low, forklift, commercial area, ceiling projection, table area, foyer, library, dealers, dealership, library, lock, acoustic coating, stage, platea, empty, deposit, projection of mezzanine, confectionery, cultural area, parapet with tempered glass, administration, terrace, training, apartments, without roofing, cesar vallejo university, teaching architects :, mary arroyo, carlos diaz mantilla, subject :, plane :, student :, location :, level of slab, finished floor level , section ‘a’ – ‘a’, brick king kon concrete concrete roofing, parking, parking, rehearsal room, administration, tables area, dressing rooms, wall tarrajeo burnished, tempered glass, aluminum, apartment, hall, teacher: , vertical metal, diagon to metal, glass modules, spiders to hold, horizontal metal, curtain wall elevation, spider, king kon brick concrete cured almoadillado exposed
Raw text data extracted from CAD file:
| Language | Spanish |
| Drawing Type | Full Project |
| Category | Historic Buildings |
| Additional Screenshots |
 |
| File Type | dwg |
| Materials | Aluminum, Concrete, Glass, Other |
| Measurement Units | Metric |
| Footprint Area | |
| Building Features | Garden / Park, Parking |
| Tags | autocad, center, church, corintio, dom, dorico, draft, DWG, église, full, geschichte, historical, igreja, intervention, jonico, kathedrale, kirche, kirk, l'histoire, la cathédrale, lima, Project, teat, Theater, theatre, urban |

