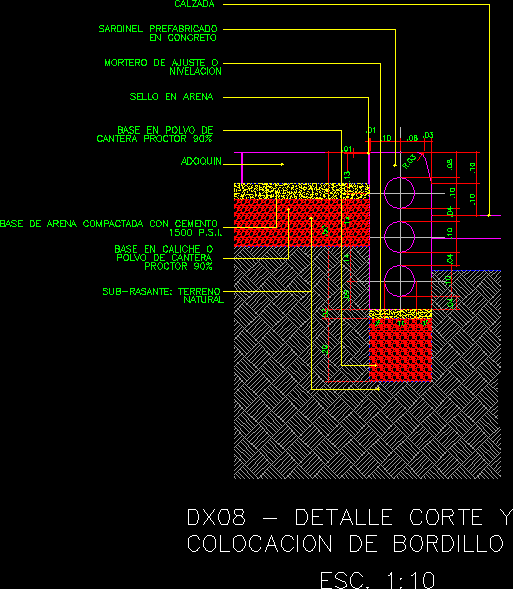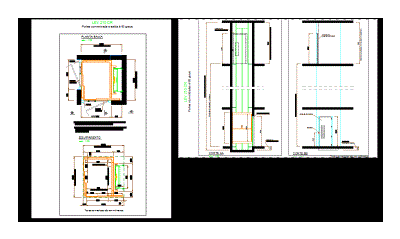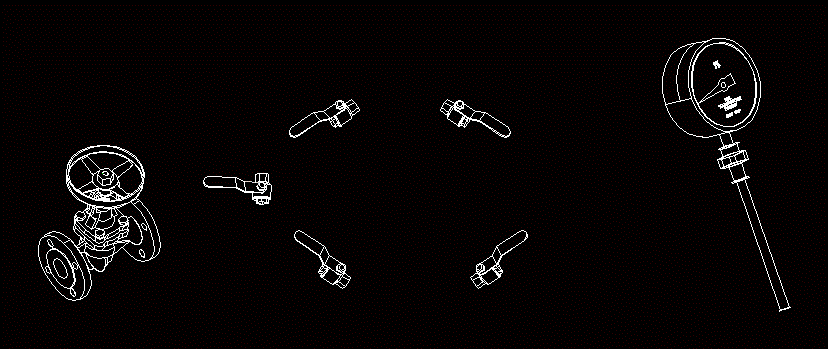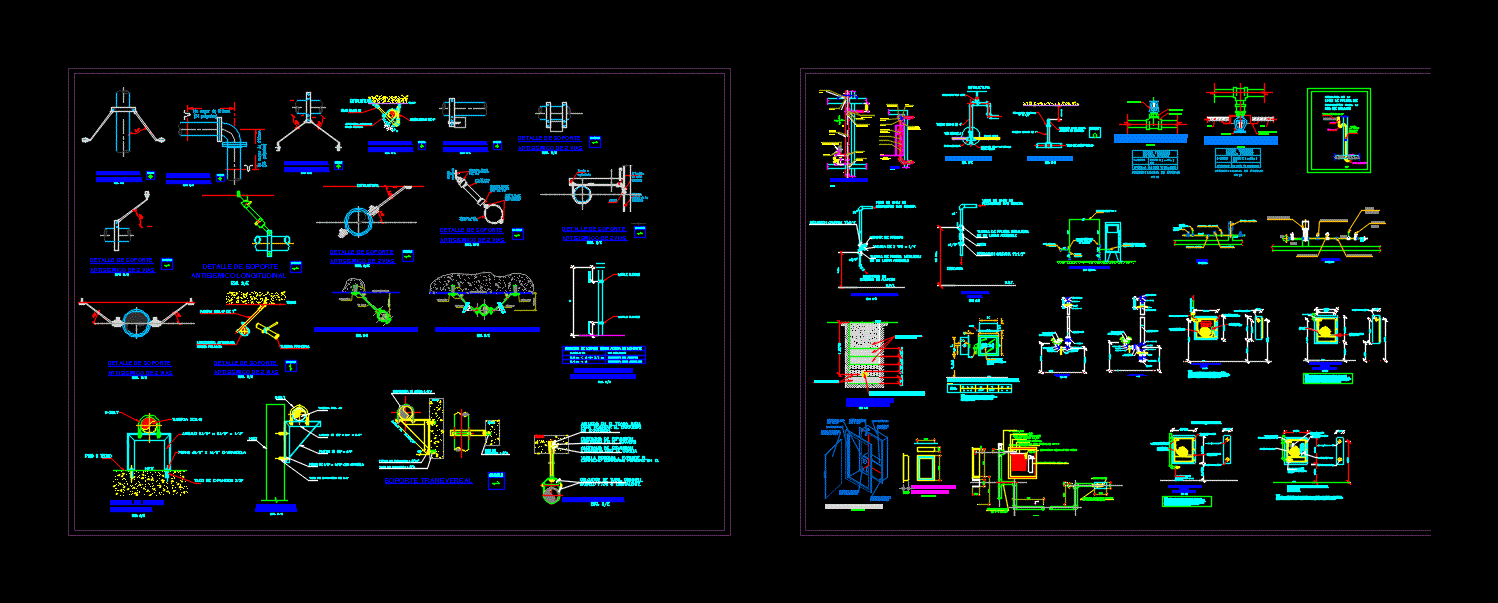Drafted Margin Detail DWG Detail for AutoCAD
ADVERTISEMENT

ADVERTISEMENT
Drafted Margin Detail – Cobblestone
Drawing labels, details, and other text information extracted from the CAD file (Translated from Spanish):
detail cut curb placement, road, prefabricated sardinel, specific, adjustment mortar, leveling, seal in sand, powder base, proctor quarry, cobble, sand base compacted with cement, psi., base in caliche, quarry dust, proctor, ground, natural, esc
Raw text data extracted from CAD file:
| Language | Spanish |
| Drawing Type | Detail |
| Category | Construction Details & Systems |
| Additional Screenshots |
 |
| File Type | dwg |
| Materials | |
| Measurement Units | |
| Footprint Area | |
| Building Features | |
| Tags | assoalho, autocad, cobblestone, deck, DETAIL, DWG, fliese, fließestrich, floating floor, floor, flooring, fußboden, holzfußboden, piso, plancher, plancher flottant, tile |








