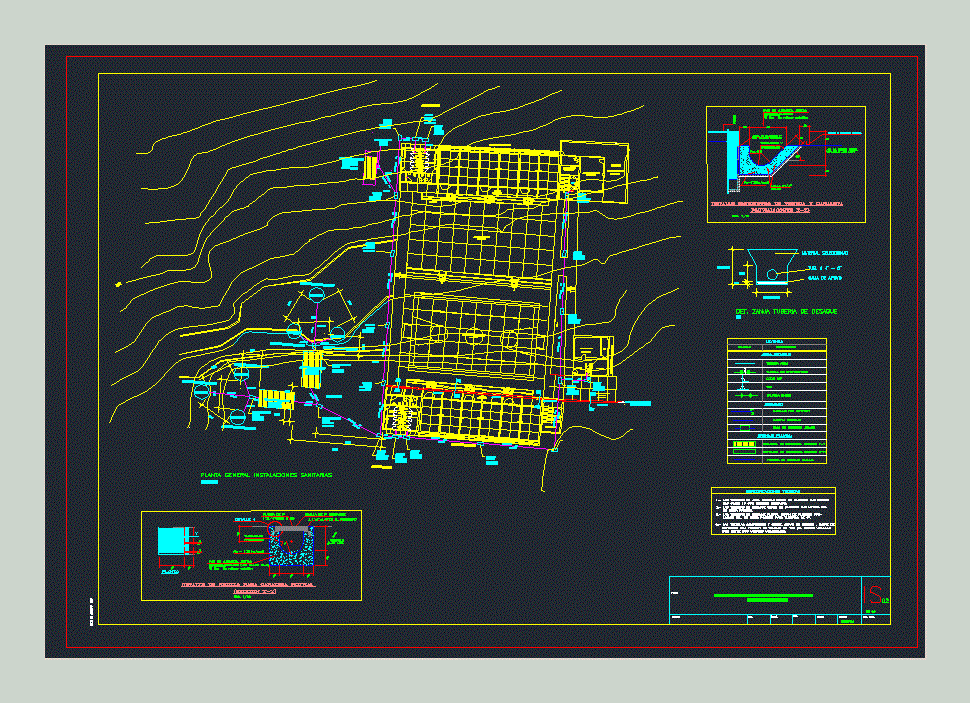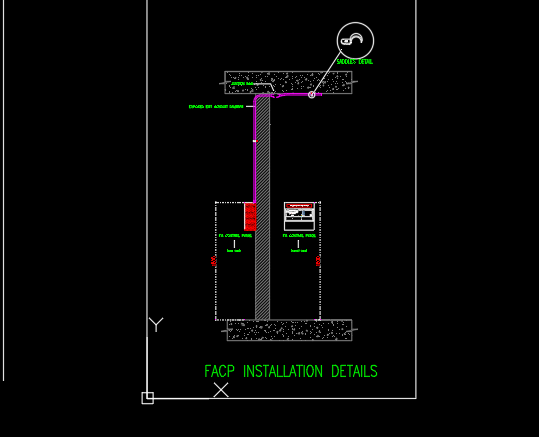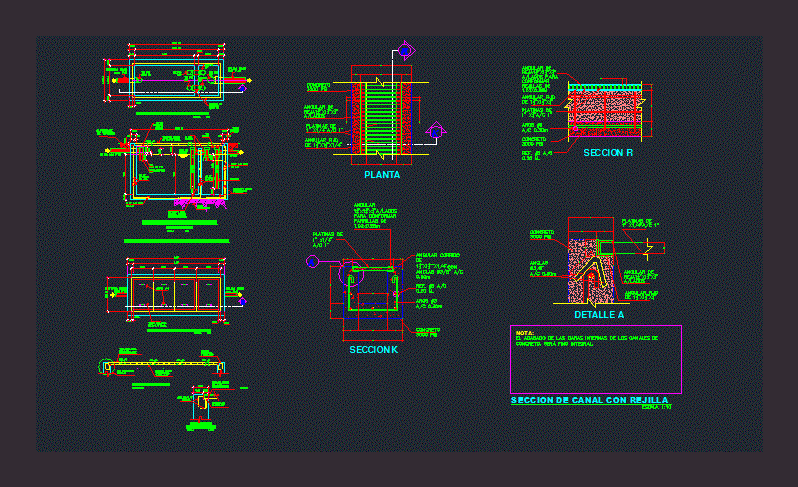Drain Educational Institution DWG Detail for AutoCAD

GENERAL DRAIN SYSTEM OF EDUCATIONAL INSTITUTION – PLANIMETRY – DETAILS
Drawing labels, details, and other text information extracted from the CAD file (Translated from Spanish):
av. Elmer faucett, Tel .:, Curacao Peru, Color number, feathers, Construction of educational institution primary level, Secondary ie francisco bolognesi, the, Concrete shelving, Done on site, Garden natural plot, mesh, At the beginning minim., Variable max., Esc., sidewalk, Go together, Asphalt filler, Waterproofed, dilatation meeting, With asphalt fill, Roasted, Rubbed, Detail, at the beginning, plant, Railing detail for rain gutter, Esc., The perimeter, variable, Max., Roasted, Rubbed, Fc, Platinum, axis, detail, Waterproofed flat, Asphalt filler, Go together, Removable fº grid, drinking water:, drain:, Drain pipe, register machine, tee, elbow, description, Water pipe, legend, symbol, Interior network splicing, Storm drain pipe, Section channel, storm drain:, Interruption valve, check valve, To withstand a working pressure of said valves, Between two universal unions., The gate valves will be of broce capable of, Of medium pressure., The pluvial drainage pipes will be made of plastic, Pressure medium for, The potable water pipes will be of pvc heavy plastic, Technical specifications, The drain pipes will be made of light pvc plastic salt, Sap class with threaded joints., But the rainwater drainage pipes will be of c.s.n., classroom, N.p.t., Secret, address, Classroom teachers, D.E.P., Multi sport court, Secondary pavilion, basketball court, volleyball court, Fulbito court, passage, Guardian, maintenance, N.p.t., Search by company:, Primary yard, N.p.t., classroom, N.p.t., Primary pavilion, passage, N.p.t., Boards, N.p.t., garden, sidewalk, N.p.t., sidewalk, N.p.t., maintenance, playground, N.p.t., S.h.v., S.h.d., access door, C. C.f. C.f., C. C.t. C.f., C. C.t., C. C.t. C.f., C. C.t., Pvc, Box of dist. C.f. C.f., C. C.t. C.f., tank, Overflow box, See det., septic tank, Percolation well, C. No, C.t., C.f., Drinker, elevated tank, C. C.t. C.f., C. C.t., C. C.t. C.f., N.t., design:, flat:, Rev., Dib., Approve, date:, Indicated, scale:, Cod. Proy., File path cad, General plant sanitary facilities, Esc., General drainage network, Details, Pvc, Box of dist. No, C.f., Pvc, Pvc, Percolation well, Vol., Channel, Support bed, your B., Selected material, Det. Trench drainage pipe, Var. Min., Ground level channel download, Channel, variable, Box of dist. No, C.f., Color number, feathers, Garden natural plot, mesh, At the beginning minim., Variable max., Esc., sidewalk, Go together, Asphalt filler, Waterproofed, dilatation meeting, With asphalt fill, Roasted, Rubbed, Detail, Note: see detail of indoor water drainage facilities, In planes, To withstand a working pressure of said valves, Between two universal unions., Gate valves shall be of brass capable of, Of medium pressure., The pluvial drainage pipes will be made of plastic, Pressure medium for, The potable water pipes will be of pvc heavy plastic, Technical specifications, The drain pipes will be made of light pvc plastic salt, Sap class with threaded joints., drinking water:, drain:, Drain pipe, register machine, tee, elbow, description, Water pipe, legend, symbol, Interior network splicing, Storm drain pipe, Section channel, storm drain:, Interruption valve, check valve, Tube pass, Closet, dump, S.h.p., garden
Raw text data extracted from CAD file:
| Language | Spanish |
| Drawing Type | Detail |
| Category | Mechanical, Electrical & Plumbing (MEP) |
| Additional Screenshots |
 |
| File Type | dwg |
| Materials | Concrete, Plastic |
| Measurement Units | |
| Footprint Area | |
| Building Features | Deck / Patio, Car Parking Lot, Garden / Park |
| Tags | autocad, DETAIL, details, drain, DWG, educational, einrichtungen, facilities, gas, general, gesundheit, institution, l'approvisionnement en eau, la sant, le gaz, machine room, maquinas, maschinenrauminstallations, planimetry, provision, sewerage, system, wasser bestimmung, water |








