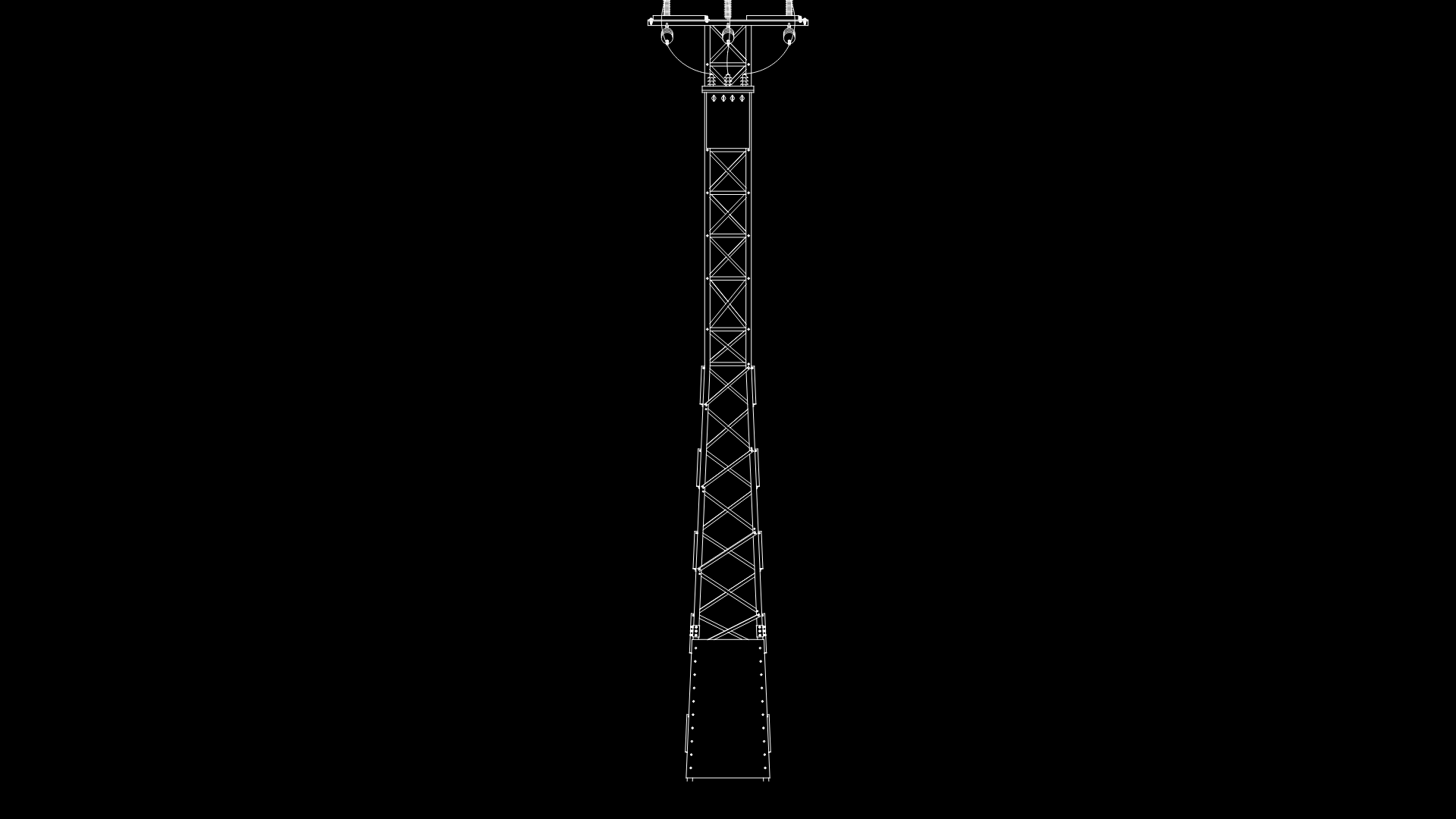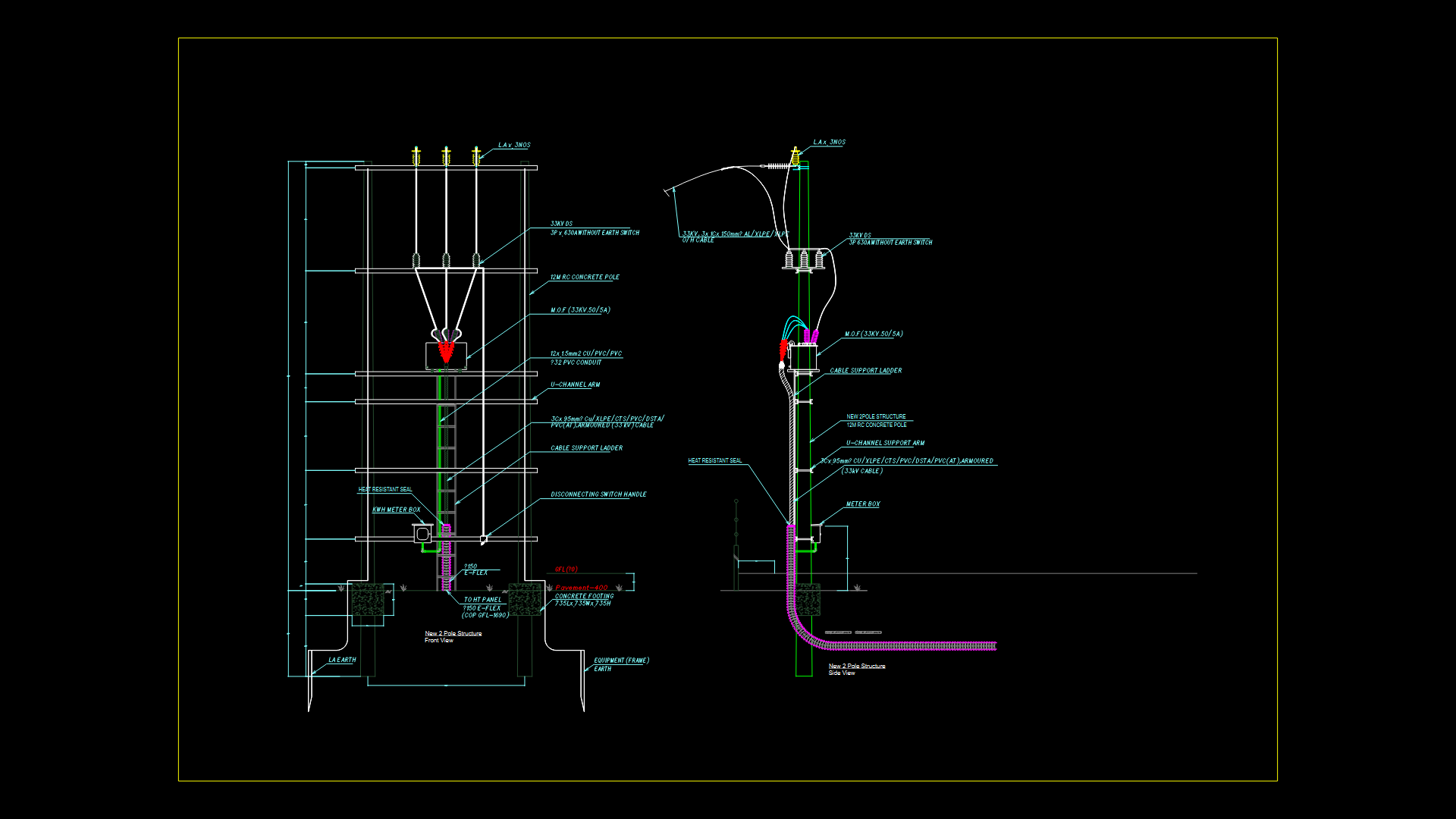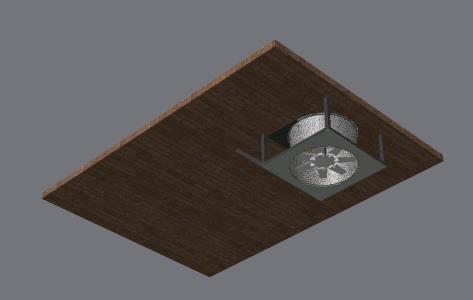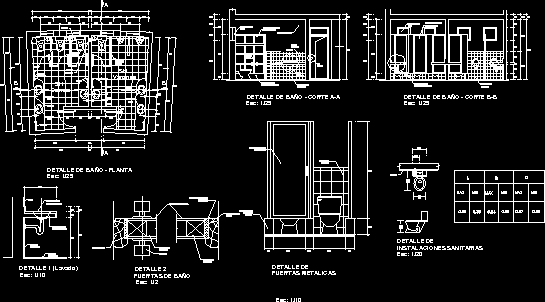Drain Rainwater Drainage DWG Block for AutoCAD
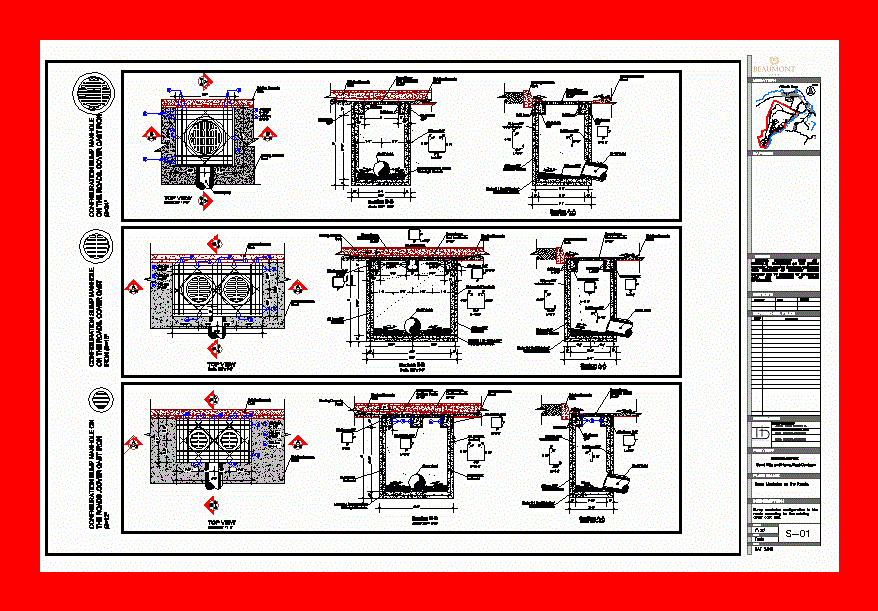
Sump for rainwater drainage
Drawing labels, details, and other text information extracted from the CAD file (Translated from Spanish):
date:, scale:, Plane no:, Sheet no:, plane of:, draft:, review:, firm:, approved:, firm:, Bolivarian Republic of Venezuela, Popular power ministry to, Bolivariana of ports s.a., Seeks construction of the expansion, approved:, reviser:, firm:, first name:, Ing. Walmore rosales, C.i.v .:, firm:, S.a. Technical management, draft:, drawing:, reviser:, approved:, draft:, firm:, review, date, modification, firm, contractor, firm, Plc technical management, Air transport, Modernization of the port of la guaira west sector, Ten, Edmar saucers, Viewnumber, Sheetnumber, Tagnumber, For steel see flat, note:, Details, Sink mouths, Storm drainage system, Execution project, Minimum strength of concrete compression f’c, concrete, Maximum ratio water cement by weight, Minimal coatings, Nominal elastic limit fy, Steel bars, reinforcing steel, Pieces emptied on the ground, Permanently in contact with it, Note: commercial steel bars are used in this, Project range from the, Parson’s gut, Pogson’s gut, Asbuilt dog kennel, Stone pile, Dirt pile, Train track, Plant, transformer, Atlhantic ocean, The standard dimensions, variable, pavement, Dn tube, Min., Sewage system, Natural surface, Exterior, Dn tube, for, Support for collectors, Final filler, Initial fill, Support bed, selected, of the, Geotextile, At the joints, curb, Armed beam, sidewalk, Detail of the, plant, Section aa, concrete, Grille lid, class, rack, Esc., Top view, Scale, Curb in the passage area, Min, Horizontal direction, Vertical direction, Bars, Section, Scale, Section, Scale, Min, Section, Scale, Min, Horizontal direction, Vertical direction, Min, Bars, Top view, Scale, Min, Horizontal direction, Vertical direction, Min, Min, Section, Scale, Min, Bars, Top view, Scale, Bars, Bars, Min, Bars, Bars, Configuration sump manhole on the roads. Cover cast iron, Configuration sump manhole on the roads .cover cast iron, Section, Scale, Section, Scale, Bars, Designers, yam, File no., Description, Date, Approved, Version nº, Design and hydraulic calculation, Eng. Raudel moreno, may, Feets, Project management, Raul garcia b., North, Sump manholes configuration in the roads according to the existing cover cast iron., Sump manholes on the roads., Beaumont park, Saint kitts and east caribean, Eng. Raudel moreno, Files, Note: it is necessary to make a hydraulic evaluation of the stream related to flooding according to rainfalls of different return periods due to increase of impervious area and reduction of water infiltration.
Raw text data extracted from CAD file:
Drawing labels, details, and other text information extracted from the CAD file (Translated from Spanish):
date:, scale:, Plane no:, Sheet no:, plane of:, draft:, review:, firm:, approved:, firm:, Bolivarian Republic of Venezuela, Popular power ministry to, Bolivariana of ports s.a., Seeks construction of the expansion, approved:, reviser:, firm:, first name:, Ing. Walmore rosales, C.i.v .:, firm:, S.a. Technical management, draft:, drawing:, reviser:, approved:, draft:, firm:, review, date, modification, firm, contractor, firm, Plc technical management, Air transport, Modernization of the port of la guaira west sector, Ten, Edmar saucers, Viewnumber, Sheetnumber, Tagnumber, For steels see plan, note:, Details, Sink mouths, Storm drainage system, Execution project, Minimum strength of concrete compression f’c, concrete, Maximum ratio water cement by weight, Minimal coatings, Nominal elastic limit fy, Steel bars type, reinforcing steel, Parts emptied on the ground, Permanently in contact with it, Note: commercial steel bars are used in this, Project range from the, Parson’s gut, Pogson’s gut, Asbuilt dog kennel, Stone pile, Dirt pile, Train track, Plant, transformer, Atlhantic ocean, The standard dimensions, variable, pavement, Dn tube, Min., Sewage system, Natural surface, Exterior, Dn tube, for, Support for collectors, Final filler, Initial fill, Support bed, selected, of the, Geotextile, At the joints, curb, Armed beam, sidewalk, Details of the, plant, Section aa, concrete, Grille lid, class, rack, Esc., Top view, Scale, Curb in the passage area, Min, Horizontal direction, Vertical direction, Bars, Section, Scale, Section, Scale, Min, Section, Scale, Min, Horizontal direction, Vertical direction, Min, Bars, Top view, Scale, Min, Horizontal direction, Vertical direction, Min, Min, Section, Scale, Min, Bars, Top view, Scale, Bars, Bars, Min, Bars, Bars, Configuration sump manhole on the roads. Cover cast iron, Configuration sump manhole on the roads .cover cast iron, Section, Scale, Section, Scale, Bars, Designers, yam, File no., Description, Date, Approved, Version nº, Design and hydraulic calculation, Eng. Raudel moreno, may, Feets, Project management, Raul garcia b., North, Sump manholes configuration in the roads according to the existing cover cast iron., Sump manholes on the roads., Beaumont park, Saint kitts and east caribean, Eng. Raudel moreno, Files, Note: it is necessary to make a hydraulic evaluation of the stream related to flooding according to rainfalls of different return periods due to increase of impervious area and reduction of water infiltration.
Raw text data extracted from CAD file:
| Language | Spanish |
| Drawing Type | Block |
| Category | Water Sewage & Electricity Infrastructure |
| Additional Screenshots |
 |
| File Type | dwg |
| Materials | Concrete, Steel, Other |
| Measurement Units | |
| Footprint Area | |
| Building Features | A/C, Car Parking Lot, Garden / Park |
| Tags | autocad, block, drain, drainage, DWG, kläranlage, rain, rainwater, sump, treatment plant |

