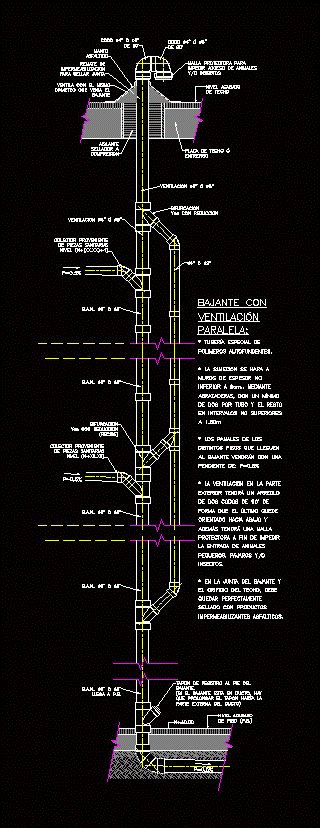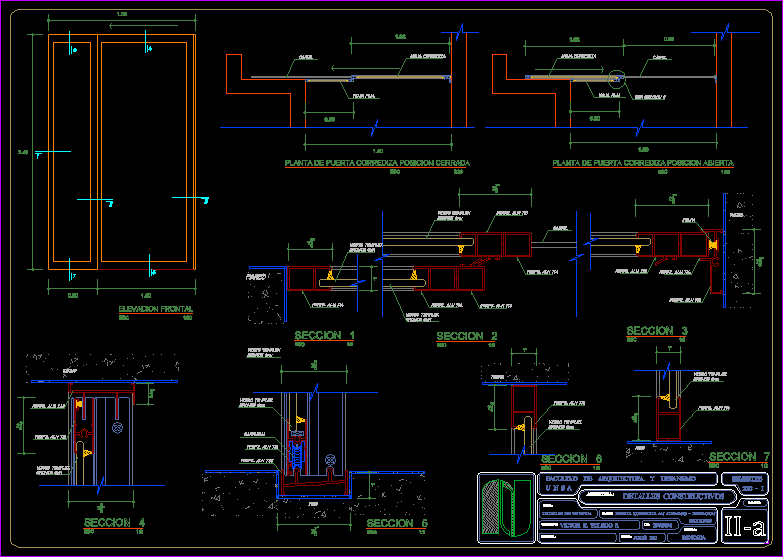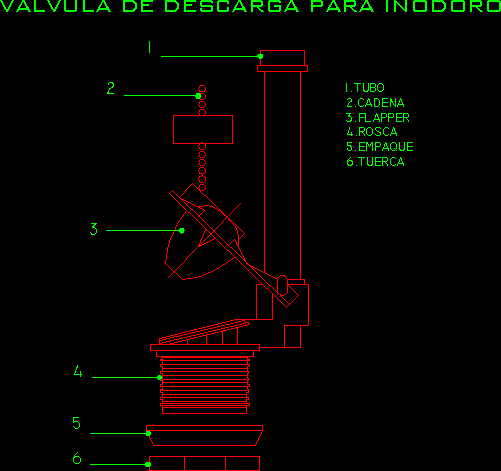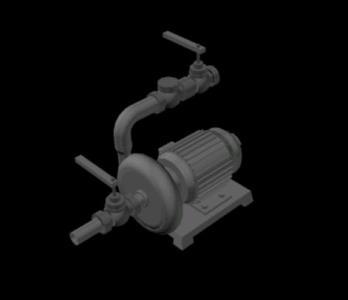Drain With Parallel Ventilation DWG Block for AutoCAD
ADVERTISEMENT

ADVERTISEMENT
Downpipe sewage building ventilation ductwork, with parallel ventilation PVC
Drawing labels, details, and other text information extracted from the CAD file (Translated from Spanish):
with, mezzanine ceiling, with the same diameter that came down, yee with reduction, from sanitary ware level, yee with reduction, from sanitary ware level, roof finish, protection against insect animal access, waterproofing seal, asphaltic, compression sealer, arrives p.b., floor finish, of registration at the bottom of the drain. the drain is in the extension of the plug to the outside of the
Raw text data extracted from CAD file:
| Language | Spanish |
| Drawing Type | Block |
| Category | Construction Details & Systems |
| Additional Screenshots |
 |
| File Type | dwg |
| Materials | |
| Measurement Units | |
| Footprint Area | |
| Building Features | |
| Tags | abwasserkanal, autocad, banhos, block, building, casa de banho, downpipe, drain, ductwork, DWG, fosse septique, mictório, parallel, plumbing, pvc, sanitär, Sanitary, sewage, sewer, toilet, toilette, toilettes, urinal, urinoir, ventilation, wasser klosett, WC |








