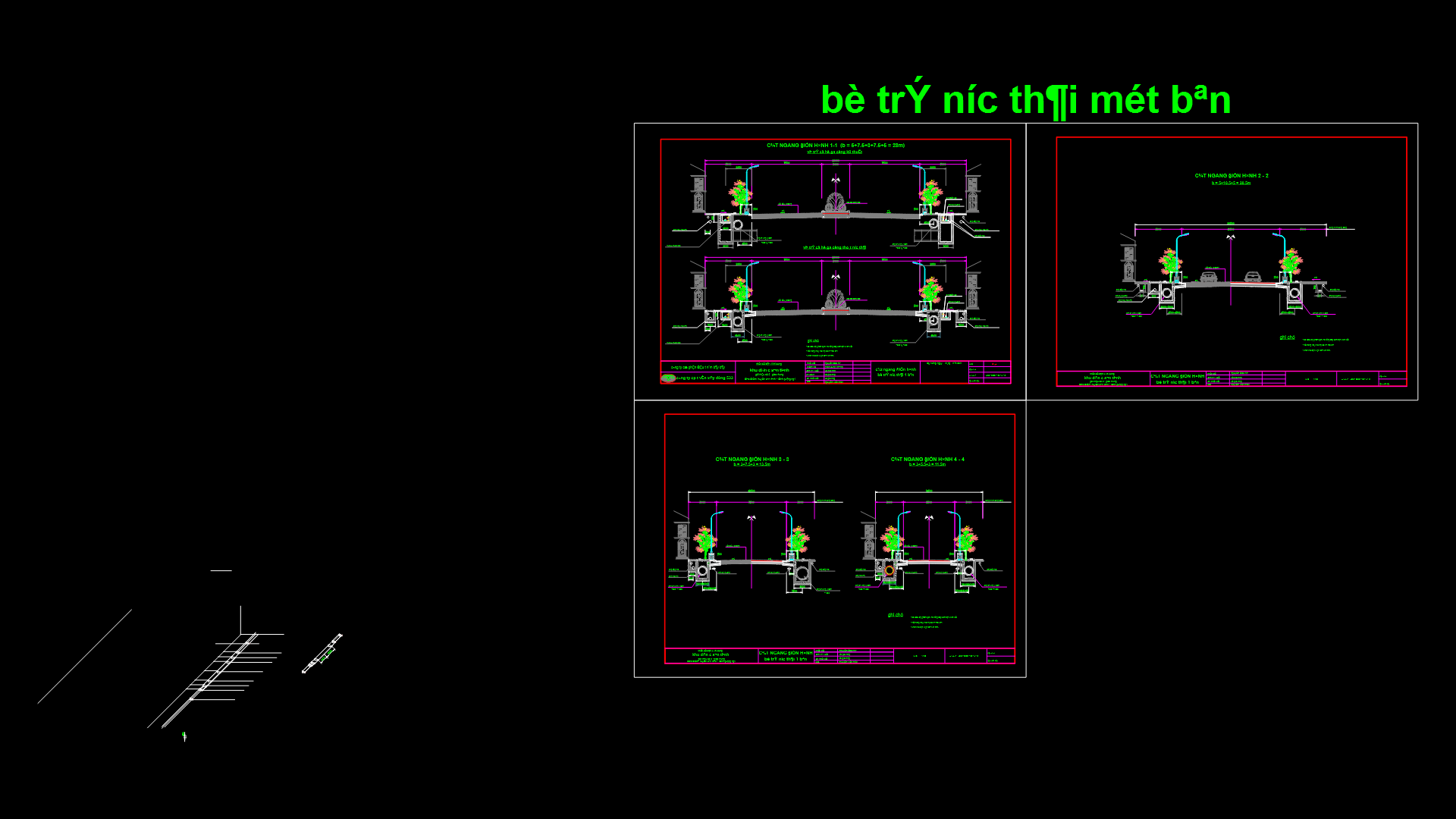Drainage Bridge Section & Plan at rd 304+984 with Brick Masonry Walls

Structural engineering design for a drainage bridge located at chainage RD 304+984.8. This bridge features brick masonry retaining walls with vertical and warped configurations, steel sheet piling (EL 628.6), and precast concrete block aprons. Key elevations include crown at 659.35, crest at 645.75, and full supply level at 650.60. Cross-sections show 24″ precast concrete block apron on 12″ graded filter base, 18″ stone pitching on 12″ filter, and compacted backfill with embankment slopes ranging from 0.5:1 to 5:1. Construction details include water stoppers at joints, transverse cutoff walls, and specific treatment for flow areas. The structure incorporates control joints in the brick masonry and maintains a 1″ crown profile for proper drainage.
| Language | English |
| Drawing Type | Section |
| Category | Roads, Bridges and Dams |
| Additional Screenshots | |
| File Type | dwg |
| Materials | Concrete, Masonry, Steel |
| Measurement Units | Imperial |
| Footprint Area | 250 - 499 m² (2691.0 - 5371.2 ft²) |
| Building Features | |
| Tags | brick masonry, drainage bridge, hydraulic structure, precast concrete, retaining wall, sheet piling, water management |








