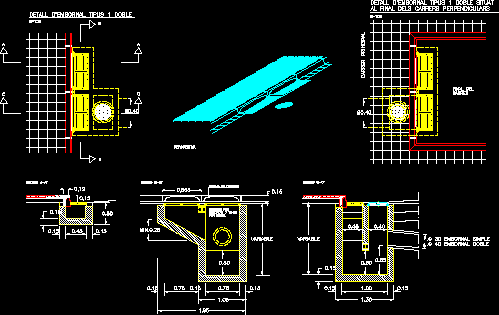Drainage Grill DWG Section for AutoCAD
ADVERTISEMENT

ADVERTISEMENT
Drainage grill , cord sidewalk , drainage section
Drawing labels, details, and other text information extracted from the CAD file (Translated from Catalan):
Main street, At the end of the perpendicular streets, Double type sink sink located, Double sink, Simple sink, Baseball vortex, Perspective, Street, End of, Section, Double-sink sink detail, Variable, Beams for, To bear tons, to allow., Variable
Raw text data extracted from CAD file:
| Language | N/A |
| Drawing Type | Section |
| Category | Water Sewage & Electricity Infrastructure |
| Additional Screenshots |
 |
| File Type | dwg |
| Materials | |
| Measurement Units | |
| Footprint Area | |
| Building Features | Car Parking Lot |
| Tags | autocad, drainage, DWG, grill, kläranlage, section, sidewalk, treatment plant |








