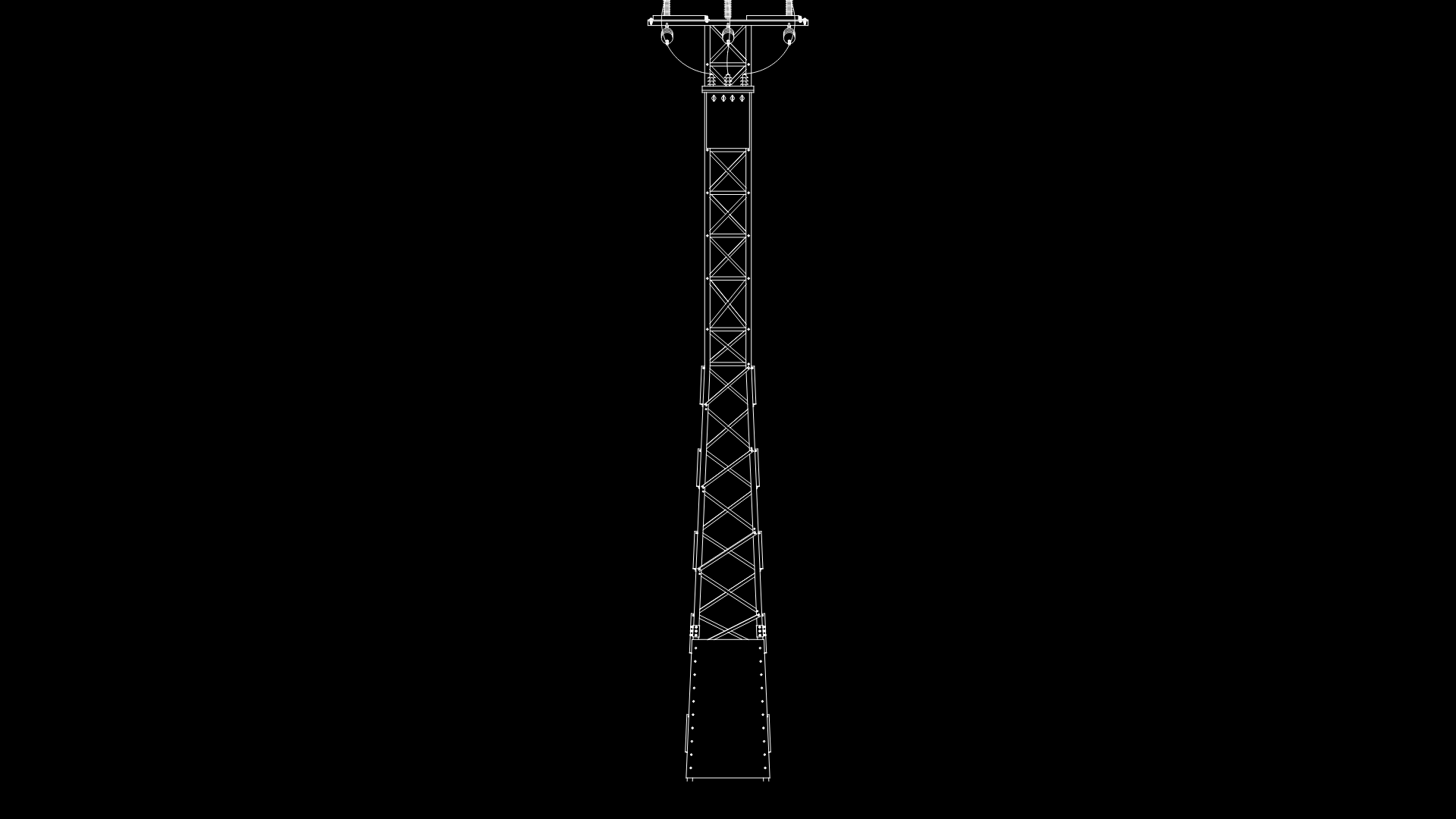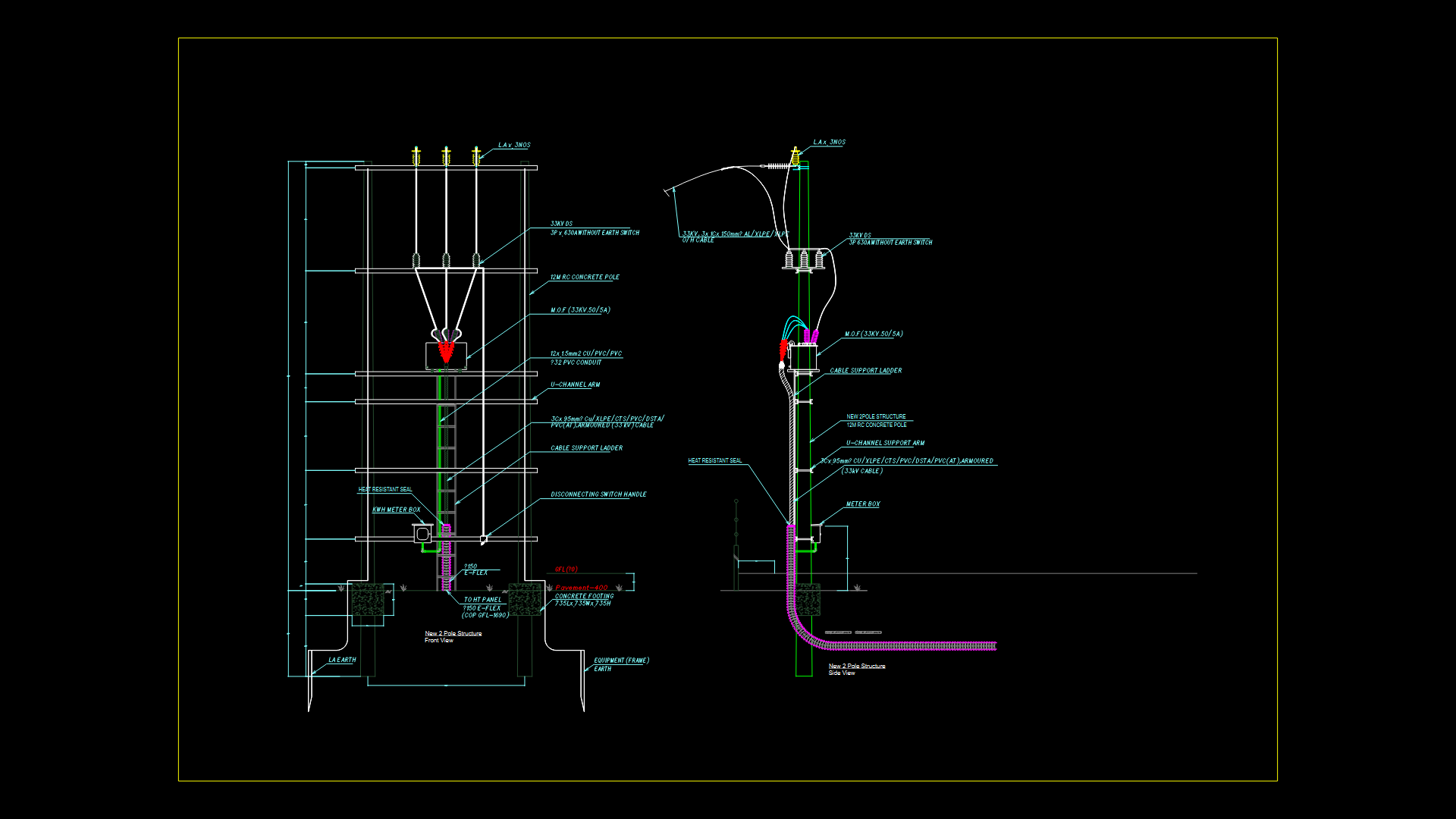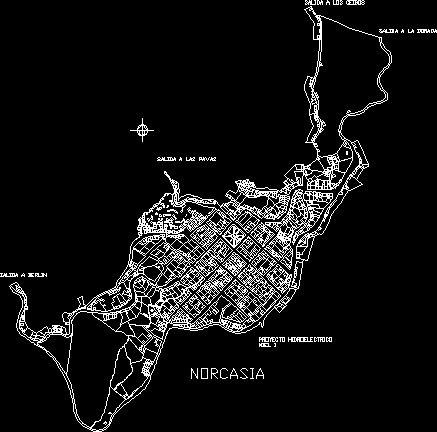Drainage Network DWG Full Project for AutoCAD
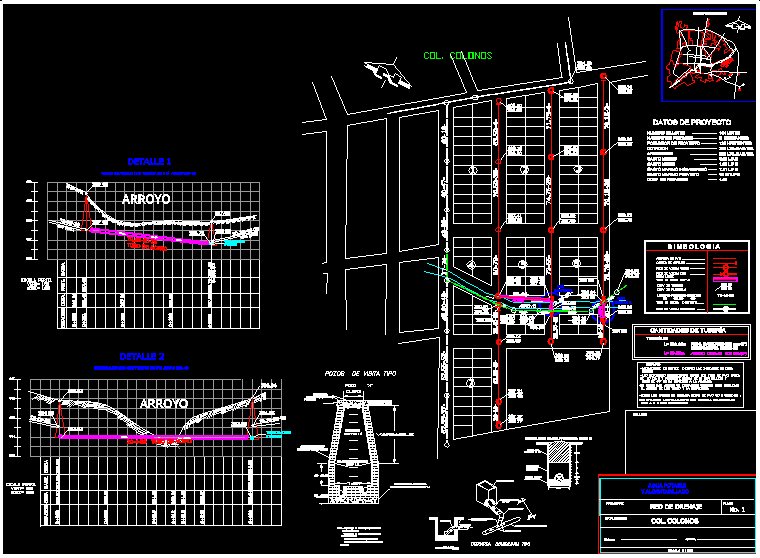
MAP DRAINAGE NETWORK INCLUDING DIMENSIONS OF LAND, pipe length, symbols, specifications table, FURTHER DETAILS PROFILES OF A KIND CUT WELL TO START AN EXCELLENT FLAT SEWER PROJECT.
Drawing labels, details, and other text information extracted from the CAD file (Translated from Spanish):
stream, cabbage. colonists, variable, Filling comp., Of exc., Trench detail, variable, Compact filling with mat. Inert, Template tamped with mat. improved, Tube of p.v.c., Minimum slope, Silva de p.v.c. Cemented to the tube of atarjea, Tube of p.v.c. Sanitary ware, Bench registration, Elbow, Plastic cable ties, Atarjea with tube p.v.c. Series of, Pvc tube, Home discharge type, Elbow, view, unscaled, A fast, Joining the piping insoles by, Note the well type will be used for depths, The type well will be used for depths, Greater than m., Less than m., The free falls inside the well will be made, Wells type, water well, Brocade of, Concrete iron, molten, Steps, Stone masonry, With, Annealing of the region, Mud adobon, Prop., Flat mortar, With cement mortar, Quantities of pipe, Pipe of:, P.v.c. Sanitary mm, cabbage. colonists, localization map, Lp, Coef. Forecast, Existing well, Atarjea of pvc., Atarjea head, Common visit well, Elev. Of land, Elev. Template, Notes, In except those indicated in another unit., The stretches of atarjea will be of pvc, Will use trimming with well-selected type selected material., All joints will be excavated shells to facilitate the joining of the inspection tubes., Household discharges will be with pvc tube. Sanit. Cm. Minimum slope of elbow with elbow in the connection atarjea., Number of lots, Maximum instantaneous expenditure, Average expenditure, Minimum spend, endowment, Inhabitants per lot, Projected maximum expenditure, Project population, Project data, input, Lp, habitants, Lots, seals:, Visitor’s well with free fall, steel pipe. Existing, steel, steel, Mm steel, steel pipe, scale, location:, draft:, flat, do not., Drainage network., drinking water, sewerage, elaborated:, Approved:, see detail, station, Quota, Rast., drop, steel pipe, stream, Detail creek crossing with steel pipe, station, Quota, Rast., drop, steel pipe, stream, Detail creek crossing with steel pipe, Steel tube ex., tube, Steel tube ex., Profile scale
Raw text data extracted from CAD file:
| Language | Spanish |
| Drawing Type | Full Project |
| Category | Water Sewage & Electricity Infrastructure |
| Additional Screenshots |
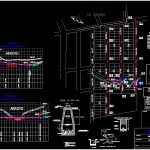 |
| File Type | dwg |
| Materials | Concrete, Masonry, Plastic, Steel, Other |
| Measurement Units | |
| Footprint Area | |
| Building Features | Car Parking Lot |
| Tags | autocad, dimensions, drainage, DWG, full, including, kläranlage, land, length, manhole, map, network, pipe, piping, Project, specifications, symbols, treatment plant |

