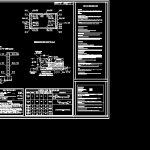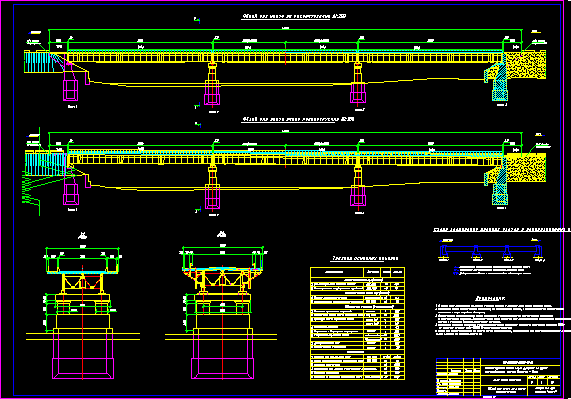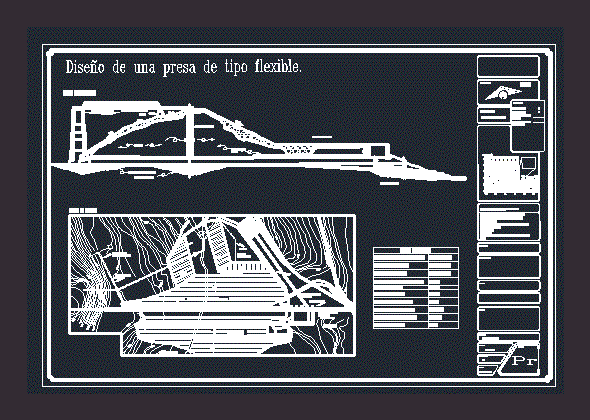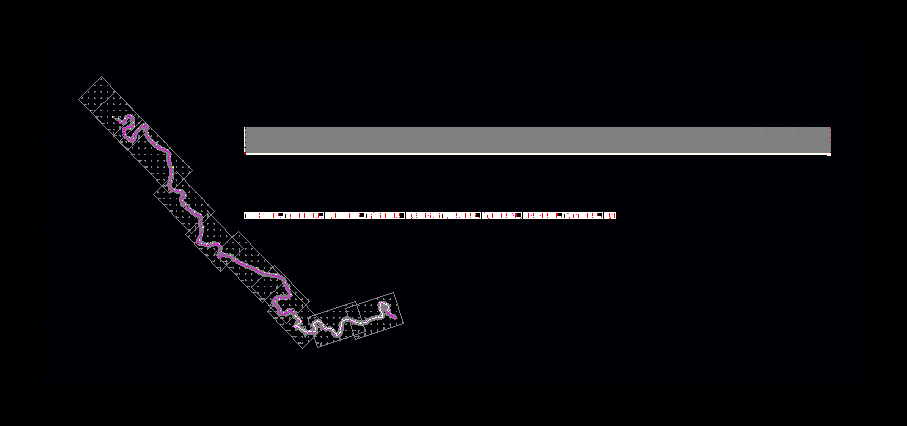Drainage Work DWG Block for AutoCAD

Sized slab drainage work and CYPE calculated according to regulations of sct h – 20 O – 15
Drawing labels, details, and other text information extracted from the CAD file (Translated from Spanish):
projects, iii.- execution rules, the reconstruction and expansion of the culvert, must comply with the provisions of the regulations for the transportation infrastructure of the sct., long., rods e, rods f, num., desig, rods d, rods c, rods b, rods a, list of rods, sketch, general notes, elev., materials, kg., notes, parallel to the axis of the road, mojonera, left, armed of the upper grate, armed of the lower grate , section of cut a-a ‘, axis of the road, sense of, encasement, vars. a, vars. b, grill, bottom, top, vars. e, vars. d, vars. c, eaves detail :, plant, vars. c, cut a – a ‘, elev. entrance, slope, dentellón, elev.centro, slope, road slope, vars. f, elev. exit, vars. a and b, detail of the garrison normal section, chamfers, crowning, eave, road crown, siding, shoulder
Raw text data extracted from CAD file:
| Language | Spanish |
| Drawing Type | Block |
| Category | Roads, Bridges and Dams |
| Additional Screenshots |
 |
| File Type | dwg |
| Materials | Other |
| Measurement Units | Metric |
| Footprint Area | |
| Building Features | |
| Tags | autocad, block, bridge, calculated, drainage, DWG, regulations, slab, work |








