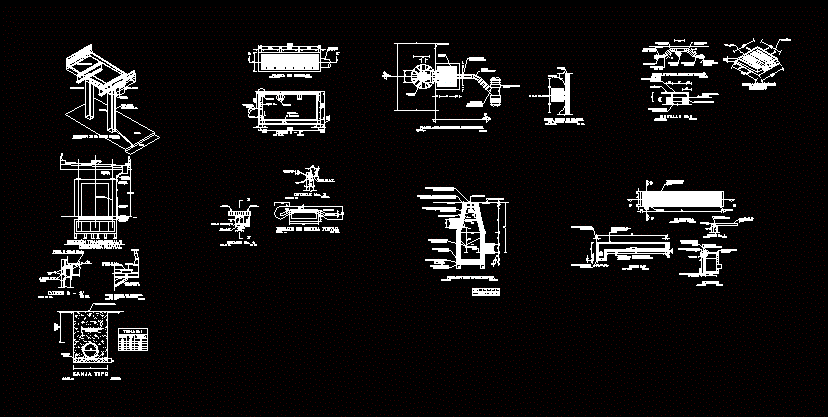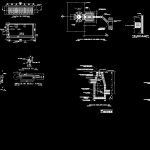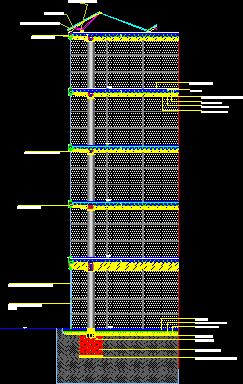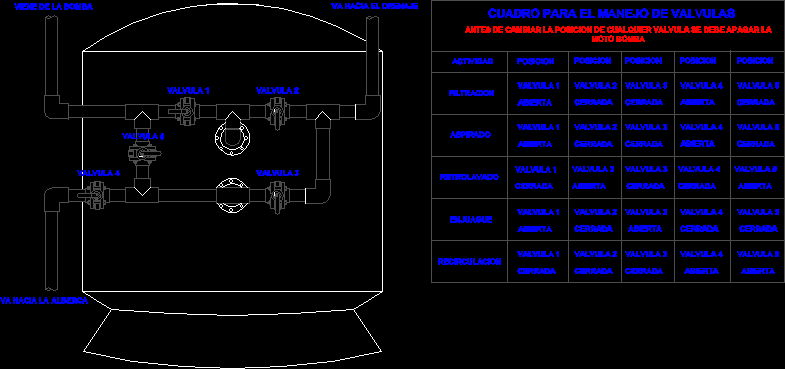Drainpipe DWG Block for AutoCAD

Rainwater downs structures; storm grates; conexooon storm strainer on roads; manhole with attached drop; pipe crossings in roads.
Drawing labels, details, and other text information extracted from the CAD file (Translated from Spanish):
column, Asphalt folder, superstructure, Floor grille, Acot. In cm, Isometric of the rainfall, unscaled, Compacted, Tepetate stuffing, Acot. Cm, Without esc., diameter, of the tube, width of, Strain, Thicknesses, Bed, do not., Grille with hinges, Isometric, do not., Acot. In cm., Without esc., In superior road, Acot. In cm., Without esc., Plant detail of coladera, sidewalk, parapet, Heavy type, Grid plant, Without esc., Acot. In cm., cut, Without esc., Acot. In cm., Plate, Detail no., Without esc., Acot. In cm., Vars, Profile go, cut, Without esc., Acot. In cm., rack, Profile go, kind, Detail no., Without esc., Acot. In cm., In superior road, Acot. In cm., Without esc., Cut tie detail, sidewalk, Coladeira of fofo, parapet, Heavy type, steel pipe, Of ced., Acot. Cm, Rain grating detail, Without esc., parapet, sidewalk, Boards, Of solera de, cut, Acot. In cm, type plant, Acot. In cm, Frame with angle, Concrete template, Counter frame, Angle of, Concrete structure, Boards, Desolation of, see detail, cut, Acot. In cm, Cm boards, Desolation of, rack, do not., Concrete structure, both senses, Both beds, The coating of, The rods will be cm, Concrete template, Hinges, Detail no., Without esc., Acot. In cm., Acot. In cm, Detail type of pipe cross, unscaled, Acot. In cm, Plant pluvial connection, Esc., Type drop down well, Acot. In cm, unscaled, Flattened with mortar, Vars, Reinforced concrete slab, Concrete template, Firm concrete, Elev. template, departure, Elev. template, entry, Steps of fofo, Red brick wall annealed cm, Of mortar, Elev. From brocal, Asphalt folder, Cleaning ventilation log, Grid of fo.fo., Concrete perimeter, With stirrup rods, Attic collector, Of p.a.d., Coladunion, Between the atarjea, Rainfall, rack, pluvial, strainer, pluvial, Rainfall, Polyethylene, Elbow, Polyethylene, Garrison, Pipe, sewer system, tube of, existing, Gibault board, steel pipe, Cm, Steel elbow, Steel elbow, Steel elbow, Steel elbow, Boards, Desolation of, Counter frame, Angle of, Vars, Vars, detail, Pad tube, Pad tube, Concrete tube, Cm., Septum of cm., Pend. Roadway, sidewalk, Rain gauge, flabby., Vars, Vars, Level of subgrade, Bed, sand, minimum, sidewalk, Registration tap, Threaded welding, To the steel elbow, Road, steel pipe, Ced. from, P., Steel elbow, Ced. from, Road, sidewalk, Registration tap, Threaded welding, To the steel elbow, Registration tap, Threaded welding, To the steel elbow, Variable slope, In different parts, Of the bridge, Grinnell stand, For steel pipe, Fig. M., steel pipe, Ced. from, cross section, Rainfall, column
Raw text data extracted from CAD file:
| Language | Spanish |
| Drawing Type | Block |
| Category | Mechanical, Electrical & Plumbing (MEP) |
| Additional Screenshots |
 |
| File Type | dwg |
| Materials | Concrete, Steel |
| Measurement Units | |
| Footprint Area | |
| Building Features | Car Parking Lot |
| Tags | autocad, block, drainpipe, DWG, einrichtungen, facilities, gas, gesundheit, l'approvisionnement en eau, la sant, le gaz, machine room, manhole, maquinas, maschinenrauminstallations, provision, rainwater, roads, storm, strainer, structures, wasser bestimmung, water |








