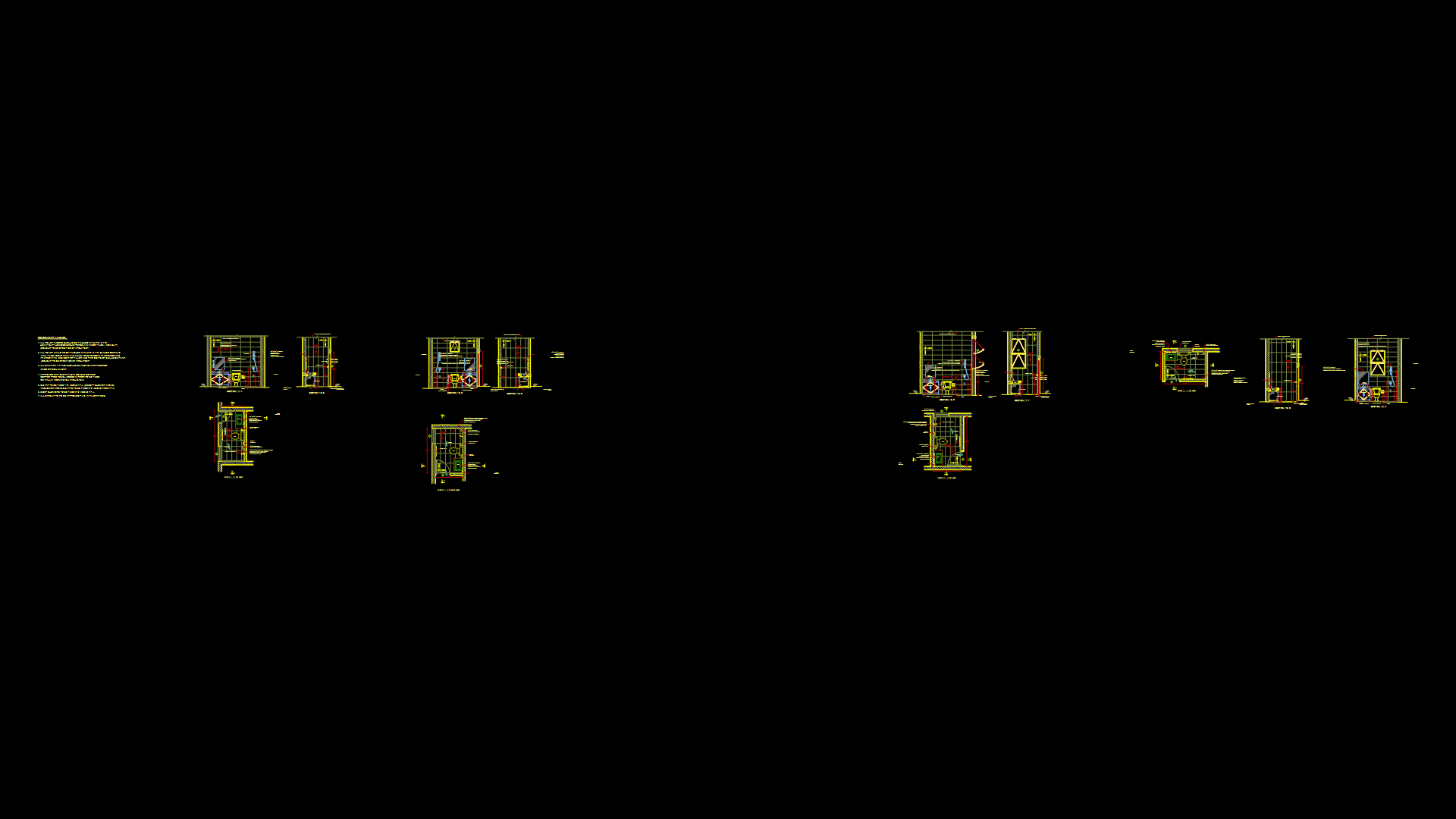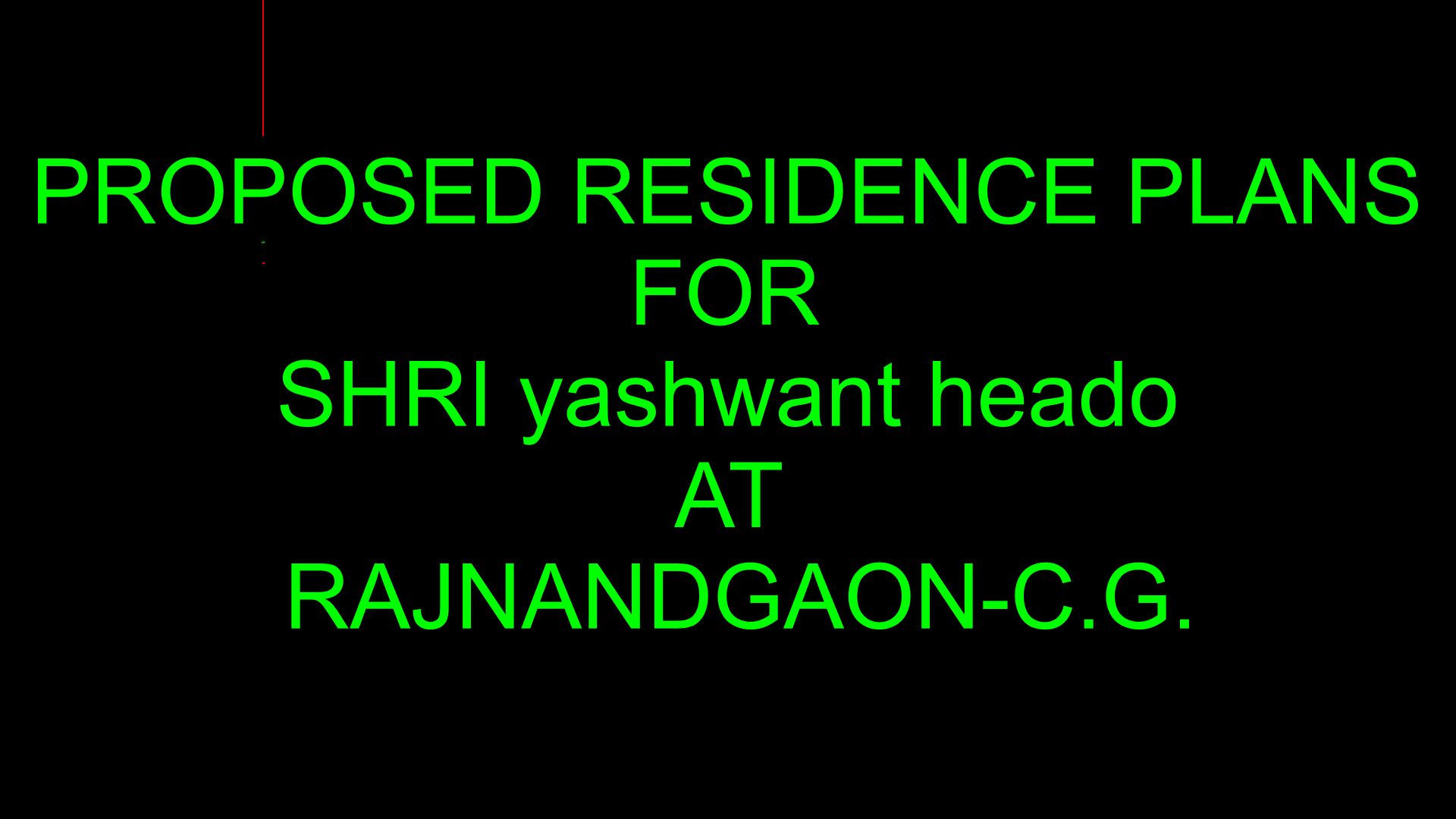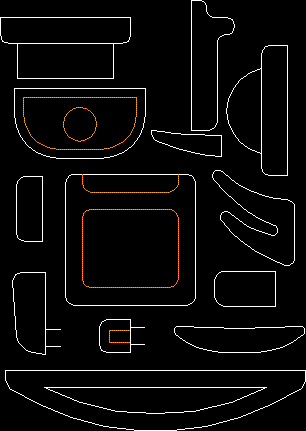Drains Symbols DWG Detail for AutoCAD
ADVERTISEMENT
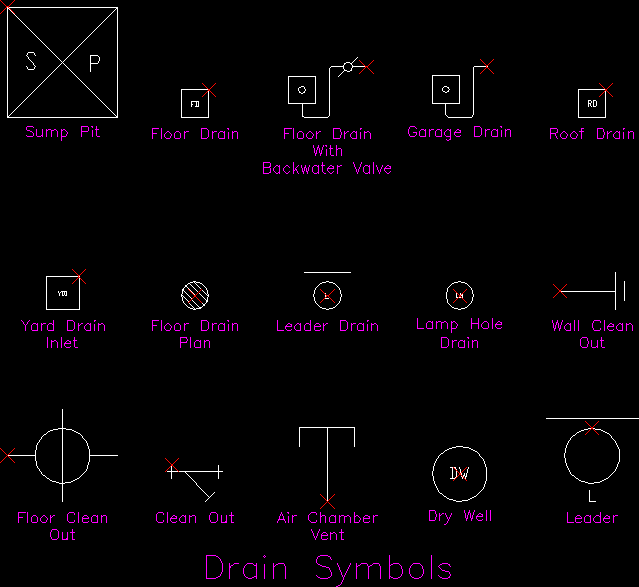
ADVERTISEMENT
All type Drains Detail
Drawing labels, details, and other text information extracted from the CAD file:
ydi, sump pit, floor drain, with, backwater valve, garage drain, roof drain, yard drain, inlet, floor drain, plan, leader drain, lamp hole, drain, wall clean, out, floor clean, out, clean out, air chamber, vent, dry well, leader, drain symbols
Raw text data extracted from CAD file:
| Language | English |
| Drawing Type | Detail |
| Category | Bathroom, Plumbing & Pipe Fittings |
| Additional Screenshots |
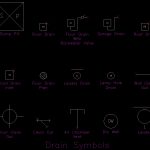 |
| File Type | dwg |
| Materials | |
| Measurement Units | |
| Footprint Area | |
| Building Features | Garage |
| Tags | autocad, bad, bathroom, bathrooms, casa de banho, chuveiro, DETAIL, drains, DWG, lavabo, lavatório, salle de bains, symbols, toilet, type, waschbecken, washbasin, WC |

