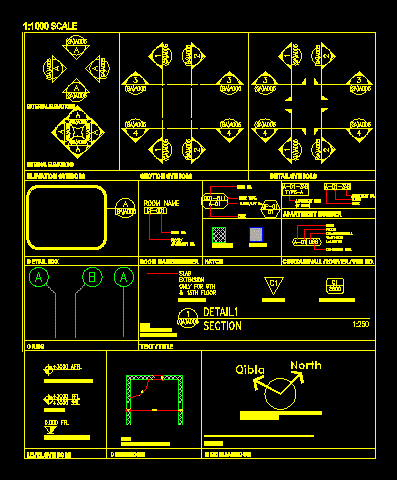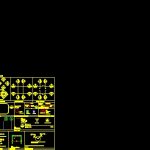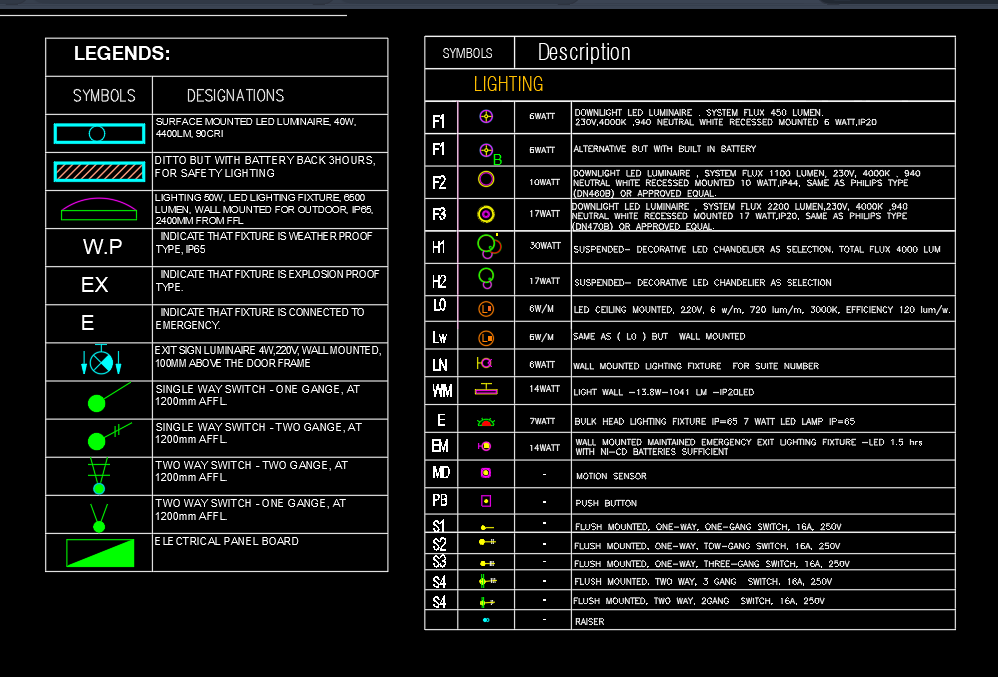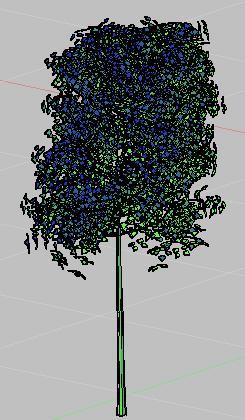Drawing Symbols 2D DWG Block for AutoCAD
ADVERTISEMENT

ADVERTISEMENT
Drawin plant 2D cad
Drawing labels, details, and other text information extracted from the CAD file:
sia, grids, continous nos., matchline, concrete, text for notes, miscellaneous, apartment number, floor, zone, hatch, door type., room no., room name, external elevations, internal elevations, elevation symbols, section symbols, detail box, level symbols, blockwork, dimensions, detail symbols, note: do not explode or edit dimensions, section, north, qibla, in ga plans, in reflected ceiling plans, apartment no., type-a, door type, door no., legend :, revision tag, proposed new door type tag, skirting finish, ceiling finish, floor finish, wall finish, proposed new finishes tag, wall finish tag, floor finish tag
Raw text data extracted from CAD file:
| Language | English |
| Drawing Type | Block |
| Category | Symbols |
| Additional Screenshots |
 |
| File Type | dwg |
| Materials | Concrete, Glass, Steel, Wood, Other |
| Measurement Units | Metric |
| Footprint Area | |
| Building Features | |
| Tags | autocad, block, cad, coat, drawing, DWG, normas, normen, plant, revestimento, schilder, SIGNS, standards, symbols |








