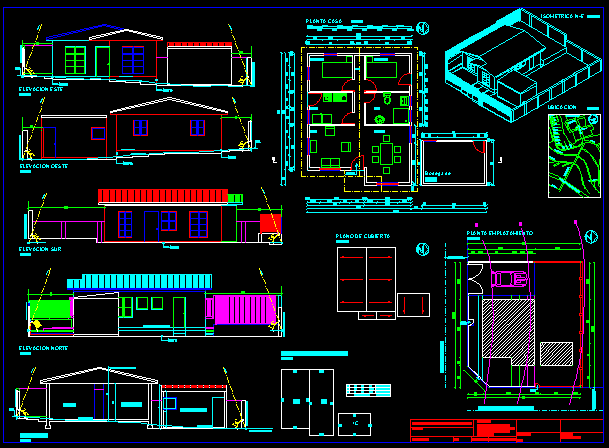Drawings To Obtain Permits On Do-It-Yourself Low Income Housing DWG Block for AutoCAD

Regularization of housing according to the recent Ley de Mono in Chile.
Drawing labels, details, and other text information extracted from the CAD file (Translated from Spanish):
court dd, living, dining room, patio cellar, neighboring terrain level, court bb, ground level project, court aa, corridor, court cc, north elevation, south elevation, west elevation, east elevation, natural level of terrain, dining room, living , kitchen, bathroom, patio cellar, ochavo, street axis mario remind, address :, av. eduardo frei montalva, corcolen, notro, del maiten, mango, recordon, lincoyan, granadilla iv, maqui, elqui, axis elqui street, regularization of single-family housing, owner: rut :, architect: juan luis menares, role :, scale according to it is indicated, description: plants, cuts, elevations, isometric, surface table, floor plan, location, location, closet, access, pedestrian, ground level, ground level, project level, height from natural ground
Raw text data extracted from CAD file:
| Language | Spanish |
| Drawing Type | Block |
| Category | House |
| Additional Screenshots |
 |
| File Type | dwg |
| Materials | Other |
| Measurement Units | Metric |
| Footprint Area | |
| Building Features | Deck / Patio |
| Tags | apartamento, apartment, appartement, aufenthalt, autocad, block, casa, chalet, chile, de, drawings, dwelling unit, DWG, haus, house, Housing, income, logement, maison, permits, regularization, residên, residence, unidade de moradia, villa, wohnung, wohnung einheit |








