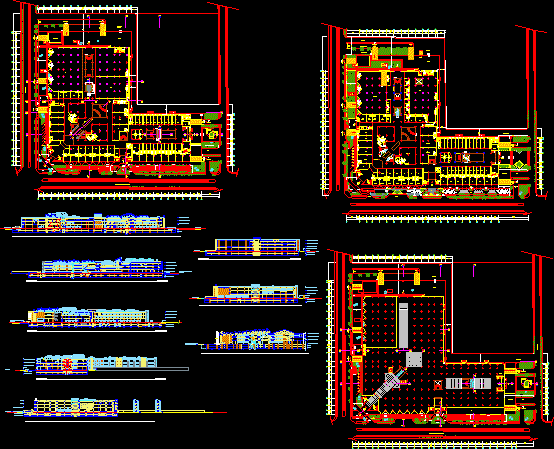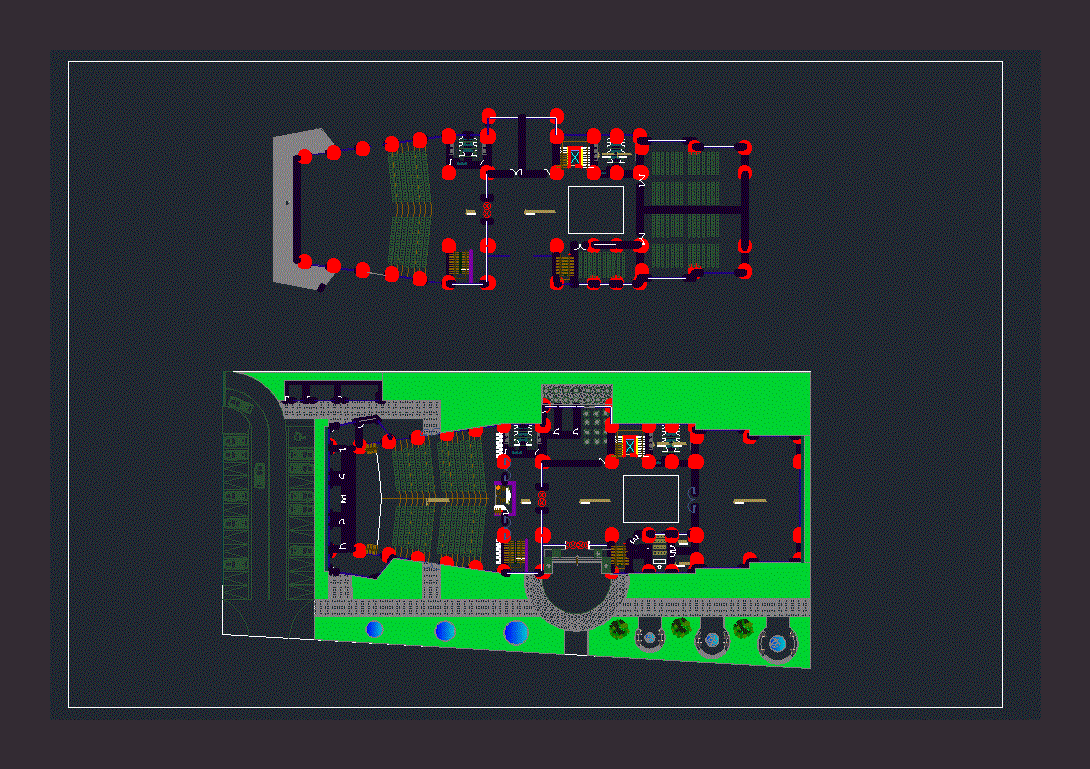Drawings Of Rural School DWG Block for AutoCAD
ADVERTISEMENT

ADVERTISEMENT
BASIC PLANES OF A SCHOOL
Drawing labels, details, and other text information extracted from the CAD file (Translated from Spanish):
bolivar caraguay, arq diego darquea, frontal elevation, left lateral elevation, water treatment plant, solar panel, dining room, single room, sanitary batteries, septic tank, pedestal, school garden, sports area, single classroom plant, sanitary batteries plant, court aa, sanitary facilities, symbology, aa.ss. reuse box, cutter, potable water network, foundation plant, solar panel, electrical installation, distribution board, electrical outlet, flurocente luminaire, lighting circuit, circuit breakers, switch simple, areas, classroom, dining room, court, bathrooms, solar panel, water plant, orchard, pedestal, area used, total area
Raw text data extracted from CAD file:
| Language | Spanish |
| Drawing Type | Block |
| Category | Schools |
| Additional Screenshots |
 |
| File Type | dwg |
| Materials | Other |
| Measurement Units | Metric |
| Footprint Area | |
| Building Features | Garden / Park |
| Tags | autocad, basic, block, College, drawings, DWG, library, PLANES, rural, school, university |








