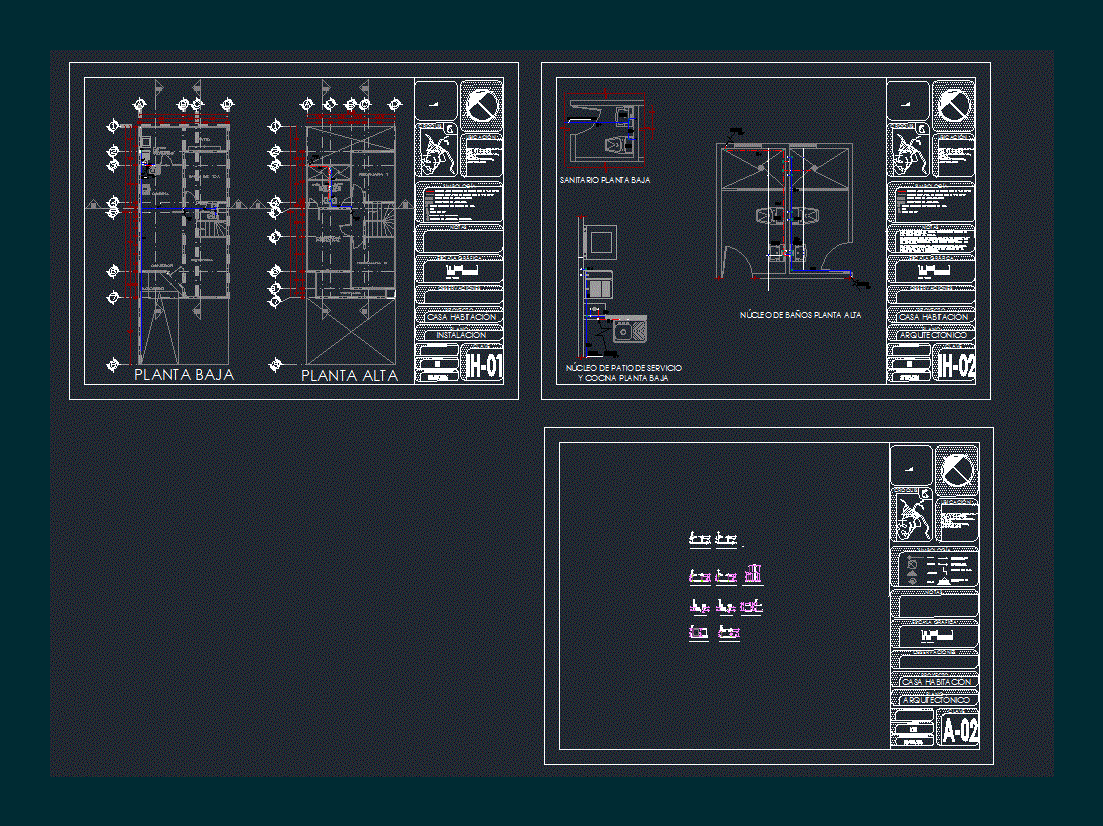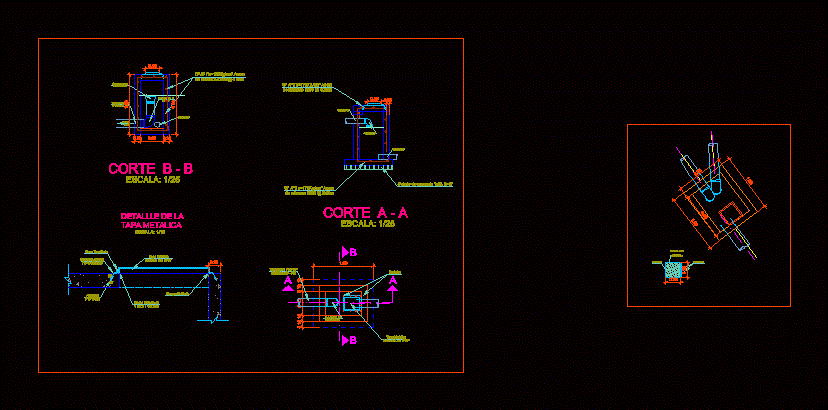Drawings Unifamily Housing DWG Block for AutoCAD
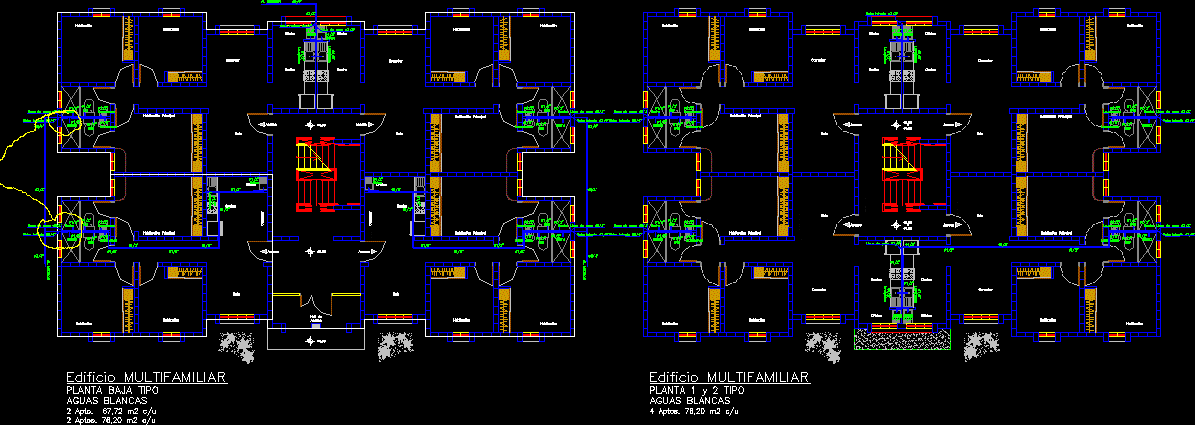
installations sanitary and electricals
Drawing labels, details, and other text information extracted from the CAD file (Translated from Spanish):
dinning room, kitchen, Multifamily low white water type apt. Suitable, Trades, living room, room, Multi-family type white water suitable., access, Access hall, Multi family home, kitchen, Trades, main room, room, main room, dinning room, kitchen, Trades, living room, room, kitchen, Trades, main room, room, main room, dinning room, access, living room, kitchen, Trades, room, main room, dinning room, kitchen, Trades, room, main room, dinning room, living room, access, kitchen, Trades, room, main room, dinning room, kitchen, Trades, room, main room, dinning room, living room, access, handwash, handwash, Wc, Wc, shower, shower, Stopcock, Up pipe, handwash, handwash, Wc, Wc, shower, shower, Stopcock, Up pipe, handwash, handwash, Wc, Wc, shower, shower, Stopcock, Up pipe, handwash, handwash, Wc, Wc, shower, shower, Stopcock, Up pipe, To the meter, handwash, handwash, Wc, Wc, shower, shower, Stopcock, Up pipe, handwash, handwash, Wc, Wc, shower, shower, Stopcock, Up pipe, To the meter, handwash, handwash, Wc, Wc, shower, shower, Stopcock, Up pipe, handwash, handwash, Wc, Wc, shower, shower, Stopcock, Up pipe, dishwasher, punt, punt, dishwasher, dishwasher, punt, punt, dishwasher, Up pipe, To the meter, Stopcock, dishwasher, punt, punt, dishwasher, punt, punt, dishwasher, Up pipe, Stopcock, Incline slope, You are raising the uprights in the lock that is to say in the union of the blocks we should not put anything as they are stuffed, it is a question of displacing from there the uprights to remove the branches by slab in any case, Arq, Multifamily building ground floor type, draft:, date:, scale:, series:, content:, Architectural project:, budget:, Arq. Richar montero, C.i.v., Arq. Richar montero, Digitization:, C.i.v., C.i.v., owner:, Location:, Rif:, sheet, Community juan pablo mcpio. Edo. Barinas, Ing. Yelitza sanchez, Housing project for the barrio juan pablo ii of the municipality state barinas, Arq, Multi-family building, draft:, date:, scale:, series:, content:, Architectural project:, budget:, Arq. Richar montero, C.i.v., Arq. Richar montero, Digitization:, C.i.v., C.i.v., owner:, Location:, Rif:, sheet, Community juan pablo mcpio. Edo. Barinas, Ing. Yelitza sanchez, Housing project for the barrio juan pablo ii of the municipality state barinas, Arq, Multi-family building, draft:, date:, scale:, series:, content:, Architectural project:, budget:, Arq. Richar montero, C.i.v., Arq. Richar montero, Digitization:, C.i.v., C.i.v., owner:, Location:, Rif:, sheet, Community juan pablo mcpio. Edo. Barinas, Ing. Yelitza sanchez, Housing project for the barrio juan pablo ii of the municipality state barinas, Arq, Multi-family building facades, draft:, date:, scale:, series:, content:, Architectural project:, budget:, Arq. Richar montero, C.i.v., Arq. Richar montero, Digitization:, C.i.v., C.i.v., owner:, Location:, Rif:, sheet, Community juan pablo mcpio. Edo. Barinas, Ing. Yelitza sanchez, Housing project for the barrio juan pablo ii of the municipality state barinas, Arq, Multifamily building, draft:, date:, scale:, series:, content:, Architectural project:, budget:, Arq. Richar montero, C.i.v., Arq. Richar montero, Digitization:, C.i.v., C.i.v., owner:, Location:, Rif:, sheet, Community juan pablo mcpio. Edo. Barinas, Ing. Yelitza sanchez, Housing project for the barrio juan pablo ii of the municipality state barinas, Arq, Multifamily building, draft:, date:, scale:, series:, content:, Architectural project:, budget:, Arq. Richar montero, C.i.v., Arq. Richar montero, Digitization:, C.i.v., C.i.v., owner:, Location:, Rif:, sheet, Community juan pablo mcpio. Edo. Barinas, Ing. Yelitza sanchez, Housing project for the barrio juan pablo ii of the municipality state barinas, Tanquilla a.n., Up vent., W.c., W.c., C.p., T.r., C.p., Tanquilla a.n., Up vent., W.c., W.c., C.p., T.r., C.p., Come down, dinning room, kitchen, Multifamily low type sewer black apt. Suitable, Trades, living room, room, Multi-family type sewage., access, Access hall, kitchen, Trades, main room, room, main room, dinning room, kitchen, Trades, living room, room, kitchen, Trades, main room, room, main room, dinning room, access, living room, kitchen, Trades, room, main room, dinning room, kitchen, Trades, room, main room, dinning room, living room, access, kitchen, Trades, room, main room, dinning room, kitchen, Trades, room, main room, dinning room, living room, access, living room, porch, main room, kitchen, bath
Raw text data extracted from CAD file:
| Language | Spanish |
| Drawing Type | Block |
| Category | Mechanical, Electrical & Plumbing (MEP) |
| Additional Screenshots |
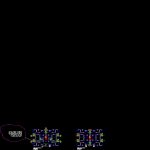 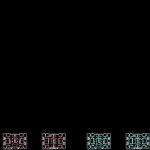 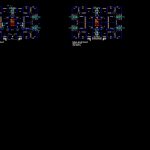 |
| File Type | dwg |
| Materials | |
| Measurement Units | |
| Footprint Area | |
| Building Features | Car Parking Lot |
| Tags | autocad, block, drawings, DWG, einrichtungen, facilities, gas, gesundheit, Housing, installations, l'approvisionnement en eau, la sant, le gaz, machine room, maquinas, maschinenrauminstallations, outlets, provision, Sanitary, unifamily, wasser bestimmung, water |




