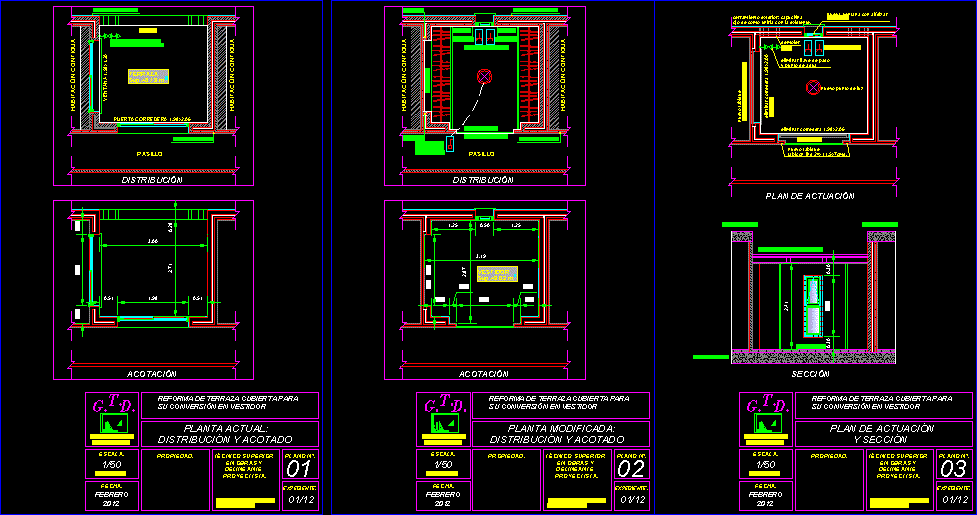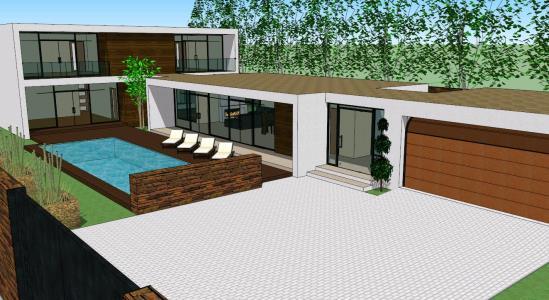Dressing DWG Block for AutoCAD

HOUSING REFORM Townhouse which raises the enclosure with a terrace to make it THE MASTER BEDROOM CLOSET
Drawing labels, details, and other text information extracted from the CAD file (Translated from Spanish):
patio, terrace and balcony, pens, g. d., technical office, delineation, property:, senior technician, in works and, plane no .:, antonio jesús fuentes, scale :, date :, dimensions in meters, current plant :, file :, conversion in dressing room, february , draftsman, designer:, distribution and boundary, reform of covered terrace for, distribution, dimension, corridor, adjoining room, parapet, forecast point, water with stopcock, plastering line, plastering line, terrace, dressing room, profile of step:, change of environment, forecast plugs, mortar, shelf, switch, shoemaker, modified floor plan, action plan, and section, demolish, exterior enclosure: capuchin, eye how to join it with the existing., new partition, and sill, new plugs, remove stopcock, and water point, new window with window sill, parapet, new point of light, current slab, floor level, section
Raw text data extracted from CAD file:
| Language | Spanish |
| Drawing Type | Block |
| Category | House |
| Additional Screenshots |
 |
| File Type | dwg |
| Materials | Other |
| Measurement Units | Metric |
| Footprint Area | |
| Building Features | Deck / Patio |
| Tags | apartamento, apartment, appartement, aufenthalt, autocad, bedroom, block, casa, chalet, closet, dressing, dwelling unit, DWG, enclosure, haus, house, Housing, logement, maison, master, reform, residên, residence, terrace, townhouse, unidade de moradia, villa, wohnung, wohnung einheit |








