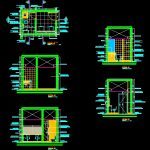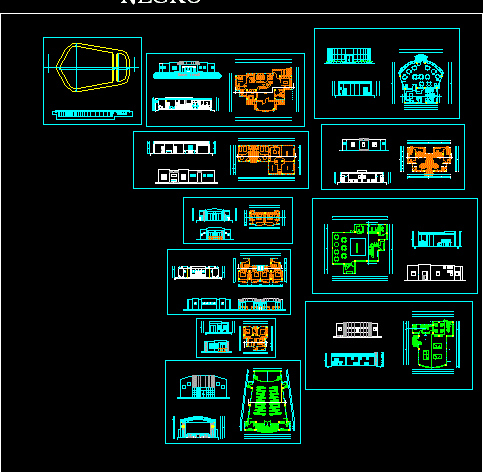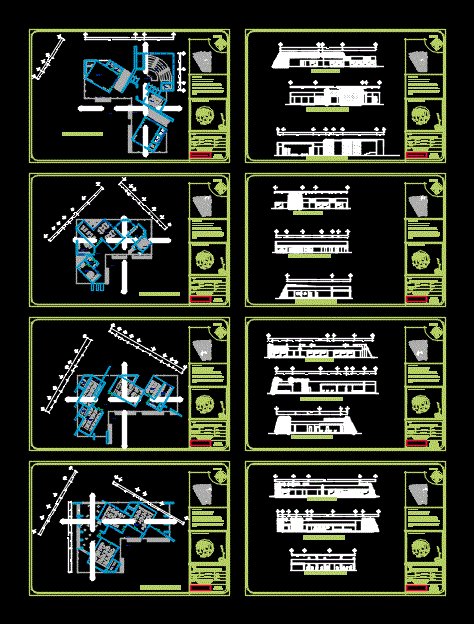Dressing Room DWG Section for AutoCAD
ADVERTISEMENT

ADVERTISEMENT
Dressing Room – Plants – Sections
Drawing labels, details, and other text information extracted from the CAD file (Translated from Portuguese):
plank: architecture and interiors, renato teles, architect, mirror, white marble upright, white marble skirting board, glass door, plasterboard, low floor, wooden part to support lamp nozzles, wall with paint on mass race, piece in white marble, wooden bench, lamps for lighting the mirror, existing pillar, painting with mass on the run, cut aa, cut bb, cut cc, cut dd
Raw text data extracted from CAD file:
| Language | Portuguese |
| Drawing Type | Section |
| Category | Cultural Centers & Museums |
| Additional Screenshots |
 |
| File Type | dwg |
| Materials | Glass, Wood, Other |
| Measurement Units | Metric |
| Footprint Area | |
| Building Features | |
| Tags | autocad, CONVENTION CENTER, cultural center, dressing, DWG, museum, plants, room, section, sections |








