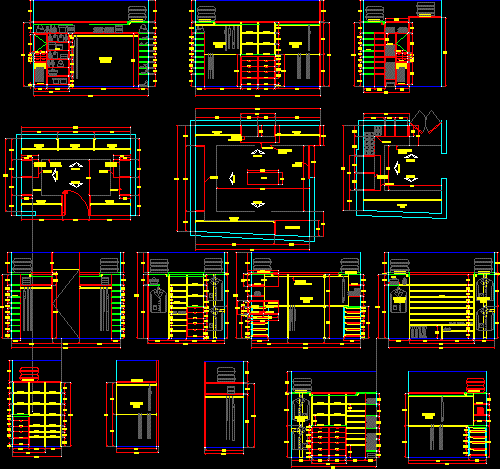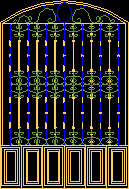Dressing Rooms DWG Detail for AutoCAD
ADVERTISEMENT

ADVERTISEMENT
Dressing rooms – Details – Elevations of furnitures in carpentry
Drawing labels, details, and other text information extracted from the CAD file (Translated from Spanish):
dressing room in master bedroom floor, trunk, hanger, double, bags, single, belts, drawer, panel, projection of trunk, drawer, shoe, projection panels, projection of panels, projection of trunk, drawers, auxiliary furniture, shoe and shelves, drawers, wood finishing projection, sliding door, bench
Raw text data extracted from CAD file:
| Language | Spanish |
| Drawing Type | Detail |
| Category | Doors & Windows |
| Additional Screenshots |
 |
| File Type | dwg |
| Materials | Wood, Other |
| Measurement Units | Metric |
| Footprint Area | |
| Building Features | |
| Tags | autocad, carpentry, closet, DETAIL, details, dressing, DWG, elevations, furnitures, rooms, WARDROBE |









very nice work